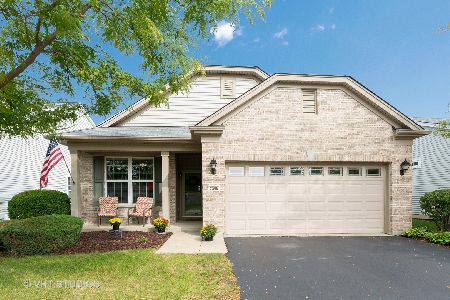2515 Sandlewood Circle, Elgin, Illinois 60124
$334,000
|
Sold
|
|
| Status: | Closed |
| Sqft: | 1,560 |
| Cost/Sqft: | $217 |
| Beds: | 2 |
| Baths: | 2 |
| Year Built: | 2005 |
| Property Taxes: | $6,626 |
| Days On Market: | 550 |
| Lot Size: | 0,00 |
Description
A wonderful, light and bright Belmont model ready to be enjoyed by a fortunate new buyer! Wonderful spacious rooms include Living Room/Dining Room, Family Room, Kitchen with granite countertops, Private Den, 2 Bedrooms, 2 Full Baths, Laundry Room with Sink, 2+ car garage .. 9 foot ceilings! Front Porch is 16'x6' and a lovely back Patio is 20'x10'. All appliances stay including a second refrigerator in the garage. Master Bedroom has a huge walk in closet! Large Kitchen has a sliding door to the solid patio which includes a gas grill hookup. Edgewater by Del Webb is an age restricted "Independent Adult, Active Living Community". Lawn care, snow removal and 24/7 gated entrance with guard included with the very reasonable monthly assessment. Age 55+ with a beautiful Club House, Indoor/Outdoor Pools, Tennis and Pickle Ball Courts, Bocce Court, Fitness Center, Billiards Room and an On Site Library. Lush green yards, peaceful walking paths, gorgeous pond. Everything so well kept .. you will be proud to own in this terrific gated subdivision. Randall Road is nearby and offers just about any restaurant, store, convenience one would want. Edgewater listings are rare and this one is immediately available!
Property Specifics
| Single Family | |
| — | |
| — | |
| 2005 | |
| — | |
| BELMONT | |
| No | |
| — |
| Kane | |
| Edgewater By Del Webb | |
| 267 / Monthly | |
| — | |
| — | |
| — | |
| 12151163 | |
| 0629278009 |
Nearby Schools
| NAME: | DISTRICT: | DISTANCE: | |
|---|---|---|---|
|
Grade School
Otter Creek Elementary School |
46 | — | |
|
Middle School
Abbott Middle School |
46 | Not in DB | |
|
High School
South Elgin High School |
46 | Not in DB | |
Property History
| DATE: | EVENT: | PRICE: | SOURCE: |
|---|---|---|---|
| 15 Oct, 2019 | Sold | $268,500 | MRED MLS |
| 31 Aug, 2019 | Under contract | $268,000 | MRED MLS |
| — | Last price change | $271,900 | MRED MLS |
| 6 Jul, 2019 | Listed for sale | $271,900 | MRED MLS |
| 22 Oct, 2024 | Sold | $334,000 | MRED MLS |
| 25 Sep, 2024 | Under contract | $339,000 | MRED MLS |
| — | Last price change | $350,000 | MRED MLS |
| 29 Aug, 2024 | Listed for sale | $369,000 | MRED MLS |
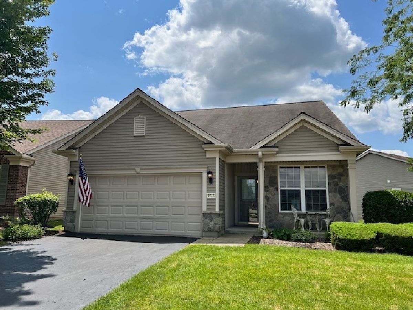
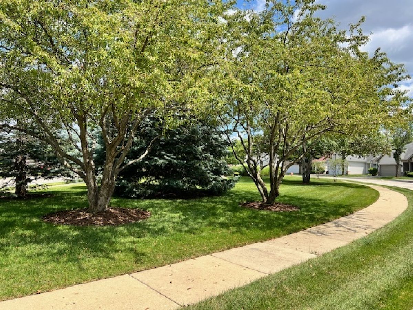
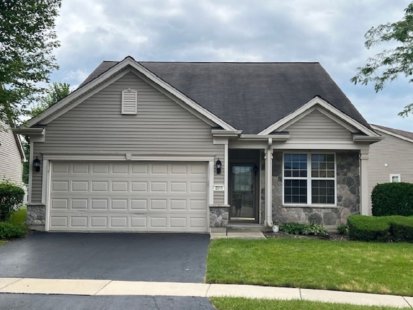
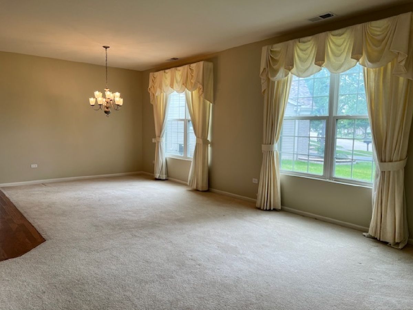
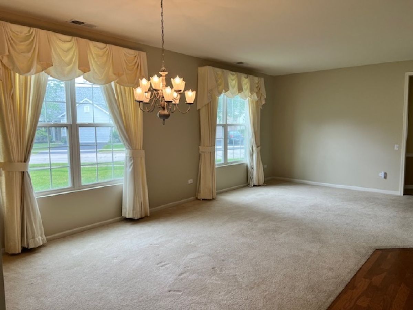
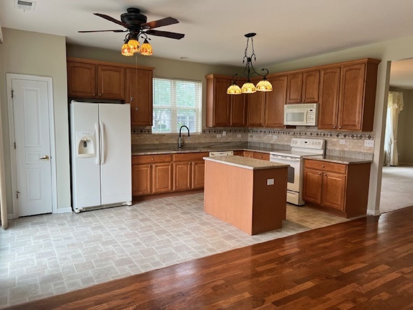
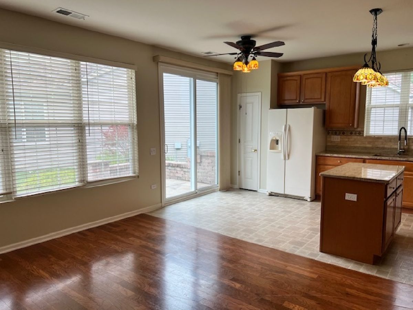
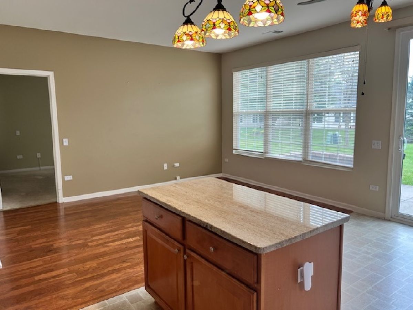
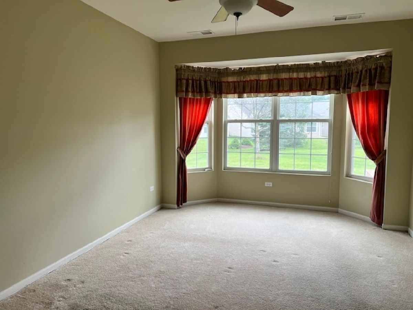
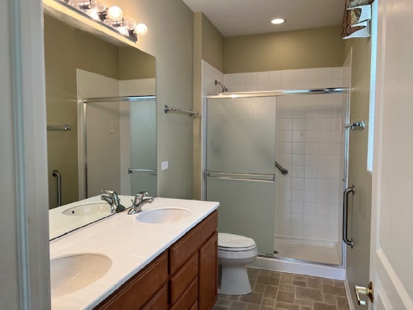
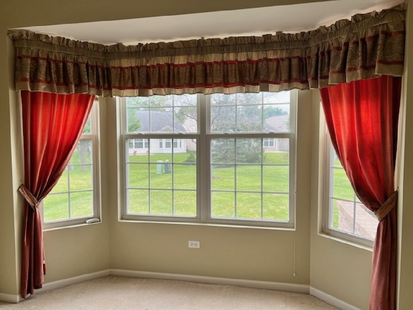
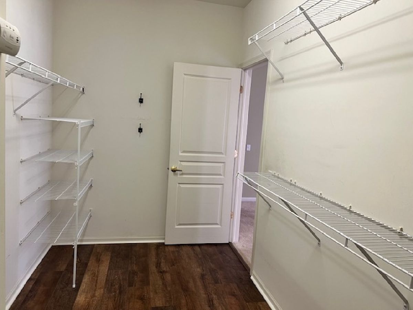
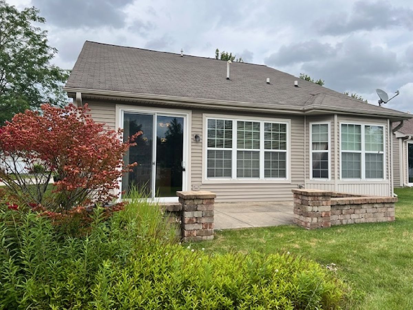
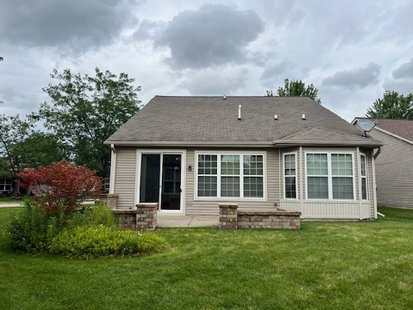
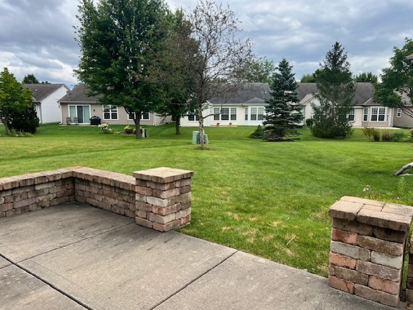
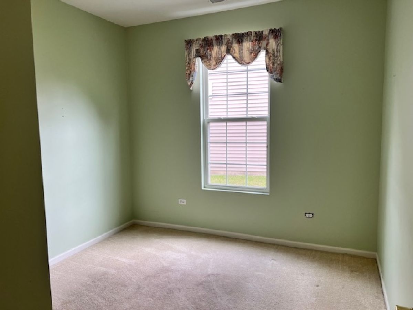
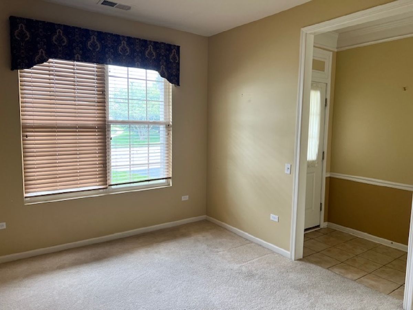
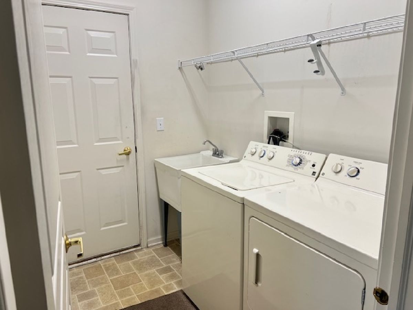
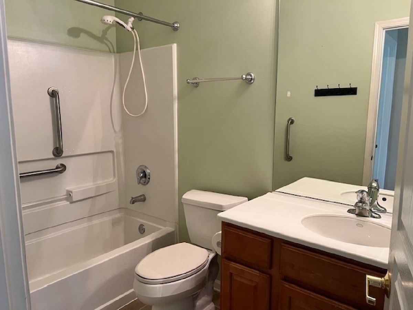
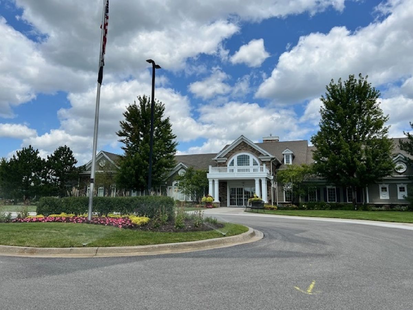
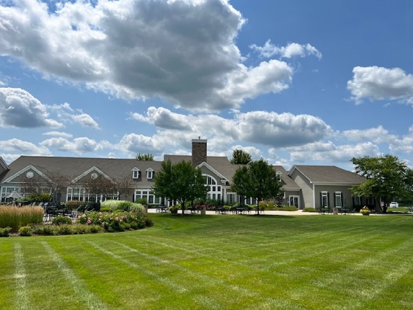
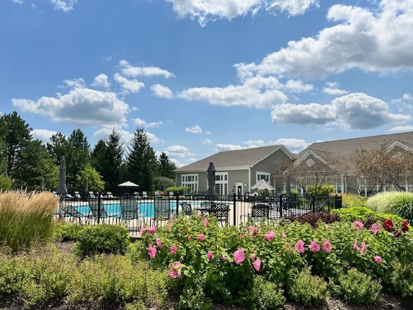
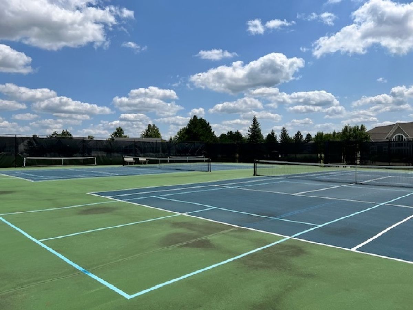
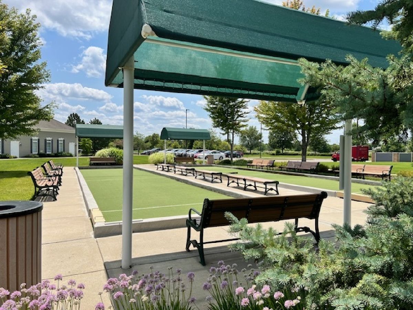
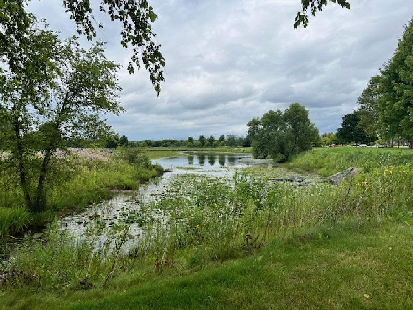
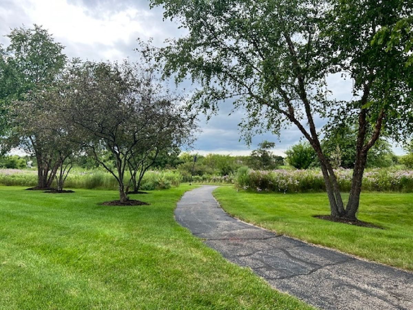
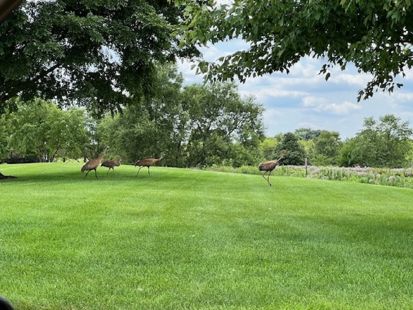
Room Specifics
Total Bedrooms: 2
Bedrooms Above Ground: 2
Bedrooms Below Ground: 0
Dimensions: —
Floor Type: —
Full Bathrooms: 2
Bathroom Amenities: —
Bathroom in Basement: 0
Rooms: —
Basement Description: None
Other Specifics
| 2 | |
| — | |
| Asphalt | |
| — | |
| — | |
| 77X145X149X42 | |
| — | |
| — | |
| — | |
| — | |
| Not in DB | |
| — | |
| — | |
| — | |
| — |
Tax History
| Year | Property Taxes |
|---|---|
| 2019 | $4,321 |
| 2024 | $6,626 |
Contact Agent
Nearby Similar Homes
Nearby Sold Comparables
Contact Agent
Listing Provided By
Compass








