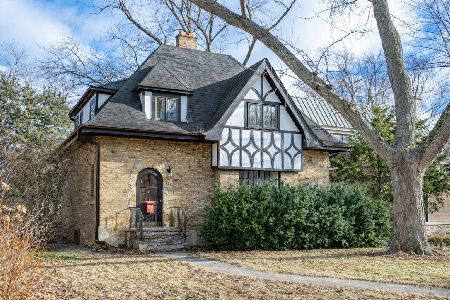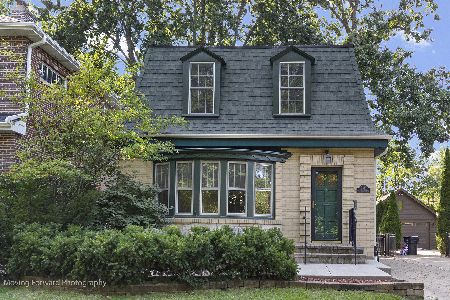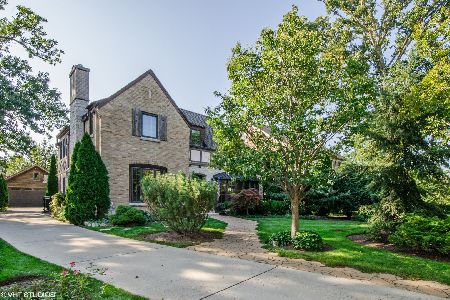2516 Ridgeway Avenue, Evanston, Illinois 60201
$735,000
|
Sold
|
|
| Status: | Closed |
| Sqft: | 2,754 |
| Cost/Sqft: | $268 |
| Beds: | 4 |
| Baths: | 3 |
| Year Built: | 1928 |
| Property Taxes: | $17,402 |
| Days On Market: | 2058 |
| Lot Size: | 0,00 |
Description
Spacious 20's brick home in award-winning Willard School District. Bright living room with fireplace and leaded glass windows, large formal dining room, updated custom lighting fixtures, and hardwood floors throughout. Gourmet kitchen with granite includes eating area and plenty of storage space. Family room addition with vaulted ceilings offers even more built-ins, another fireplace and easy access to the backyard. The huge deck spans the entire width of the house and includes a natural gas-fed grill and built-in seating. Large, deep backyard is fully fenced with swing set. Four large bedrooms are upstairs, and a full bath in the finished basement can support a fifth bedroom, all on desirable, tree-lined street. Close to Central St, Bent Park, transportation and a quick commute to downtown Chicago.
Property Specifics
| Single Family | |
| — | |
| — | |
| 1928 | |
| Full | |
| — | |
| No | |
| — |
| Cook | |
| — | |
| 0 / Not Applicable | |
| None | |
| Public | |
| Public Sewer | |
| 10741292 | |
| 10111030290000 |
Nearby Schools
| NAME: | DISTRICT: | DISTANCE: | |
|---|---|---|---|
|
Grade School
Willard Elementary School |
65 | — | |
|
Middle School
Haven Middle School |
65 | Not in DB | |
|
High School
Evanston Twp High School |
202 | Not in DB | |
Property History
| DATE: | EVENT: | PRICE: | SOURCE: |
|---|---|---|---|
| 2 Sep, 2015 | Sold | $706,000 | MRED MLS |
| 29 Jul, 2015 | Under contract | $725,000 | MRED MLS |
| 20 Jul, 2015 | Listed for sale | $725,000 | MRED MLS |
| 30 Sep, 2020 | Sold | $735,000 | MRED MLS |
| 16 Jun, 2020 | Under contract | $739,000 | MRED MLS |
| 15 Jun, 2020 | Listed for sale | $739,000 | MRED MLS |
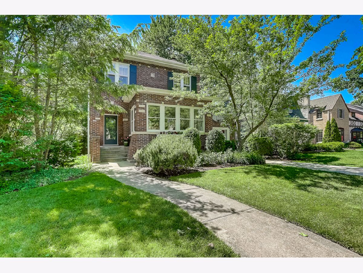
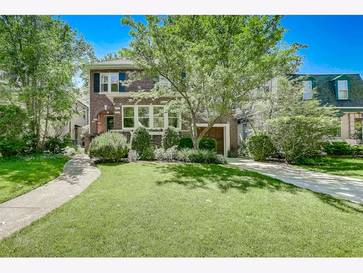
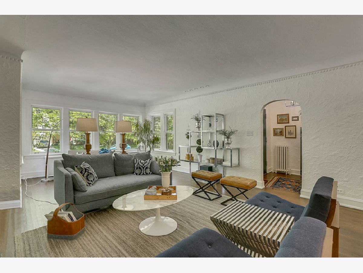
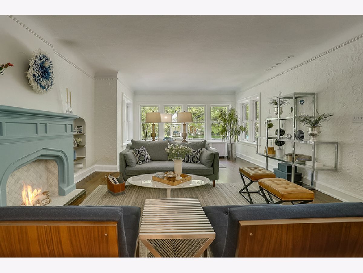
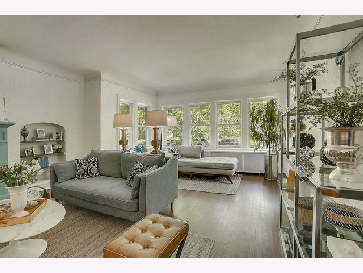
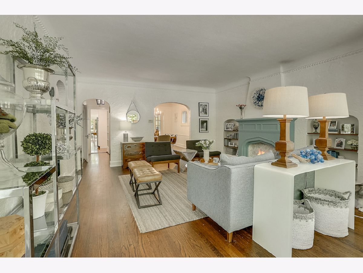
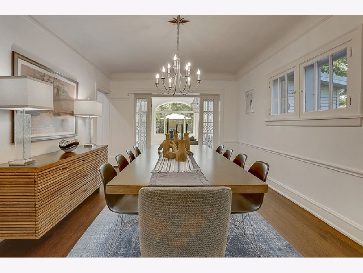
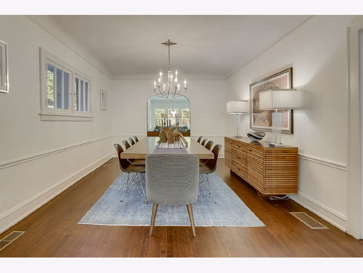
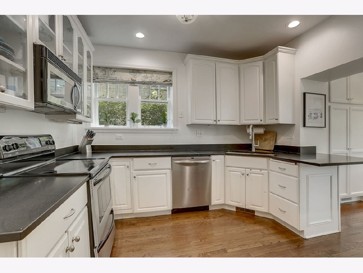
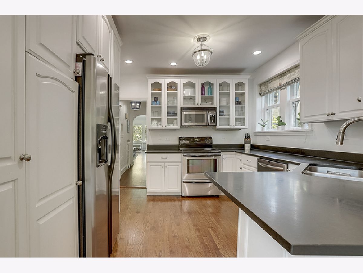
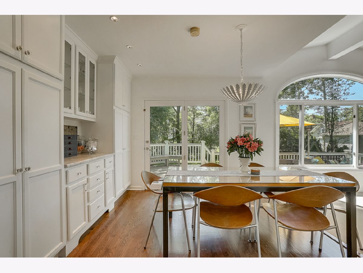
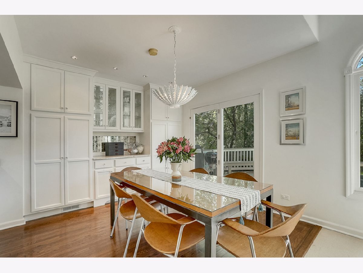
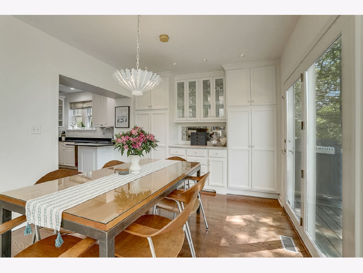
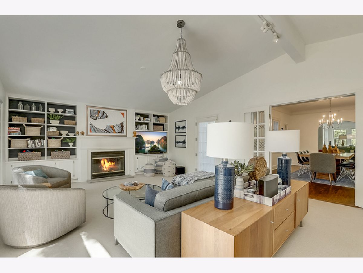
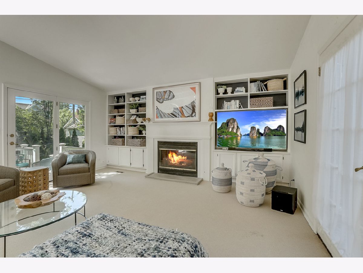
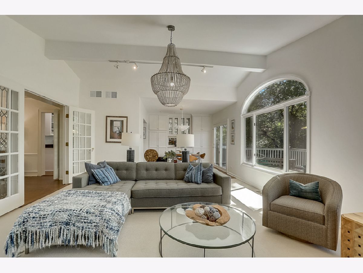
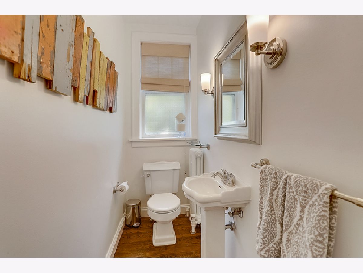
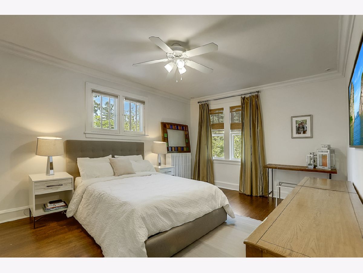
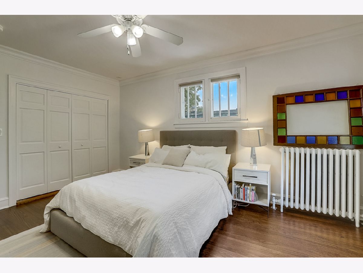
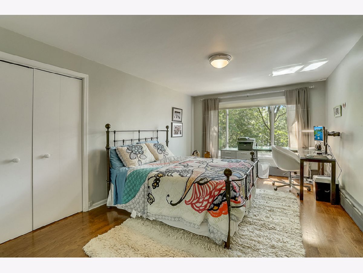
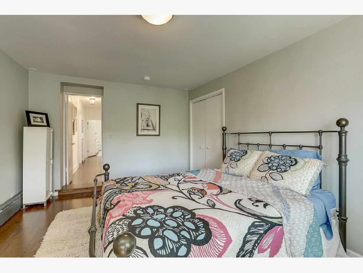
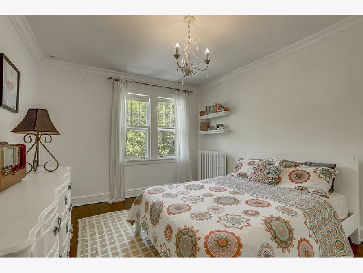
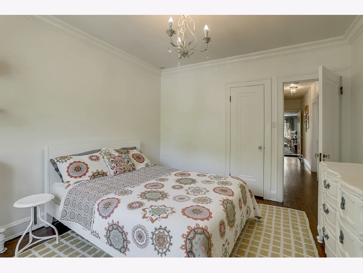
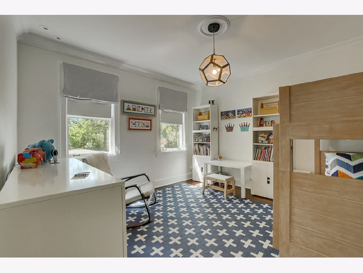
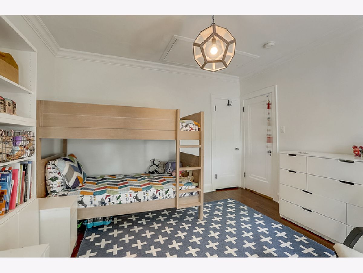
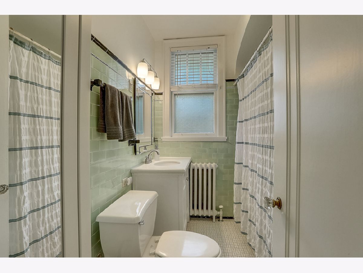
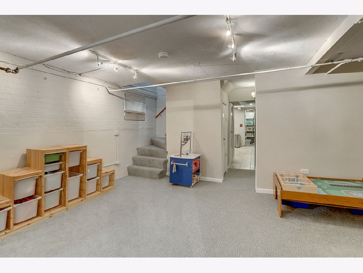
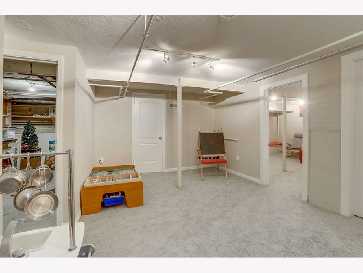
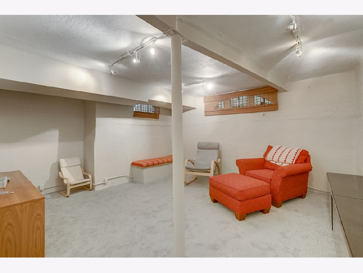
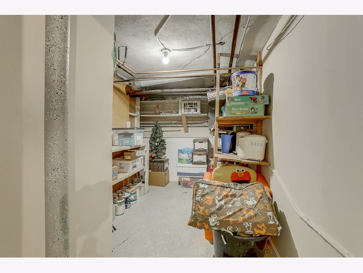
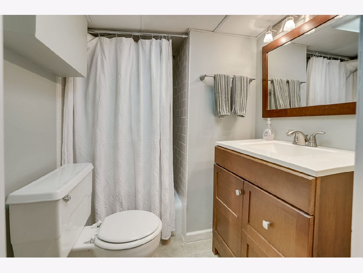
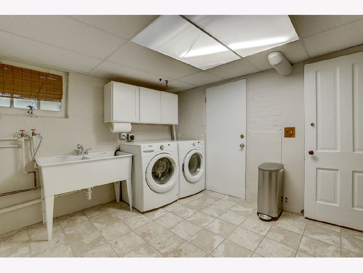
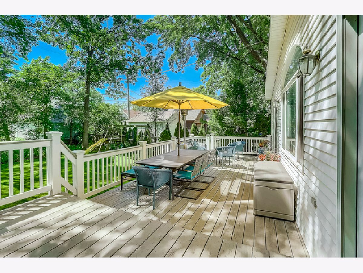

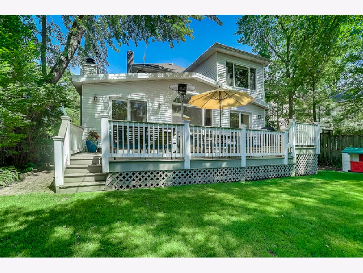
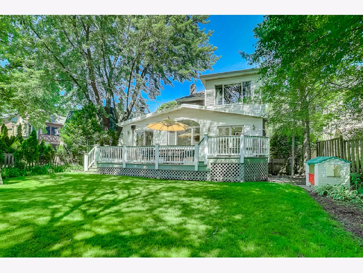
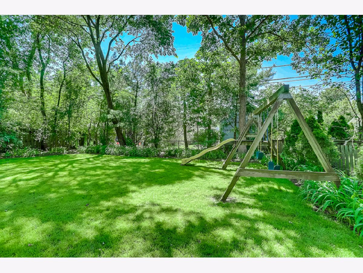
Room Specifics
Total Bedrooms: 4
Bedrooms Above Ground: 4
Bedrooms Below Ground: 0
Dimensions: —
Floor Type: Hardwood
Dimensions: —
Floor Type: Hardwood
Dimensions: —
Floor Type: Hardwood
Full Bathrooms: 3
Bathroom Amenities: —
Bathroom in Basement: 1
Rooms: Office,Recreation Room
Basement Description: Finished
Other Specifics
| 1 | |
| — | |
| — | |
| Deck, Storms/Screens, Outdoor Grill | |
| — | |
| 52X157 | |
| Pull Down Stair,Unfinished | |
| — | |
| Vaulted/Cathedral Ceilings, Hardwood Floors | |
| Range, Microwave, Dishwasher, Refrigerator, Washer, Dryer, Disposal, Stainless Steel Appliance(s) | |
| Not in DB | |
| Park, Tennis Court(s), Curbs, Sidewalks, Street Lights, Street Paved | |
| — | |
| — | |
| Attached Fireplace Doors/Screen, Gas Log, Gas Starter, Decorative |
Tax History
| Year | Property Taxes |
|---|---|
| 2015 | $14,558 |
| 2020 | $17,402 |
Contact Agent
Nearby Similar Homes
Nearby Sold Comparables
Contact Agent
Listing Provided By
Redfin Corporation





