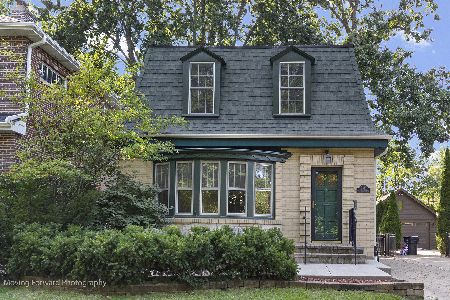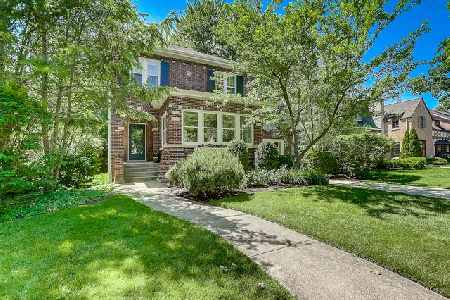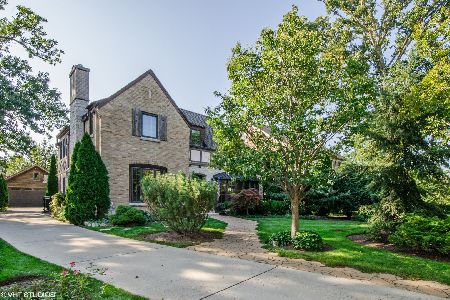2518 Ridgeway Avenue, Evanston, Illinois 60201
$645,000
|
Sold
|
|
| Status: | Closed |
| Sqft: | 2,064 |
| Cost/Sqft: | $322 |
| Beds: | 3 |
| Baths: | 3 |
| Year Built: | 1934 |
| Property Taxes: | $12,356 |
| Days On Market: | 3650 |
| Lot Size: | 0,14 |
Description
Move right in to this architecturally-significant home! A wonderful renovation that has spared no expense, The modern updates blend seamlessly with the home's vintage charm. Newer kitchen and baths, new roof and mechanicals. Extensive landscaping includes an upgraded paver system in the front terrace, rear patio, and driveway. The large kitchen adjoins the family room with fireplace, custom bookcases, and a great view to backyard and large patio. The master bedroom has plenty of closet space and a beautiful bath. Completely finished basement can be used as a second family room or bedroom. Wonderful fenced-in yard and a new garage. This is a wonderful neighborhood within walking distance of so much; award-winning Willard School, Bent park, shopping, restaurants, and mass transit. Don't miss this charming home. Quick close possible - this move-in home can be yours.
Property Specifics
| Single Family | |
| — | |
| French Provincial | |
| 1934 | |
| Full | |
| — | |
| No | |
| 0.14 |
| Cook | |
| — | |
| 0 / Not Applicable | |
| None | |
| Lake Michigan | |
| Public Sewer | |
| 09132143 | |
| 10111030280000 |
Nearby Schools
| NAME: | DISTRICT: | DISTANCE: | |
|---|---|---|---|
|
Grade School
Willard Elementary School |
65 | — | |
|
Middle School
Haven Middle School |
65 | Not in DB | |
|
High School
Evanston Twp High School |
202 | Not in DB | |
Property History
| DATE: | EVENT: | PRICE: | SOURCE: |
|---|---|---|---|
| 1 Apr, 2016 | Sold | $645,000 | MRED MLS |
| 12 Feb, 2016 | Under contract | $665,000 | MRED MLS |
| 5 Feb, 2016 | Listed for sale | $665,000 | MRED MLS |
| 22 Dec, 2025 | Sold | $850,000 | MRED MLS |
| 16 Nov, 2025 | Under contract | $900,000 | MRED MLS |
| 27 Oct, 2025 | Listed for sale | $900,000 | MRED MLS |
Room Specifics
Total Bedrooms: 4
Bedrooms Above Ground: 3
Bedrooms Below Ground: 1
Dimensions: —
Floor Type: Hardwood
Dimensions: —
Floor Type: Hardwood
Dimensions: —
Floor Type: Porcelain Tile
Full Bathrooms: 3
Bathroom Amenities: Whirlpool,Separate Shower
Bathroom in Basement: 0
Rooms: Foyer,Walk In Closet
Basement Description: Partially Finished
Other Specifics
| 1.1 | |
| Concrete Perimeter | |
| Brick | |
| Patio, Brick Paver Patio, Storms/Screens | |
| Fenced Yard,Landscaped | |
| L40X159X41X157 | |
| Dormer,Finished | |
| Full | |
| Hardwood Floors | |
| Range, Microwave, Dishwasher, Refrigerator, Washer, Dryer, Disposal | |
| Not in DB | |
| Tennis Courts, Sidewalks, Street Lights, Street Paved | |
| — | |
| — | |
| Gas Log |
Tax History
| Year | Property Taxes |
|---|---|
| 2016 | $12,356 |
| 2025 | $16,152 |
Contact Agent
Nearby Similar Homes
Nearby Sold Comparables
Contact Agent
Listing Provided By
Coldwell Banker Residential











