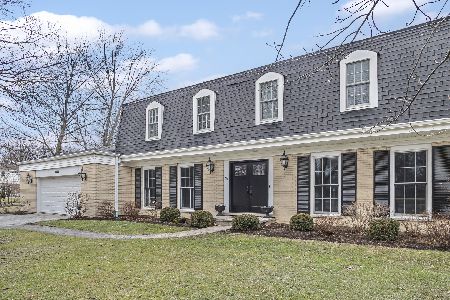2517 Cherry Lane, Northbrook, Illinois 60062
$500,000
|
Sold
|
|
| Status: | Closed |
| Sqft: | 2,418 |
| Cost/Sqft: | $207 |
| Beds: | 4 |
| Baths: | 3 |
| Year Built: | 1968 |
| Property Taxes: | $9,380 |
| Days On Market: | 2635 |
| Lot Size: | 0,27 |
Description
This spacious 4 BR ranch is ideally situated in a prime location near town & across street from K-5 elementary school! Enter the art gallery-like foyer and on into the sun-drenched LR which opens to the formal DR complete w/ convenient blt-in glass display/serving cabinetry; both rooms enjoy pretty lush views from oversized windows & glass doors lead out to the attractive aggregate patio & big yard. The cheerful kitchen has a roomy bayed eating area and is adjacent to the spacious family room w/inviting fpl. Four generous bedrooms are nicely situated off in the west wing of the home; the master bedroom features 'his and hers' closets and a private master bathroom. Lots of fun can be had in the finished lower level where there's plenty of room for rec, play & games areas & there are storage & work rms, too. Beautiful hardwd floors are throughout most all of the home & a convenient laundry room is located off the attached 2.5 car gar w/lg alcove. Terrific home in a fabulous neighbor!
Property Specifics
| Single Family | |
| — | |
| Ranch | |
| 1968 | |
| Partial | |
| RANCH | |
| No | |
| 0.27 |
| Cook | |
| — | |
| 0 / Not Applicable | |
| None | |
| Lake Michigan,Public | |
| Public Sewer | |
| 10118850 | |
| 04093130190000 |
Nearby Schools
| NAME: | DISTRICT: | DISTANCE: | |
|---|---|---|---|
|
Grade School
Westmoor Elementary School |
28 | — | |
|
Middle School
Northbrook Junior High School |
28 | Not in DB | |
|
High School
Glenbrook North High School |
225 | Not in DB | |
Property History
| DATE: | EVENT: | PRICE: | SOURCE: |
|---|---|---|---|
| 14 Nov, 2018 | Sold | $500,000 | MRED MLS |
| 9 Nov, 2018 | Under contract | $499,900 | MRED MLS |
| 9 Nov, 2018 | Listed for sale | $499,900 | MRED MLS |
Room Specifics
Total Bedrooms: 4
Bedrooms Above Ground: 4
Bedrooms Below Ground: 0
Dimensions: —
Floor Type: Hardwood
Dimensions: —
Floor Type: Hardwood
Dimensions: —
Floor Type: Hardwood
Full Bathrooms: 3
Bathroom Amenities: Double Sink
Bathroom in Basement: 0
Rooms: Foyer
Basement Description: Partially Finished
Other Specifics
| 2.5 | |
| Concrete Perimeter | |
| Asphalt | |
| Patio, Porch, Storms/Screens | |
| Fenced Yard,Landscaped | |
| 93 X 131 X 93 X 131 | |
| — | |
| Full | |
| Hardwood Floors, First Floor Bedroom, First Floor Laundry, First Floor Full Bath | |
| Range, Dishwasher, Washer, Dryer | |
| Not in DB | |
| Sidewalks, Street Lights, Street Paved | |
| — | |
| — | |
| — |
Tax History
| Year | Property Taxes |
|---|---|
| 2018 | $9,380 |
Contact Agent
Nearby Similar Homes
Nearby Sold Comparables
Contact Agent
Listing Provided By
@properties







