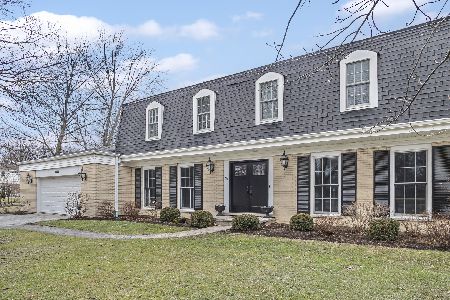2525 Cherry Lane, Northbrook, Illinois 60062
$675,000
|
Sold
|
|
| Status: | Closed |
| Sqft: | 2,669 |
| Cost/Sqft: | $254 |
| Beds: | 4 |
| Baths: | 3 |
| Year Built: | 1968 |
| Property Taxes: | $10,121 |
| Days On Market: | 2548 |
| Lot Size: | 0,28 |
Description
Picture perfect beautifully updated 4 bedroom, 2.5 bath Colonial in District 28. Gorgeous, bright updated kitchen with high-end stainless steel appliances, quartz countertops and new, white cabinetry. Updated bathrooms and either new or refurbished hardwood floors throughout almost all of the main living areas. Welcoming foyer leads with two closets. Large family room with fireplace adjoins an awesome sunroom addition overlooking the backyard - setting the stage for family and friends to gather. A large and convenient 1st floor mudroom/laundry sits directly off the kitchen, backyard and garage. Nice sized bedrooms upstairs, several with deep closets. Finished basement area with a very large storage/utility room space with the potential for more recreation space use. Beautifully landscaped fenced in yard. This sought after location is just steps away from school and parks and a stone's throw from train, library, and downtown Northbrook. You will fall in love with this home!
Property Specifics
| Single Family | |
| — | |
| Colonial | |
| 1968 | |
| Partial | |
| — | |
| No | |
| 0.28 |
| Cook | |
| White Plains | |
| 0 / Not Applicable | |
| None | |
| Lake Michigan | |
| Public Sewer | |
| 10146146 | |
| 04093130180000 |
Nearby Schools
| NAME: | DISTRICT: | DISTANCE: | |
|---|---|---|---|
|
Grade School
Westmoor Elementary School |
28 | — | |
|
Middle School
Northbrook Junior High School |
28 | Not in DB | |
|
High School
Glenbrook North High School |
225 | Not in DB | |
Property History
| DATE: | EVENT: | PRICE: | SOURCE: |
|---|---|---|---|
| 1 May, 2019 | Sold | $675,000 | MRED MLS |
| 7 Feb, 2019 | Under contract | $679,000 | MRED MLS |
| 4 Feb, 2019 | Listed for sale | $679,000 | MRED MLS |
Room Specifics
Total Bedrooms: 4
Bedrooms Above Ground: 4
Bedrooms Below Ground: 0
Dimensions: —
Floor Type: Hardwood
Dimensions: —
Floor Type: Hardwood
Dimensions: —
Floor Type: Hardwood
Full Bathrooms: 3
Bathroom Amenities: —
Bathroom in Basement: 0
Rooms: Foyer,Recreation Room,Sun Room,Utility Room-Lower Level
Basement Description: Partially Finished
Other Specifics
| 2 | |
| — | |
| Asphalt,Brick | |
| Patio | |
| Fenced Yard,Landscaped,Park Adjacent | |
| 94X131X93X131 | |
| — | |
| Full | |
| Hardwood Floors, First Floor Laundry | |
| Microwave, Dishwasher, High End Refrigerator, Washer, Dryer, Stainless Steel Appliance(s), Cooktop, Built-In Oven, Range Hood | |
| Not in DB | |
| — | |
| — | |
| — | |
| Wood Burning |
Tax History
| Year | Property Taxes |
|---|---|
| 2019 | $10,121 |
Contact Agent
Nearby Similar Homes
Nearby Sold Comparables
Contact Agent
Listing Provided By
eXp Realty







