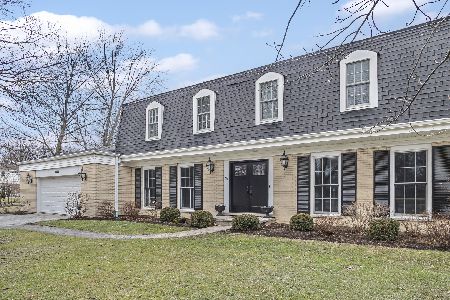2520 Partridge Lane, Northbrook, Illinois 60062
$800,000
|
Sold
|
|
| Status: | Closed |
| Sqft: | 4,200 |
| Cost/Sqft: | $200 |
| Beds: | 5 |
| Baths: | 4 |
| Year Built: | 1968 |
| Property Taxes: | $11,311 |
| Days On Market: | 4351 |
| Lot Size: | 0,00 |
Description
Huge home, large cul-de-sac lot. Beautifully restored hardwood floors, marble tiling. Glass-walled sun-room overlooks patio & grounds. Kitchen: granite counters, custom appliances & island w Xtra sink. Adjacent breakfast area seats 8. FR: vaulted ceiling, window-sided fireplace. MBR suite: big bedroom, dressing room, bath & adjoining study. Custom brick paver driveway & walkways. Sep outside entrance to grnd flr BR
Property Specifics
| Single Family | |
| — | |
| — | |
| 1968 | |
| Full | |
| — | |
| No | |
| — |
| Cook | |
| Ramsgate South | |
| 0 / Not Applicable | |
| None | |
| Lake Michigan | |
| Public Sewer | |
| 08547296 | |
| 04093130110000 |
Nearby Schools
| NAME: | DISTRICT: | DISTANCE: | |
|---|---|---|---|
|
Grade School
Westmoor Elementary School |
28 | — | |
|
Middle School
Northbrook Junior High School |
28 | Not in DB | |
|
High School
Glenbrook North High School |
225 | Not in DB | |
Property History
| DATE: | EVENT: | PRICE: | SOURCE: |
|---|---|---|---|
| 12 May, 2014 | Sold | $800,000 | MRED MLS |
| 8 Mar, 2014 | Under contract | $839,000 | MRED MLS |
| 1 Mar, 2014 | Listed for sale | $839,000 | MRED MLS |
| 20 Apr, 2016 | Sold | $885,000 | MRED MLS |
| 9 Mar, 2016 | Under contract | $895,000 | MRED MLS |
| 6 Mar, 2016 | Listed for sale | $895,000 | MRED MLS |
| 28 Apr, 2023 | Sold | $915,000 | MRED MLS |
| 25 Feb, 2023 | Under contract | $899,000 | MRED MLS |
| 16 Jan, 2023 | Listed for sale | $899,000 | MRED MLS |
| 14 Aug, 2023 | Under contract | $0 | MRED MLS |
| 25 Jul, 2023 | Listed for sale | $0 | MRED MLS |
Room Specifics
Total Bedrooms: 5
Bedrooms Above Ground: 5
Bedrooms Below Ground: 0
Dimensions: —
Floor Type: Hardwood
Dimensions: —
Floor Type: Hardwood
Dimensions: —
Floor Type: Hardwood
Dimensions: —
Floor Type: —
Full Bathrooms: 4
Bathroom Amenities: —
Bathroom in Basement: 0
Rooms: Bedroom 5,Breakfast Room,Foyer,Recreation Room,Study,Heated Sun Room
Basement Description: Finished
Other Specifics
| 2.5 | |
| Concrete Perimeter | |
| Brick | |
| Deck, Brick Paver Patio, Storms/Screens | |
| Cul-De-Sac,Landscaped | |
| 59.25X152.00X32.7X162.10X1 | |
| — | |
| Full | |
| Vaulted/Cathedral Ceilings, Bar-Wet, Hardwood Floors, First Floor Bedroom, First Floor Laundry, First Floor Full Bath | |
| Double Oven, Range, Microwave, Dishwasher, Refrigerator, Disposal | |
| Not in DB | |
| — | |
| — | |
| — | |
| Gas Log |
Tax History
| Year | Property Taxes |
|---|---|
| 2014 | $11,311 |
| 2016 | $12,227 |
| 2023 | $14,076 |
Contact Agent
Nearby Similar Homes
Nearby Sold Comparables
Contact Agent
Listing Provided By
Richard J Carmel







