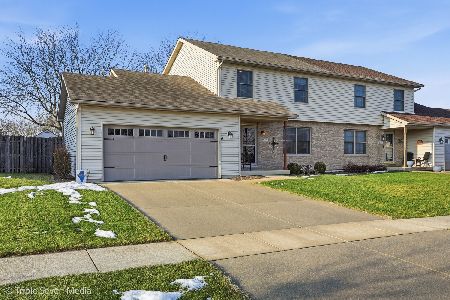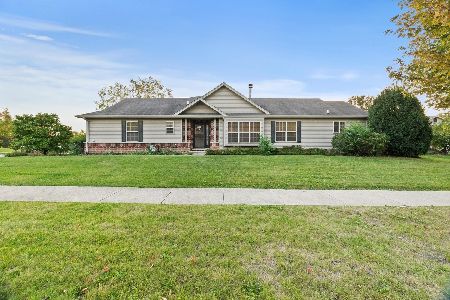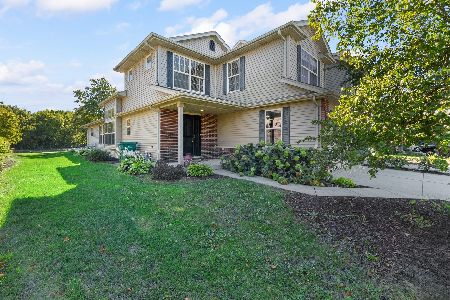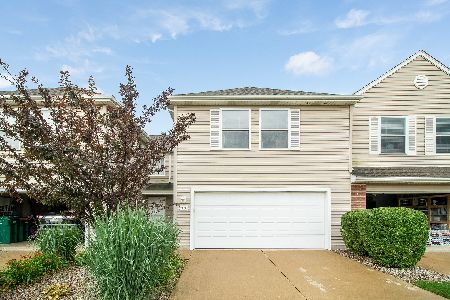25182 Shannon Drive, Manhattan, Illinois 60442
$161,000
|
Sold
|
|
| Status: | Closed |
| Sqft: | 1,623 |
| Cost/Sqft: | $105 |
| Beds: | 3 |
| Baths: | 3 |
| Year Built: | 2003 |
| Property Taxes: | $4,141 |
| Days On Market: | 2447 |
| Lot Size: | 0,00 |
Description
Spacious 3 bedroom, 2.1 bath, end unit 2-story townhome with new carpet on 2nd floor and freshly painted throughout ~ Huge 20x12 master bedroom with master bath and walk in closet ~ the 2nd bedroom also has nice size walk in closet ~ Large eat in kitchen has breakfast bar, pantry and sliding glass door leading to cement patio and nice sized yard that overlooks relaxing pond view ~ convenient 2nd floor laundry ~ 2 car attached garage ~ Close to schools, shopping & Metra!!
Property Specifics
| Condos/Townhomes | |
| 2 | |
| — | |
| 2003 | |
| None | |
| — | |
| Yes | |
| — |
| Will | |
| — | |
| 132 / Monthly | |
| Exterior Maintenance,Lawn Care,Snow Removal | |
| Public | |
| Public Sewer | |
| 10376042 | |
| 1412173180240000 |
Property History
| DATE: | EVENT: | PRICE: | SOURCE: |
|---|---|---|---|
| 12 Jul, 2019 | Sold | $161,000 | MRED MLS |
| 27 May, 2019 | Under contract | $169,900 | MRED MLS |
| 10 May, 2019 | Listed for sale | $169,900 | MRED MLS |
Room Specifics
Total Bedrooms: 3
Bedrooms Above Ground: 3
Bedrooms Below Ground: 0
Dimensions: —
Floor Type: Carpet
Dimensions: —
Floor Type: Carpet
Full Bathrooms: 3
Bathroom Amenities: —
Bathroom in Basement: 0
Rooms: No additional rooms
Basement Description: None
Other Specifics
| 2 | |
| — | |
| — | |
| Patio | |
| Landscaped,Pond(s),Water View | |
| COMMON | |
| — | |
| Full | |
| Second Floor Laundry, Laundry Hook-Up in Unit, Walk-In Closet(s) | |
| Range, Microwave, Dishwasher, Refrigerator | |
| Not in DB | |
| — | |
| — | |
| — | |
| — |
Tax History
| Year | Property Taxes |
|---|---|
| 2019 | $4,141 |
Contact Agent
Nearby Similar Homes
Nearby Sold Comparables
Contact Agent
Listing Provided By
Century 21 Affiliated







