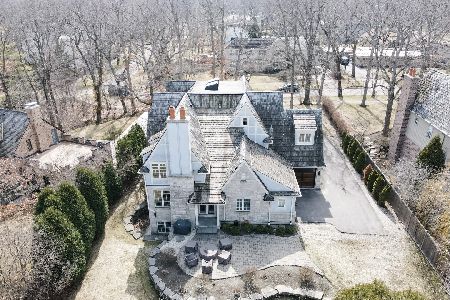252 Oak Knoll Terrace, Highland Park, Illinois 60035
$1,045,000
|
Sold
|
|
| Status: | Closed |
| Sqft: | 4,413 |
| Cost/Sqft: | $242 |
| Beds: | 5 |
| Baths: | 5 |
| Year Built: | 1935 |
| Property Taxes: | $25,614 |
| Days On Market: | 2549 |
| Lot Size: | 0,34 |
Description
This sensational 6BR/4.1BA stately Colonial gets "10s" across the board for location, size, and livability. Located in one of Highland Park's most desirable locations...East of Sheridan Road in the heart of Braeside, close to Ravinia Festival and Lake Michigan. Over 4,400 SF of above ground living space plus a full finished basement. Expanded and updated in 2009-10 to include a huge eat-in kitchen with gorgeous oyster shell granite counters, 6 burner Wolf range and sub zero fridge, mudroom with laundry, 5th upstairs bedroom, deep basement bed/bath/exercise, and heated 3 car garage. Gracious room sizes with gorgeous archways, built-ins, windows galore and tons of natural light. Traditional floor plan with excellent flow and great for entertaining. Five large bedrooms plus a loft space on the 2nd floor. Fully fenced in yard with beautiful shallow ravine and ample table land. Beautifully maintained.
Property Specifics
| Single Family | |
| — | |
| Colonial | |
| 1935 | |
| Full | |
| — | |
| No | |
| 0.34 |
| Lake | |
| Braeside | |
| 0 / Not Applicable | |
| None | |
| Lake Michigan,Public | |
| Public Sewer | |
| 10262787 | |
| 17313050080000 |
Nearby Schools
| NAME: | DISTRICT: | DISTANCE: | |
|---|---|---|---|
|
Grade School
Braeside Elementary School |
112 | — | |
|
Middle School
Edgewood Middle School |
112 | Not in DB | |
|
High School
Highland Park High School |
113 | Not in DB | |
Property History
| DATE: | EVENT: | PRICE: | SOURCE: |
|---|---|---|---|
| 30 Jul, 2019 | Sold | $1,045,000 | MRED MLS |
| 11 May, 2019 | Under contract | $1,069,000 | MRED MLS |
| — | Last price change | $1,199,000 | MRED MLS |
| 4 Feb, 2019 | Listed for sale | $1,249,000 | MRED MLS |
Room Specifics
Total Bedrooms: 6
Bedrooms Above Ground: 5
Bedrooms Below Ground: 1
Dimensions: —
Floor Type: Carpet
Dimensions: —
Floor Type: Carpet
Dimensions: —
Floor Type: Carpet
Dimensions: —
Floor Type: —
Dimensions: —
Floor Type: —
Full Bathrooms: 5
Bathroom Amenities: Whirlpool,Separate Shower,Steam Shower,Double Sink
Bathroom in Basement: 1
Rooms: Bedroom 5,Bedroom 6,Recreation Room,Play Room,Game Room,Exercise Room,Loft
Basement Description: Finished
Other Specifics
| 3 | |
| Concrete Perimeter | |
| Asphalt | |
| Patio | |
| Corner Lot,Fenced Yard,Landscaped,Wooded | |
| 119X19X23X74X150X100 | |
| Pull Down Stair | |
| Full | |
| Hardwood Floors, First Floor Laundry | |
| Range, Microwave, Dishwasher, High End Refrigerator, Washer, Dryer, Disposal, Stainless Steel Appliance(s), Built-In Oven, Range Hood | |
| Not in DB | |
| Sidewalks, Street Lights, Street Paved | |
| — | |
| — | |
| — |
Tax History
| Year | Property Taxes |
|---|---|
| 2019 | $25,614 |
Contact Agent
Nearby Similar Homes
Nearby Sold Comparables
Contact Agent
Listing Provided By
Baird & Warner









