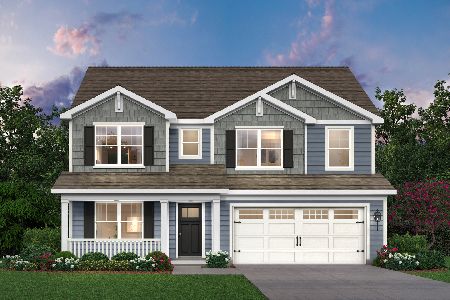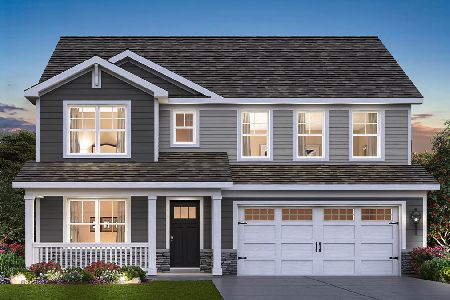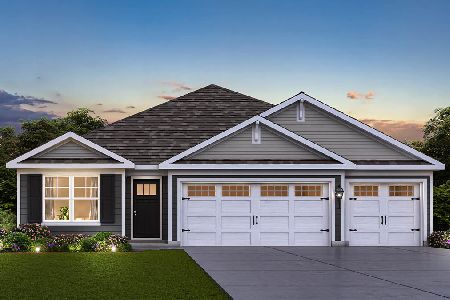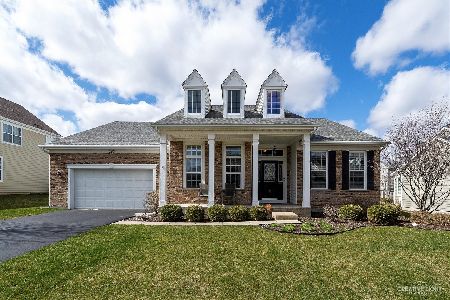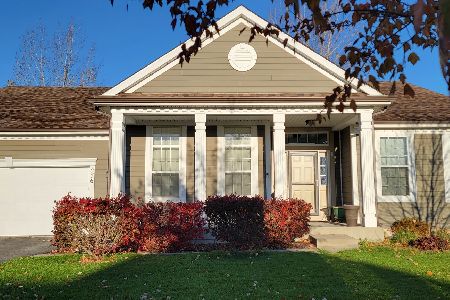252 Sonora Drive, Elgin, Illinois 60124
$336,000
|
Sold
|
|
| Status: | Closed |
| Sqft: | 2,552 |
| Cost/Sqft: | $135 |
| Beds: | 3 |
| Baths: | 3 |
| Year Built: | 2008 |
| Property Taxes: | $10,610 |
| Days On Market: | 2786 |
| Lot Size: | 0,29 |
Description
Wow! We have priced to sell! Oversized corner lot! Brick front! Covered front porch-great for summer nights! Hardwood entry looks straight thru to a very open flowing floor plan! Huge open family room w/soaring vaulted ceilings, solid brick fireplace, skylights & sliding glass doors w/transom leads to the custom brick patio! Chefs delight kitchen w/quartz countertops, extended maple cabinetry w/ crown molding, stainless steel appliances & extra recessed lighting! Front den/flex room w/double glass French door entry-perfect for whatever you want to make it! Convenient 1st floor laundry! Huge master bedroom w/separate possible sitting area, walk-in closet & luxury bath w/corner soaker tub, oversized dual sink vanity & tile throughout! Great size secondary bedrooms! Enormous finished entertaining basement w/tons of space to make it exactly the way you want! Extra bath too! 6 panel doors! Tankless water heater! Neutral throughout! Great schools! Close to shopping & transportation!
Property Specifics
| Single Family | |
| — | |
| Ranch | |
| 2008 | |
| Full | |
| — | |
| No | |
| 0.29 |
| Kane | |
| Shadow Hill | |
| 260 / Annual | |
| Other | |
| Public | |
| Public Sewer | |
| 09929143 | |
| 0619148014 |
Property History
| DATE: | EVENT: | PRICE: | SOURCE: |
|---|---|---|---|
| 26 Jul, 2018 | Sold | $336,000 | MRED MLS |
| 28 Jun, 2018 | Under contract | $344,900 | MRED MLS |
| — | Last price change | $349,900 | MRED MLS |
| 26 Apr, 2018 | Listed for sale | $349,900 | MRED MLS |
Room Specifics
Total Bedrooms: 3
Bedrooms Above Ground: 3
Bedrooms Below Ground: 0
Dimensions: —
Floor Type: Carpet
Dimensions: —
Floor Type: Carpet
Full Bathrooms: 3
Bathroom Amenities: Separate Shower,Double Sink,Soaking Tub
Bathroom in Basement: 1
Rooms: Recreation Room,Play Room
Basement Description: Finished
Other Specifics
| 2 | |
| Concrete Perimeter | |
| — | |
| Brick Paver Patio, Storms/Screens | |
| Corner Lot | |
| 100X126 | |
| — | |
| Full | |
| Vaulted/Cathedral Ceilings, Skylight(s), Hardwood Floors, First Floor Bedroom, First Floor Laundry, First Floor Full Bath | |
| Range, Microwave, Dishwasher, Refrigerator, Washer, Dryer, Stainless Steel Appliance(s) | |
| Not in DB | |
| — | |
| — | |
| — | |
| — |
Tax History
| Year | Property Taxes |
|---|---|
| 2018 | $10,610 |
Contact Agent
Nearby Similar Homes
Contact Agent
Listing Provided By
RE/MAX Horizon




