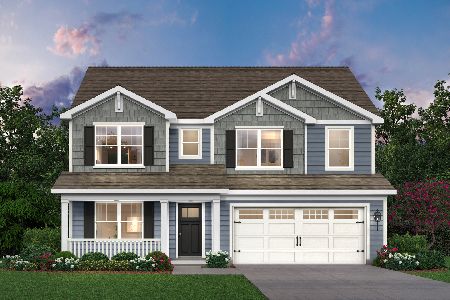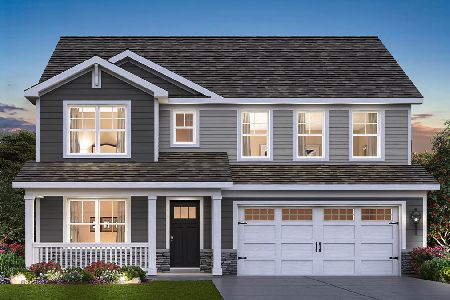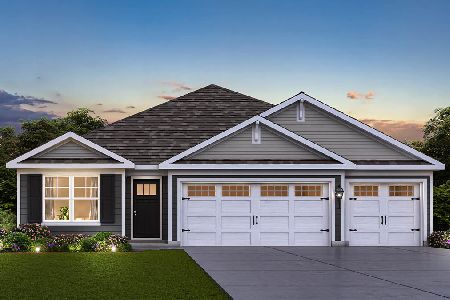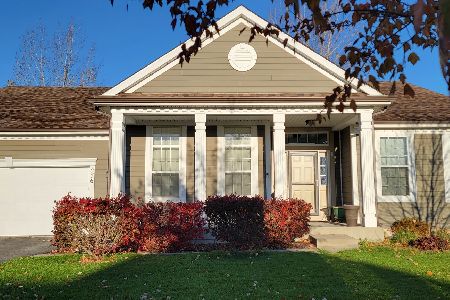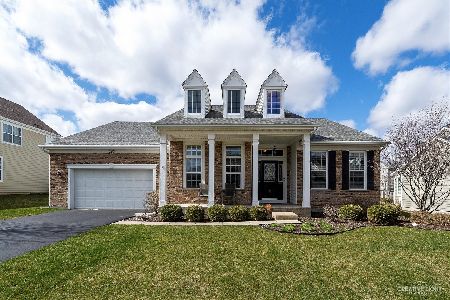253 Stagecoach Drive, Elgin, Illinois 60124
$350,000
|
Sold
|
|
| Status: | Closed |
| Sqft: | 3,306 |
| Cost/Sqft: | $109 |
| Beds: | 4 |
| Baths: | 3 |
| Year Built: | 2010 |
| Property Taxes: | $11,191 |
| Days On Market: | 3549 |
| Lot Size: | 0,29 |
Description
You're going to love this beautiful Craftsman-style home! It features 4 bedrooms, 2.5 baths, and a loft! The spacious master bedroom offers a large, private sitting room. The master bathroom has a soaking tub, a standing shower, and double sinks. Huge master bedroom closet! There is beautiful hardwood on the main level, a gas fireplace in the family room, a tray ceiling in the dining room, a great den, a big kitchen pantry, and a butler's pantry! All stainless steel appliances, Corian counter tops, and a large breakfast room! Gorgeous corner lot with a fenced-in backyard and large paver patio! Premium lot! This home won't last long!
Property Specifics
| Single Family | |
| — | |
| Other | |
| 2010 | |
| Full | |
| LONGFELLOW | |
| No | |
| 0.29 |
| Kane | |
| Shadow Hill | |
| 297 / Annual | |
| Other | |
| Public | |
| Public Sewer | |
| 09175096 | |
| 0619148007 |
Property History
| DATE: | EVENT: | PRICE: | SOURCE: |
|---|---|---|---|
| 23 Jun, 2016 | Sold | $350,000 | MRED MLS |
| 22 Apr, 2016 | Under contract | $359,900 | MRED MLS |
| 24 Mar, 2016 | Listed for sale | $359,900 | MRED MLS |
Room Specifics
Total Bedrooms: 4
Bedrooms Above Ground: 4
Bedrooms Below Ground: 0
Dimensions: —
Floor Type: Carpet
Dimensions: —
Floor Type: Carpet
Dimensions: —
Floor Type: Carpet
Full Bathrooms: 3
Bathroom Amenities: Separate Shower,Double Sink,Soaking Tub
Bathroom in Basement: 0
Rooms: Den,Loft,Sitting Room
Basement Description: Unfinished
Other Specifics
| 3 | |
| Concrete Perimeter | |
| Asphalt | |
| Porch, Brick Paver Patio | |
| Corner Lot,Fenced Yard | |
| 100X125 | |
| Unfinished | |
| Full | |
| Vaulted/Cathedral Ceilings, Hardwood Floors, First Floor Laundry | |
| Range, Microwave, Dishwasher, Washer, Dryer, Disposal, Stainless Steel Appliance(s) | |
| Not in DB | |
| Sidewalks, Street Lights, Street Paved | |
| — | |
| — | |
| Attached Fireplace Doors/Screen, Gas Log, Gas Starter |
Tax History
| Year | Property Taxes |
|---|---|
| 2016 | $11,191 |
Contact Agent
Nearby Similar Homes
Contact Agent
Listing Provided By
RE/MAX All Pro




