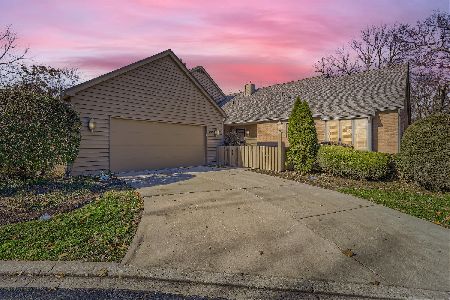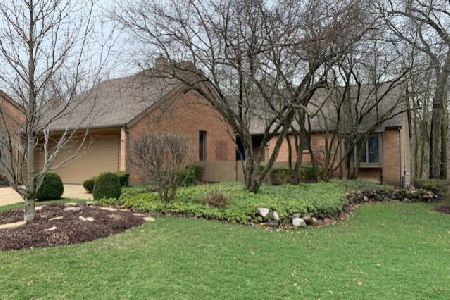252 Spring Cove Drive, Elgin, Illinois 60123
$255,000
|
Sold
|
|
| Status: | Closed |
| Sqft: | 2,400 |
| Cost/Sqft: | $108 |
| Beds: | 3 |
| Baths: | 4 |
| Year Built: | 1984 |
| Property Taxes: | $7,171 |
| Days On Market: | 1992 |
| Lot Size: | 0,00 |
Description
STUNNING TOWNHOME W/PICTURESQUE VIEWS OVERLOOKING TYLER CREEK! One of Elgin's premier townhouse communities conveniently located near Randall Road and within minutes to I-90, Metra Commuter Station and St. Joseph Hospital. Over 3,000 square feet of living space featuring three fireplaces, four full baths, built-in cabinetry, private courtyard, finished walk-out basement and two enclosed porches with panoramic views. New carpeting and fresh paint. Skylights in kitchen, master bath and FR. 2-story family room w/skylights and beveled glass double doors. Spacious LR/DR w/fireplace and built-ins. Master suite with built-ins, large walk-in closet w/organizers, whirlpool, separate shower, vaulted ceiling and enclosed porch. BR/loft w/full bath and Murphy bed. Finished basement includes rec room, bonus room, bedroom and full bath. 1st floor laundry w/sink and cabinets. Heated 2.5 car garage w/epoxy floor, pull down ladder and storage cabinets. Concrete driveway. This is an estate sale and the property is being sold "As Is". Price reflects some needed updates.
Property Specifics
| Condos/Townhomes | |
| 2 | |
| — | |
| 1984 | |
| Full,Walkout | |
| — | |
| Yes | |
| — |
| Kane | |
| — | |
| 210 / Monthly | |
| Lawn Care,Snow Removal | |
| Public | |
| Public Sewer | |
| 10819044 | |
| 0615101022 |
Property History
| DATE: | EVENT: | PRICE: | SOURCE: |
|---|---|---|---|
| 23 Oct, 2020 | Sold | $255,000 | MRED MLS |
| 21 Oct, 2020 | Under contract | $259,900 | MRED MLS |
| 14 Aug, 2020 | Listed for sale | $259,900 | MRED MLS |
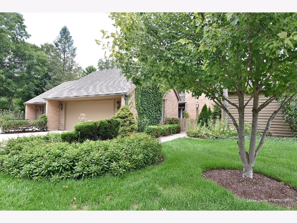
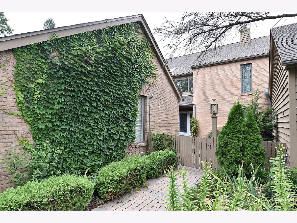
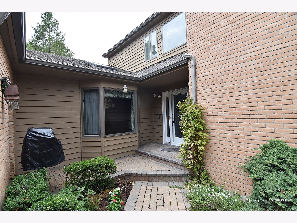
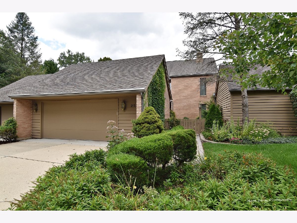
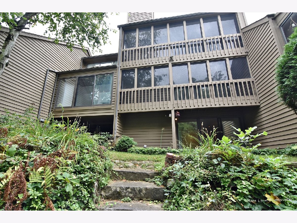
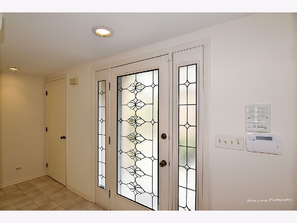
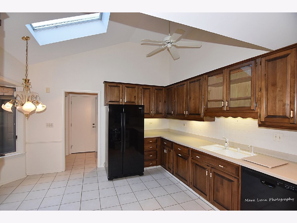
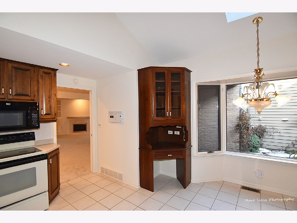
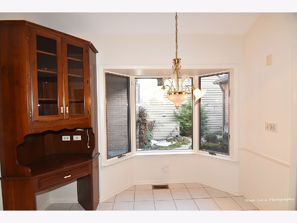
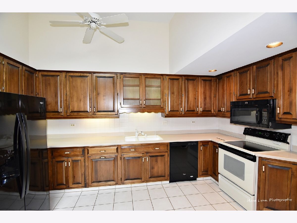
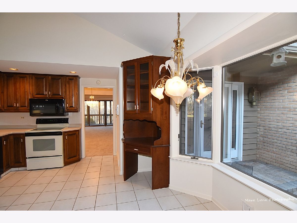
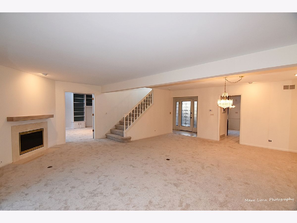
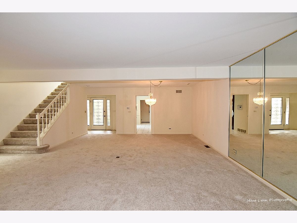
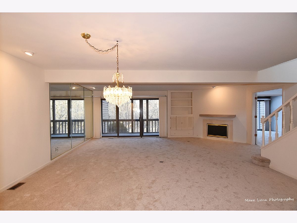
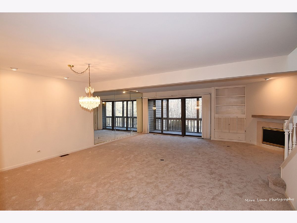
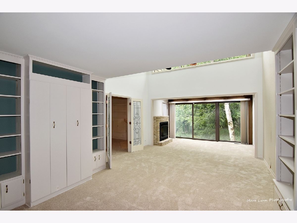
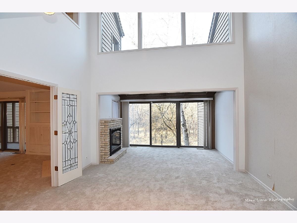
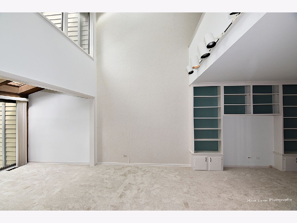
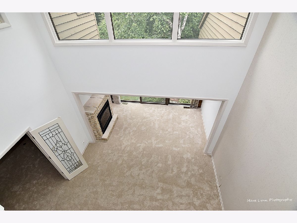
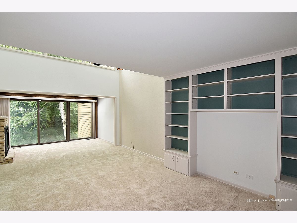
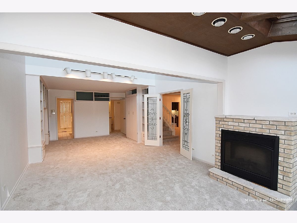
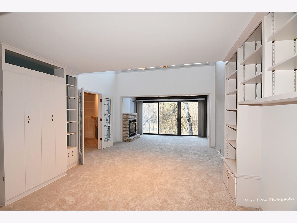
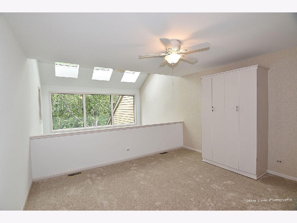
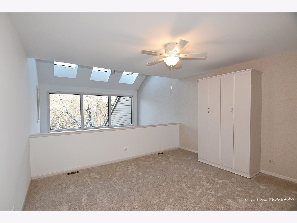
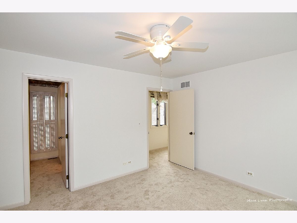
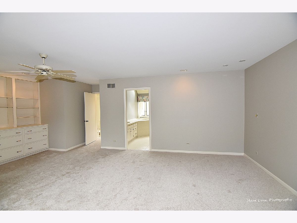
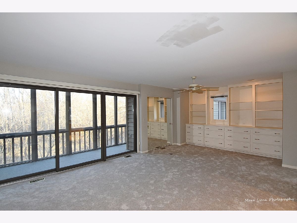
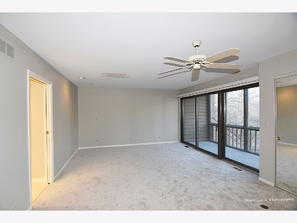
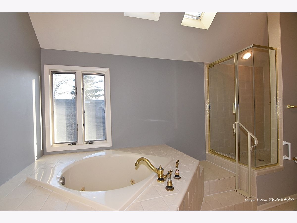
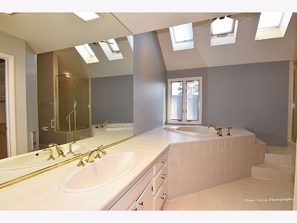
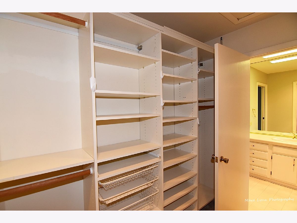
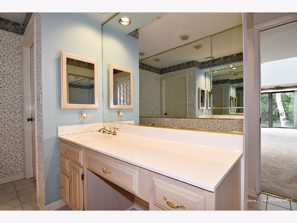
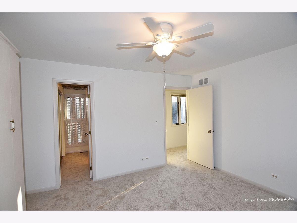
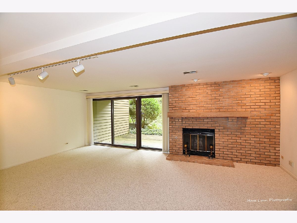
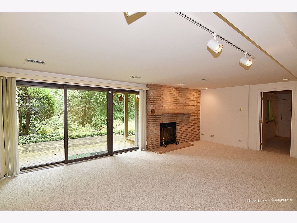
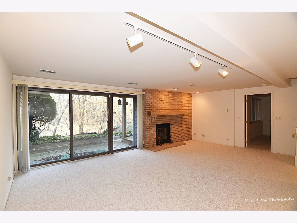
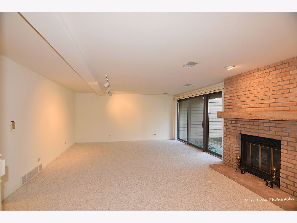
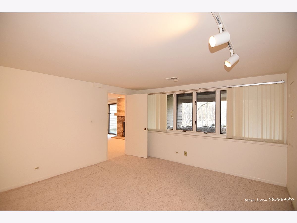
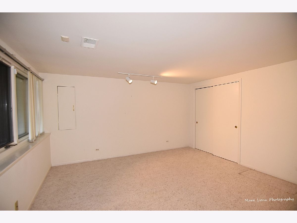
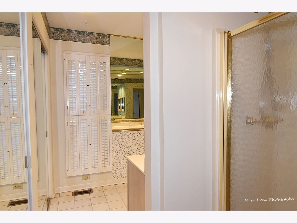
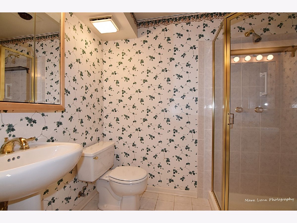
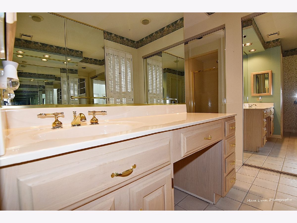
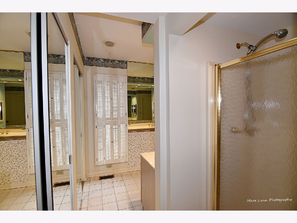
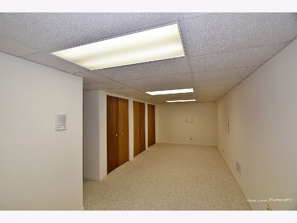
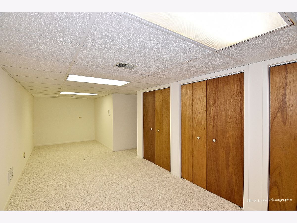
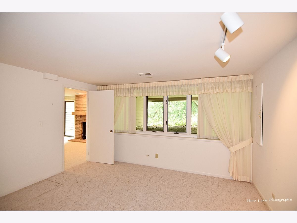
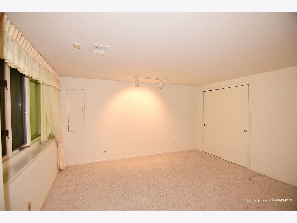
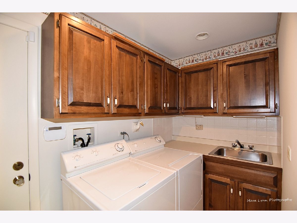
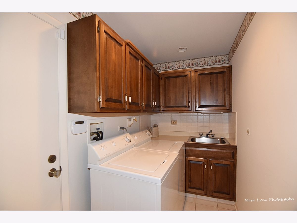
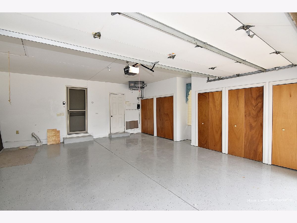
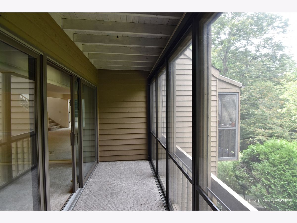
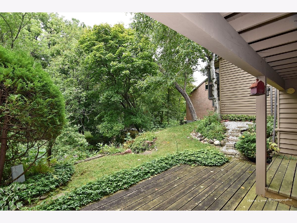
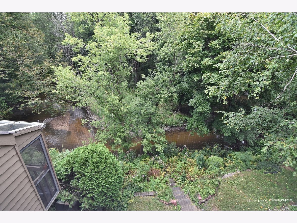
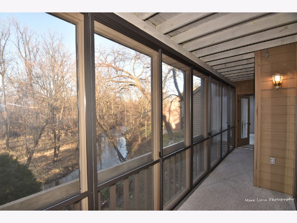
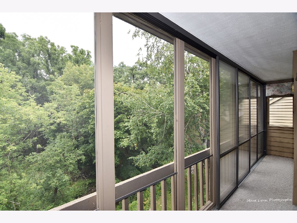
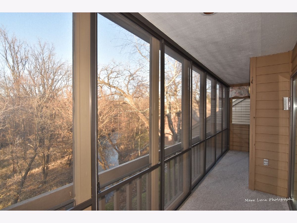
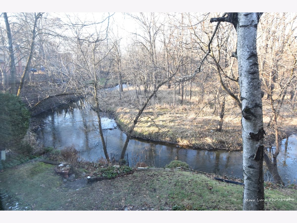
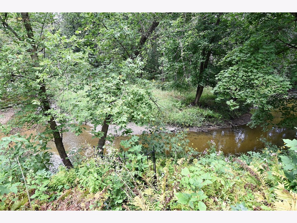
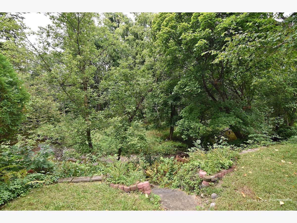
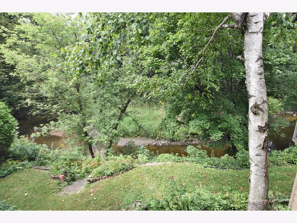
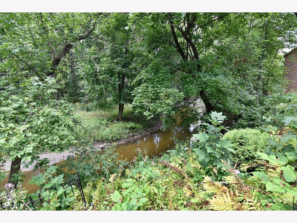
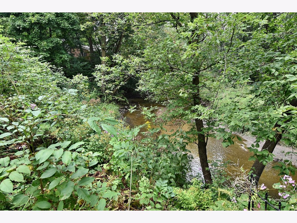
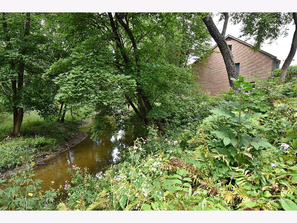
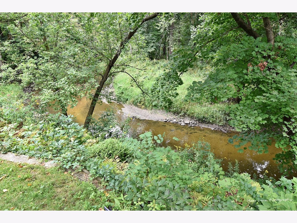
Room Specifics
Total Bedrooms: 3
Bedrooms Above Ground: 3
Bedrooms Below Ground: 0
Dimensions: —
Floor Type: Carpet
Dimensions: —
Floor Type: Carpet
Full Bathrooms: 4
Bathroom Amenities: Whirlpool,Separate Shower
Bathroom in Basement: 1
Rooms: Bonus Room,Recreation Room
Basement Description: Finished,Exterior Access
Other Specifics
| 2.5 | |
| Concrete Perimeter | |
| Concrete | |
| Balcony, Deck, Porch Screened, Storms/Screens | |
| Stream(s),Water View,Wooded,Mature Trees | |
| 38X98X37X98 | |
| — | |
| Full | |
| Vaulted/Cathedral Ceilings, Skylight(s), First Floor Laundry, First Floor Full Bath, Built-in Features, Walk-In Closet(s) | |
| Range, Dishwasher, Refrigerator, Washer, Dryer | |
| Not in DB | |
| — | |
| — | |
| — | |
| — |
Tax History
| Year | Property Taxes |
|---|---|
| 2020 | $7,171 |
Contact Agent
Nearby Similar Homes
Nearby Sold Comparables
Contact Agent
Listing Provided By
REMAX Excels


