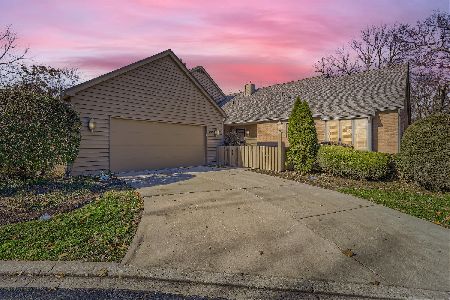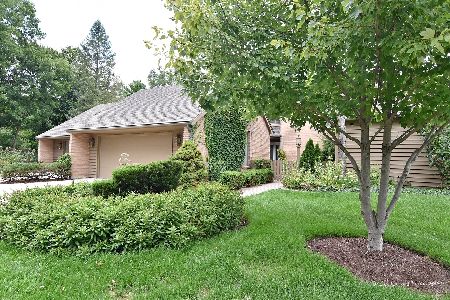260 Spring Cove Drive, Elgin, Illinois 60123
$246,000
|
Sold
|
|
| Status: | Closed |
| Sqft: | 2,467 |
| Cost/Sqft: | $101 |
| Beds: | 3 |
| Baths: | 3 |
| Year Built: | 1983 |
| Property Taxes: | $7,736 |
| Days On Market: | 2118 |
| Lot Size: | 0,00 |
Description
CRAZY GOOD value for LUXURY TOWNHOME in a spectacular setting backing to creek & woods, this property must be seen in person to be fully appreciated! Built by Pace Construction & being sold by original owner's family. Captivating open floorplan features vaulted/beamed ceilings w/2nd floor office & loft. Huge 1st floor master suite features 3 closets, dressing area, whirlpool bath w/sep shower, corian c-top/sink & laundry chute! Bright kitchen w/skylites has bay window w/eating area, stainless appliances, corian c-tops w/integrated sink, breakfast bar & abundant cabinets! Wonderful living room w/brick wdbrng FP & gas starter! Finished bsmt features 2 large bedrooms, family room w/brick gas log FP, large 2nd kitchen/laundry room & full bath! Gorgeous views from all rear windows & decks, incl 20x20 deck ideal for hosting family & friends! Anderson windows & doors, American Standard bath fixtures & quality appliances incl: Decor, Bosch, Jenn Air. Large storage rooms on 2nd floor & in bsmt. 2nd floor also has rough in for extra bath, if desired. Heated garage!
Property Specifics
| Condos/Townhomes | |
| 2 | |
| — | |
| 1983 | |
| Full | |
| — | |
| Yes | |
| — |
| Kane | |
| Spring Cove | |
| 2500 / Annual | |
| Insurance,Lawn Care,Snow Removal | |
| Public | |
| Public Sewer | |
| 10685555 | |
| 0615101026 |
Nearby Schools
| NAME: | DISTRICT: | DISTANCE: | |
|---|---|---|---|
|
Grade School
Creekside Elementary School |
46 | — | |
|
Middle School
Kimball Middle School |
46 | Not in DB | |
|
High School
Larkin High School |
46 | Not in DB | |
Property History
| DATE: | EVENT: | PRICE: | SOURCE: |
|---|---|---|---|
| 12 Jun, 2020 | Sold | $246,000 | MRED MLS |
| 19 Apr, 2020 | Under contract | $249,500 | MRED MLS |
| 7 Apr, 2020 | Listed for sale | $249,500 | MRED MLS |
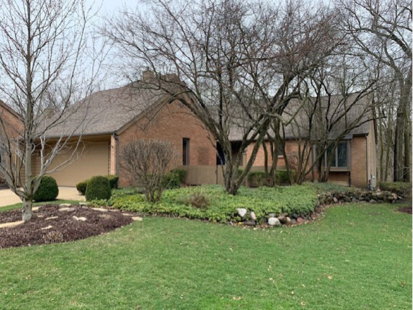
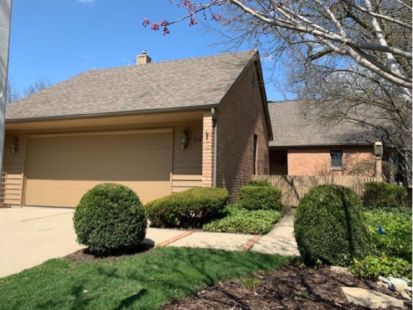
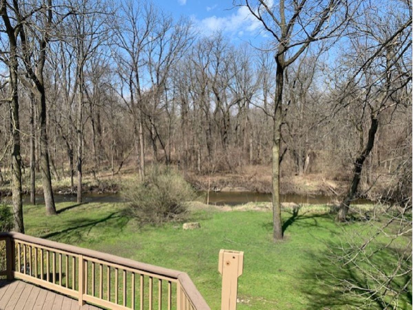
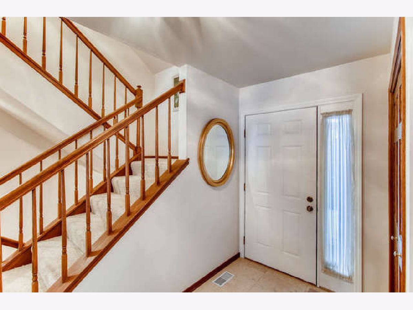
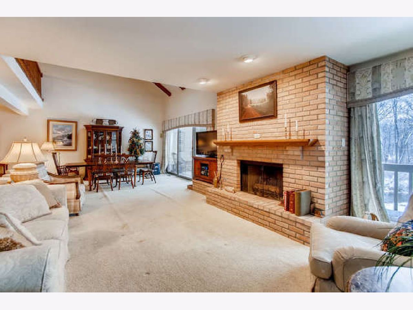
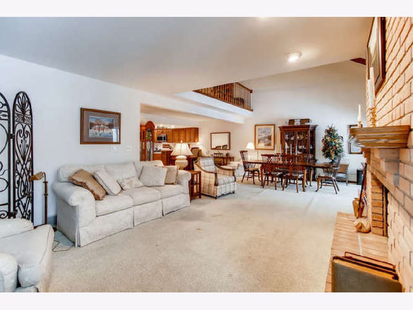
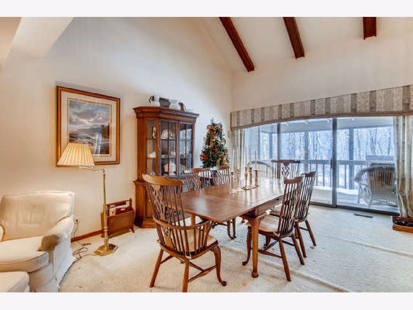
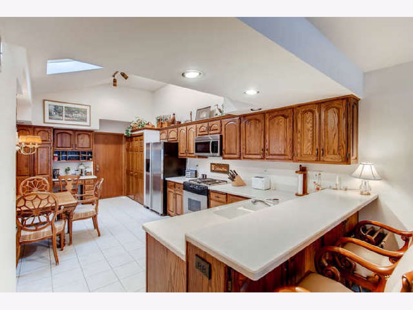
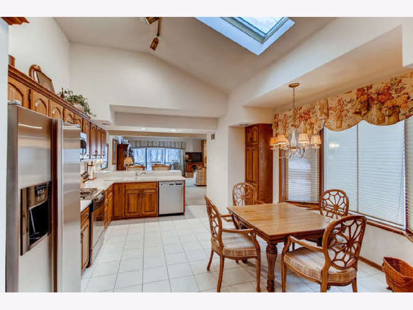
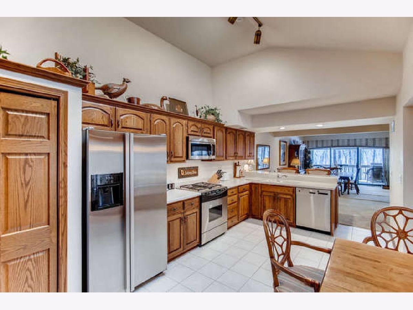
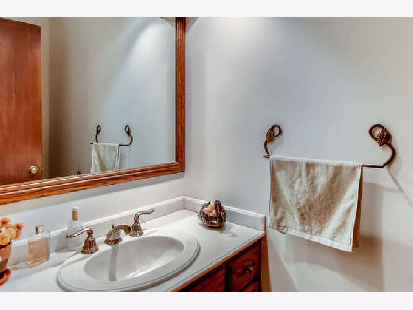
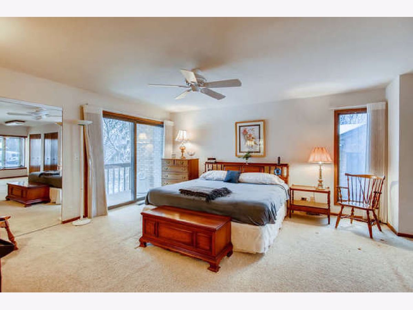
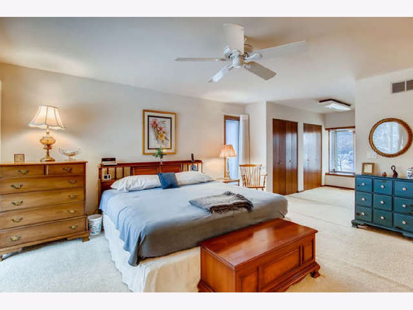
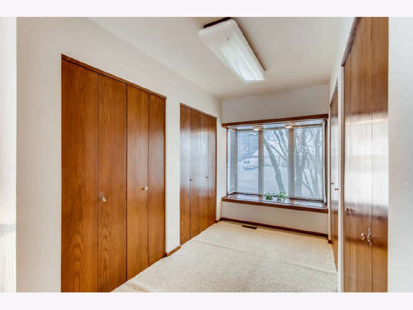
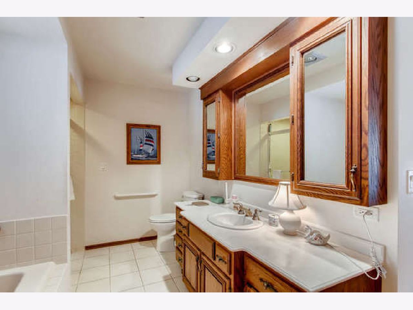
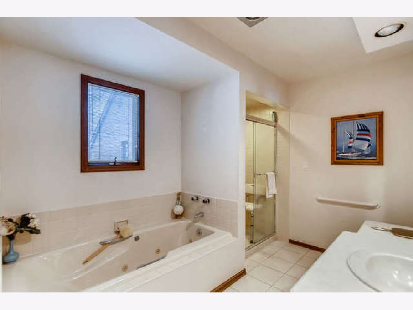
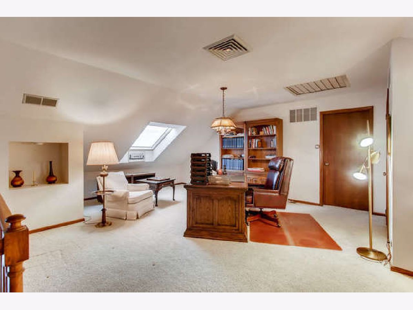
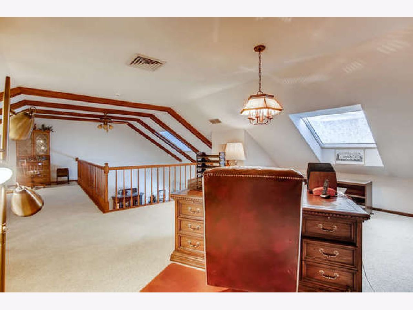
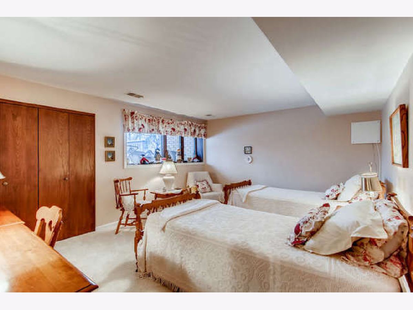
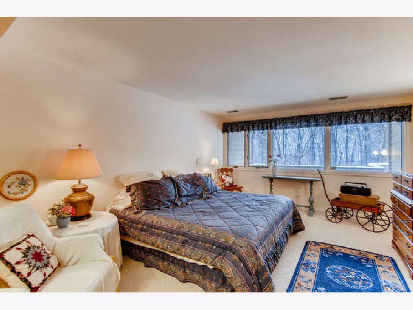
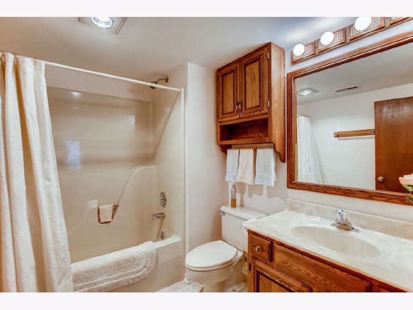
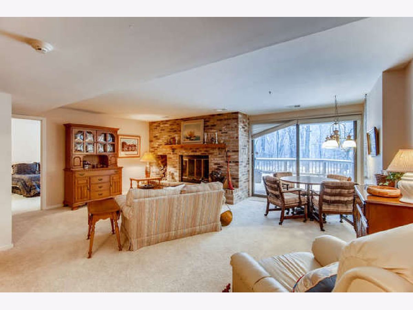
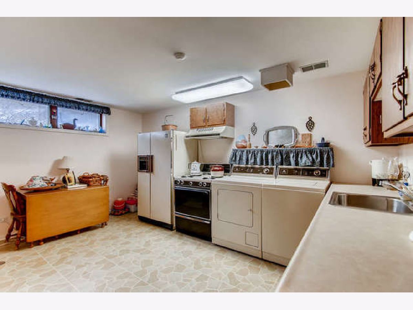
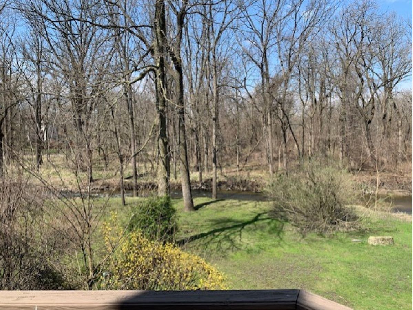
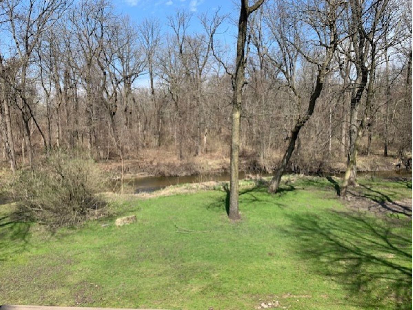
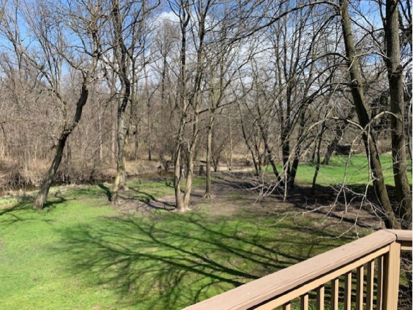
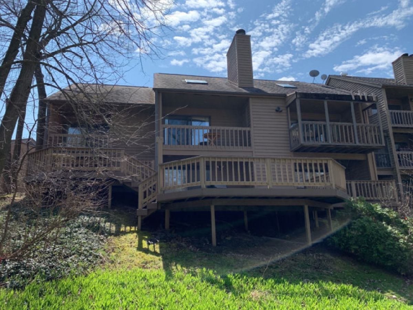
Room Specifics
Total Bedrooms: 3
Bedrooms Above Ground: 3
Bedrooms Below Ground: 0
Dimensions: —
Floor Type: Carpet
Dimensions: —
Floor Type: Carpet
Full Bathrooms: 3
Bathroom Amenities: Whirlpool,Separate Shower,Double Sink
Bathroom in Basement: 1
Rooms: Office,Loft,Storage,Deck,Storage,Foyer
Basement Description: Partially Finished
Other Specifics
| 2 | |
| Concrete Perimeter | |
| Concrete | |
| Balcony, Deck, Patio, End Unit, Cable Access | |
| Stream(s),Wooded | |
| 40X91X51X58X35 | |
| — | |
| Full | |
| Vaulted/Cathedral Ceilings, Skylight(s), First Floor Bedroom, First Floor Full Bath, Laundry Hook-Up in Unit, Storage | |
| Range, Microwave, Dishwasher, Refrigerator, Washer, Dryer, Disposal | |
| Not in DB | |
| — | |
| — | |
| — | |
| Wood Burning, Attached Fireplace Doors/Screen, Gas Log, Gas Starter |
Tax History
| Year | Property Taxes |
|---|---|
| 2020 | $7,736 |
Contact Agent
Nearby Similar Homes
Nearby Sold Comparables
Contact Agent
Listing Provided By
REMAX Horizon



