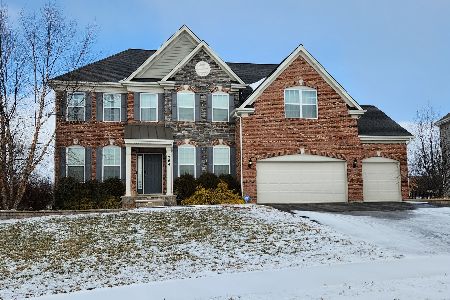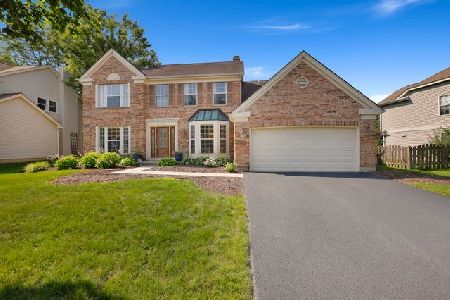252 Village Lane, Bartlett, Illinois 60103
$310,000
|
Sold
|
|
| Status: | Closed |
| Sqft: | 1,927 |
| Cost/Sqft: | $169 |
| Beds: | 4 |
| Baths: | 3 |
| Year Built: | 1990 |
| Property Taxes: | $8,257 |
| Days On Market: | 2453 |
| Lot Size: | 0,25 |
Description
Choose to be different! This home is not neutral! The prior artist owner's work has been preserved from the garden's profusion of blooms and front yard flagstone path to the faux paneled foyer, natural pine flooring on the first floor, wainscoting in the dining room, upstairs to the log-cabin room and more! Cathedral ceilings in living room, foyer, and master bedroom with walk-in closet. Maple cabinets/granite counters. Porcelain/ceramic foyer/bath floors. Window-lined basement- pool/ping pong may stay. Laundry could be moved to the first floor. Grade school, high school,and the beautiful forest preserves with bike paths are just blocks away. Relax on the 42 feet long, two level deck, by the pool; or on the exposed pebble concrete patio. Seven ceiling fans allow for open air living and less indoor air pollution! The yard is thick, lush, having been organic for 10 years. Pick herbs in the herb garden just outside your front door.
Property Specifics
| Single Family | |
| — | |
| — | |
| 1990 | |
| Full | |
| — | |
| No | |
| 0.25 |
| Du Page | |
| Fairfax Crossings | |
| 0 / Not Applicable | |
| None | |
| Public | |
| Public Sewer | |
| 10373148 | |
| 0114401011 |
Nearby Schools
| NAME: | DISTRICT: | DISTANCE: | |
|---|---|---|---|
|
Grade School
Hawk Hollow Elementary School |
46 | — | |
|
Middle School
East View Middle School |
46 | Not in DB | |
|
High School
Bartlett High School |
46 | Not in DB | |
Property History
| DATE: | EVENT: | PRICE: | SOURCE: |
|---|---|---|---|
| 26 Feb, 2010 | Sold | $250,000 | MRED MLS |
| 20 Jan, 2010 | Under contract | $243,900 | MRED MLS |
| 8 Jan, 2010 | Listed for sale | $243,900 | MRED MLS |
| 27 Jun, 2019 | Sold | $310,000 | MRED MLS |
| 16 May, 2019 | Under contract | $324,900 | MRED MLS |
| 9 May, 2019 | Listed for sale | $324,900 | MRED MLS |
Room Specifics
Total Bedrooms: 5
Bedrooms Above Ground: 4
Bedrooms Below Ground: 1
Dimensions: —
Floor Type: —
Dimensions: —
Floor Type: —
Dimensions: —
Floor Type: —
Dimensions: —
Floor Type: —
Full Bathrooms: 3
Bathroom Amenities: Separate Shower,Soaking Tub
Bathroom in Basement: 0
Rooms: Bedroom 5,Recreation Room
Basement Description: Partially Finished
Other Specifics
| 2.5 | |
| Concrete Perimeter | |
| Asphalt | |
| Deck, Porch, Stamped Concrete Patio, Above Ground Pool, Storms/Screens | |
| Fenced Yard | |
| 120X90 | |
| — | |
| Full | |
| — | |
| Range, Dishwasher, High End Refrigerator, Washer, Dryer, Range Hood | |
| Not in DB | |
| — | |
| — | |
| — | |
| Wood Burning, Attached Fireplace Doors/Screen, Gas Starter, Includes Accessories |
Tax History
| Year | Property Taxes |
|---|---|
| 2010 | $6,642 |
| 2019 | $8,257 |
Contact Agent
Nearby Similar Homes
Nearby Sold Comparables
Contact Agent
Listing Provided By
Continental Real Estate Group








