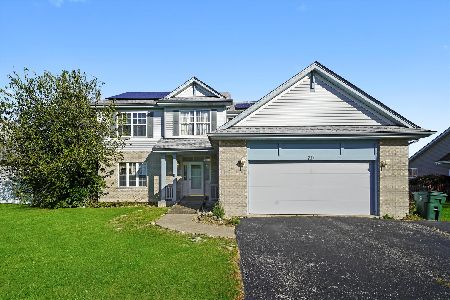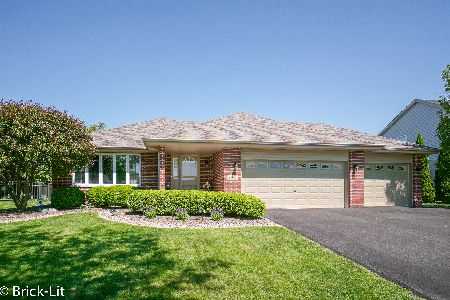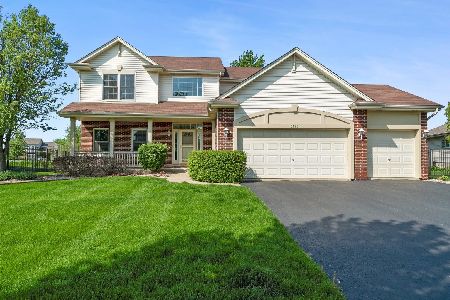2520 Foxwood Drive, New Lenox, Illinois 60451
$410,000
|
Sold
|
|
| Status: | Closed |
| Sqft: | 0 |
| Cost/Sqft: | — |
| Beds: | 4 |
| Baths: | 4 |
| Year Built: | 2004 |
| Property Taxes: | $8,899 |
| Days On Market: | 1626 |
| Lot Size: | 0,32 |
Description
This HUGE 2-story home in New Lenox is directly across the street from the Nelson Prairie/Ridge grade schools & 2 parks! There are a total of 5 (large) bedrooms, 3.5 baths, 3 car attached/heated garage w/extra insulation! The master bedroom has private suite with tub & separate shower. The master closet has it's own laundry (2nd laundry room in the finished basement). There is a fireplace in the GIGANTIC main level family room. The Kitchen & Dining room have views of the "Park-like" fenced backyard with patio, over sized shed with electric & custom play set w/slide & rock wall. There is also a formal Living room on the main level. Downstairs in the finished basement is the 5th bedroom, a full bathroom, Great room & 2nd laundry room! There is a battery back-up on the sump pump. The roof was replaced in 2020 & the water heater in 2021. Extra R13 insulation was added to the attic . There is also access by a pull-down staircase in the garage, or through the master closet & a sprinkler system to keep the lawn looking great!
Property Specifics
| Single Family | |
| — | |
| — | |
| 2004 | |
| Full | |
| — | |
| No | |
| 0.32 |
| Will | |
| Laraway Ridge | |
| 0 / Not Applicable | |
| None | |
| Lake Michigan | |
| Public Sewer | |
| 11199417 | |
| 1508331100050000 |
Nearby Schools
| NAME: | DISTRICT: | DISTANCE: | |
|---|---|---|---|
|
Grade School
Nelson Ridge/nelson Prairie Elem |
122 | — | |
|
Middle School
Liberty Junior High School |
122 | Not in DB | |
|
High School
Lincoln-way West High School |
210 | Not in DB | |
Property History
| DATE: | EVENT: | PRICE: | SOURCE: |
|---|---|---|---|
| 8 Oct, 2021 | Sold | $410,000 | MRED MLS |
| 27 Aug, 2021 | Under contract | $399,900 | MRED MLS |
| 23 Aug, 2021 | Listed for sale | $399,900 | MRED MLS |
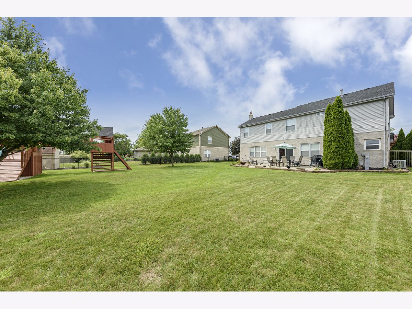
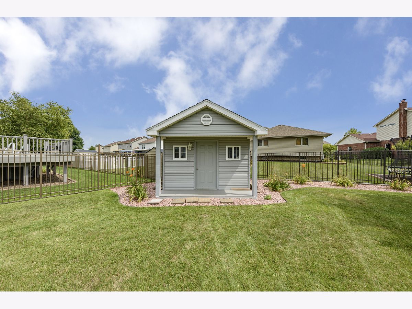
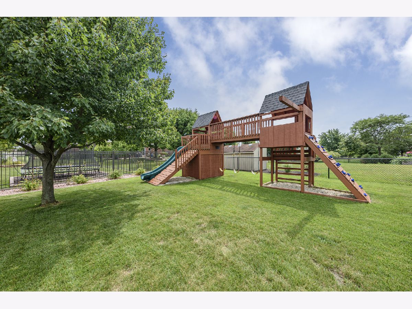
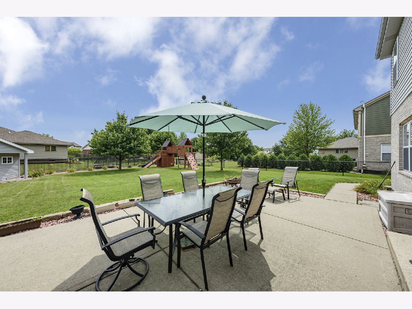
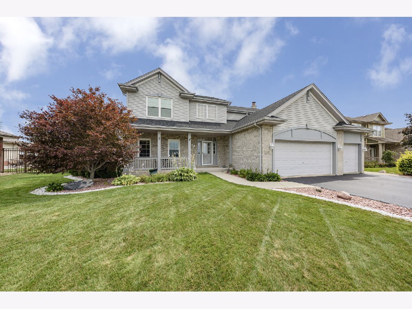
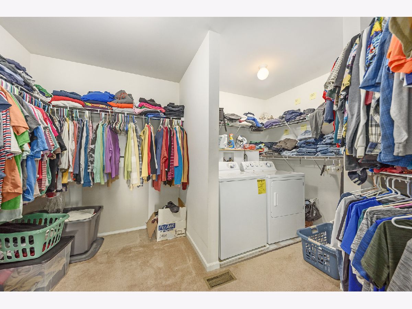
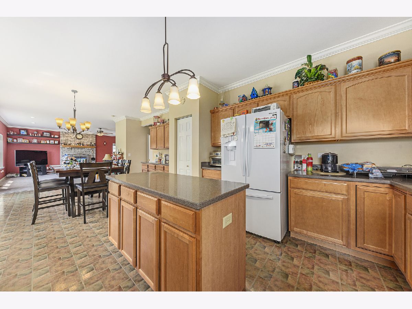
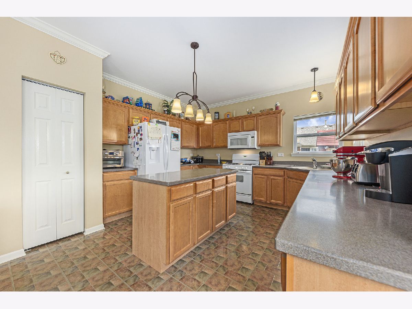
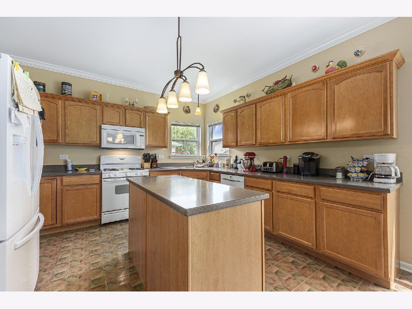
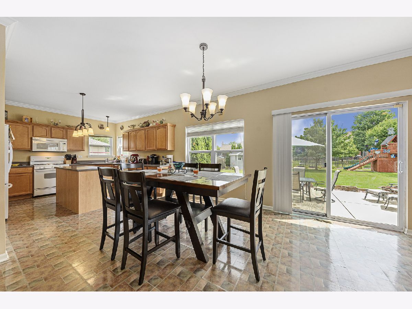
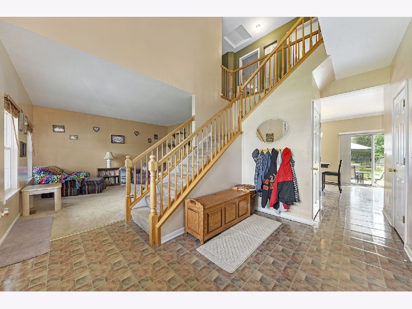
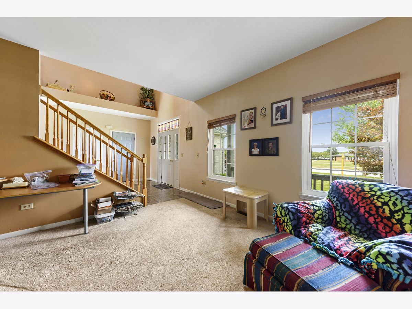
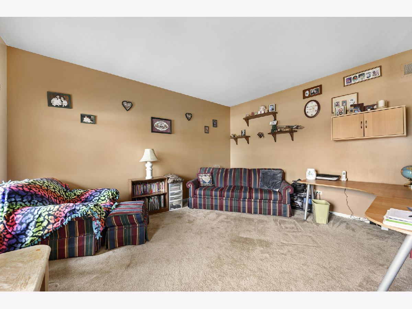
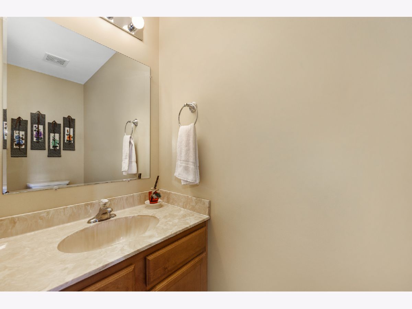
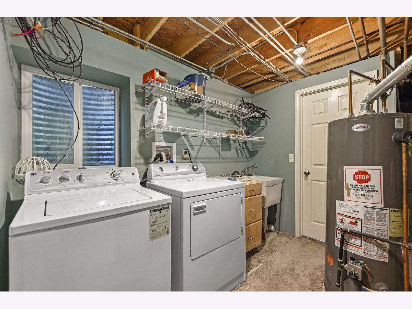
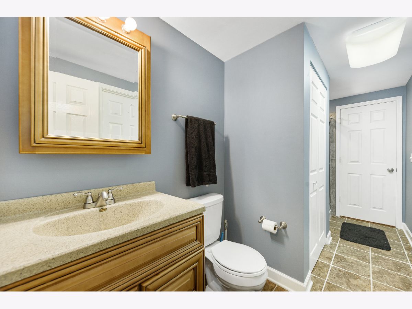
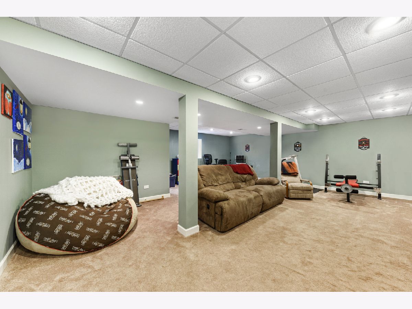
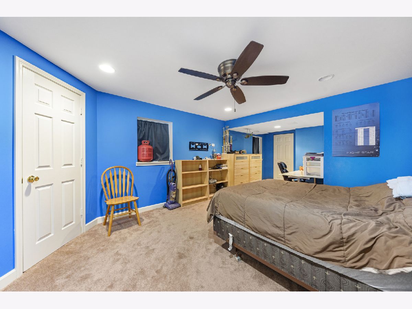
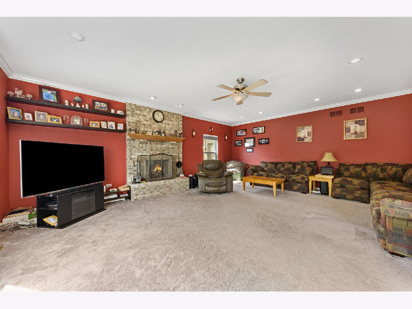
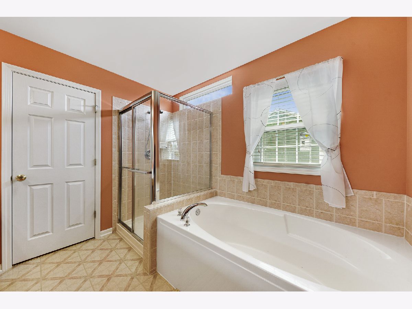
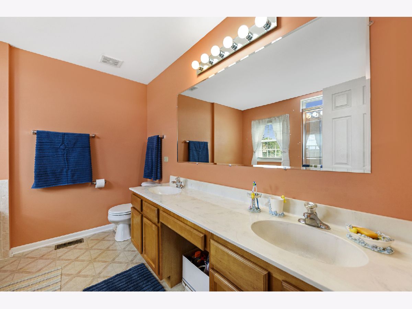
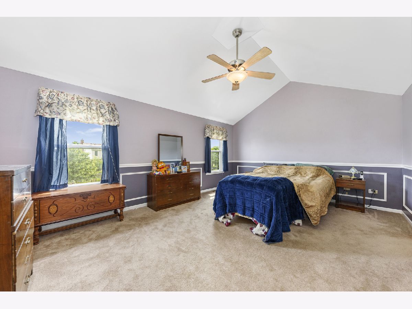
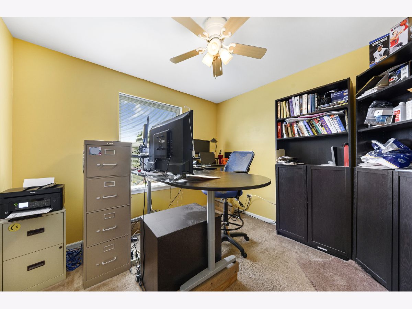
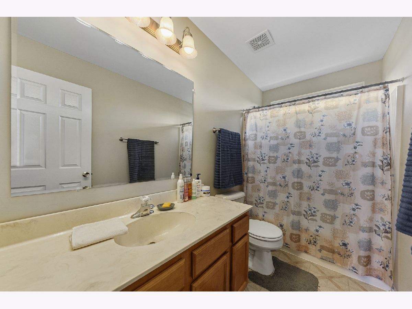
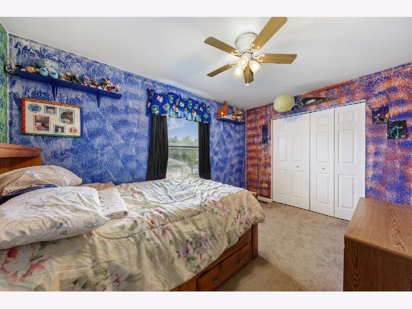
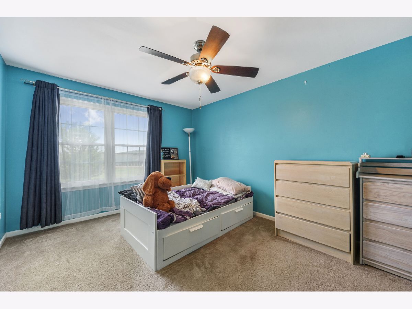
Room Specifics
Total Bedrooms: 5
Bedrooms Above Ground: 4
Bedrooms Below Ground: 1
Dimensions: —
Floor Type: Carpet
Dimensions: —
Floor Type: Carpet
Dimensions: —
Floor Type: Carpet
Dimensions: —
Floor Type: —
Full Bathrooms: 4
Bathroom Amenities: —
Bathroom in Basement: 1
Rooms: Bedroom 5,Great Room
Basement Description: Finished
Other Specifics
| 3 | |
| Concrete Perimeter | |
| — | |
| Patio | |
| Fenced Yard | |
| 82X171X82X156 | |
| Pull Down Stair | |
| Full | |
| Second Floor Laundry, Walk-In Closet(s) | |
| Range, Microwave, Dishwasher, Refrigerator, Washer, Dryer | |
| Not in DB | |
| Park, Curbs, Sidewalks, Street Lights, Street Paved | |
| — | |
| — | |
| — |
Tax History
| Year | Property Taxes |
|---|---|
| 2021 | $8,899 |
Contact Agent
Nearby Sold Comparables
Contact Agent
Listing Provided By
Century 21 Pride Realty

