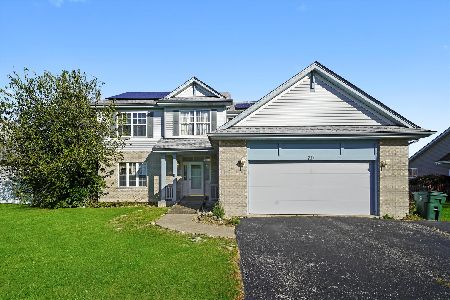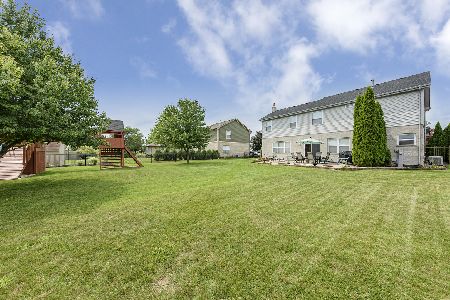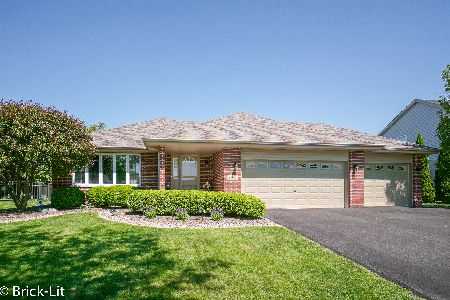2475 Peregrine Drive, New Lenox, Illinois 60451
$460,000
|
Sold
|
|
| Status: | Closed |
| Sqft: | 2,600 |
| Cost/Sqft: | $181 |
| Beds: | 4 |
| Baths: | 4 |
| Year Built: | 2006 |
| Property Taxes: | $9,173 |
| Days On Market: | 1359 |
| Lot Size: | 0,32 |
Description
Beautiful, spacious, & well maintained home in Laraway Ridge Subdivision featuring 5 Bedrooms, 3.5 bathrooms, finished basement with large recreational room, additional 5th bedroom, & bonus room that can be used for hobby room/storage or even a 6th bedroom as it has an escape window, 3 car garage with built in raised storage, huge family room located off of the eat-in kitchen with fireplace, formal living & dining room, patio, & fence. Other features/upgrades include: Anderson windows (2021), sliding door (2021), a/c replaced (2019-2020), sprinkler system, stainless kitchen appliances (2020), master suite with luxury bathroom with double vanity, soaker whirlpool tub, & stand up shower, & huge walk in closet, convenient upstairs laundry with front loading washer & dryer & sink, two story foyer, & oak rails. This home is a part of accredited New Lenox School District & Lincoln Way West High School. Close to shopping, restaurants, & playgrounds. Easy access to highway for work commute. Schedule your showing today!
Property Specifics
| Single Family | |
| — | |
| — | |
| 2006 | |
| — | |
| — | |
| No | |
| 0.32 |
| Will | |
| Laraway Ridge | |
| 0 / Not Applicable | |
| — | |
| — | |
| — | |
| 11402264 | |
| 1508331100150000 |
Nearby Schools
| NAME: | DISTRICT: | DISTANCE: | |
|---|---|---|---|
|
Grade School
Nelson Ridge/nelson Prairie Elem |
122 | — | |
|
Middle School
Liberty Junior High School |
122 | Not in DB | |
|
High School
Lincoln-way West High School |
210 | Not in DB | |
Property History
| DATE: | EVENT: | PRICE: | SOURCE: |
|---|---|---|---|
| 26 Jul, 2022 | Sold | $460,000 | MRED MLS |
| 5 Jun, 2022 | Under contract | $469,900 | MRED MLS |
| 17 May, 2022 | Listed for sale | $469,900 | MRED MLS |
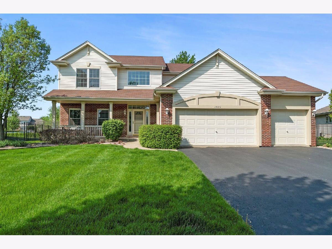
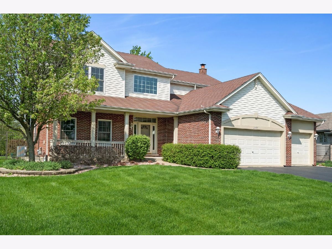
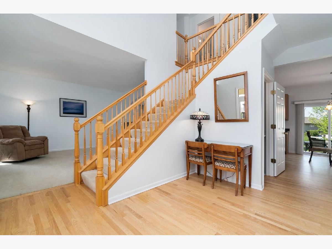
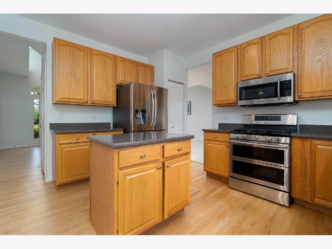
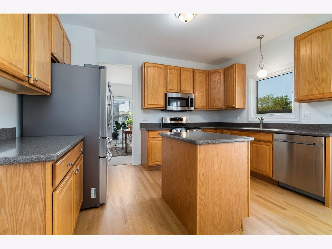
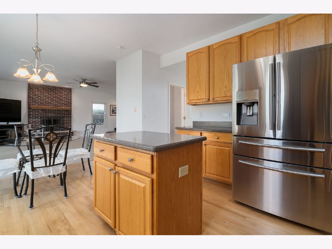
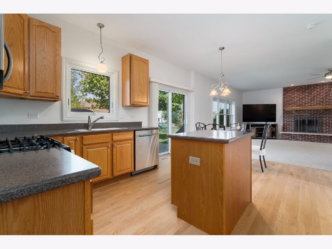
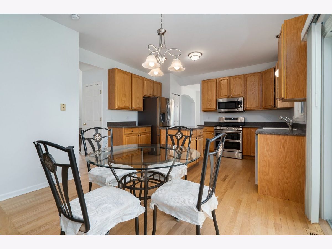
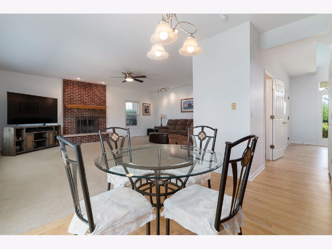
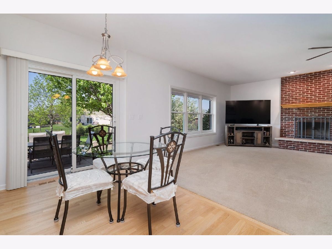
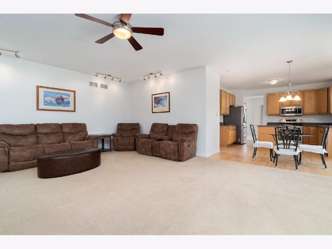
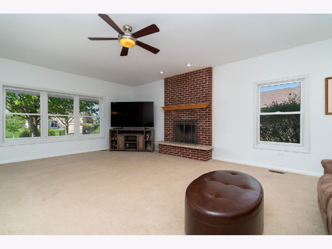
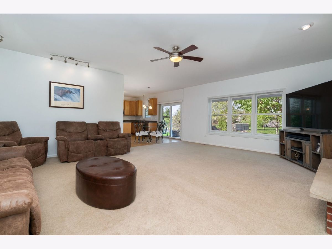
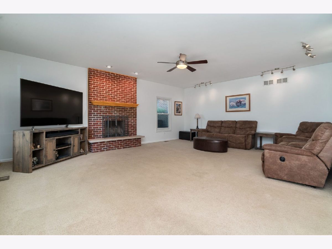
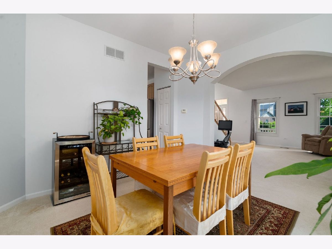
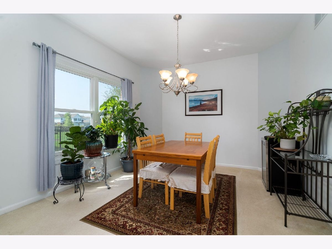
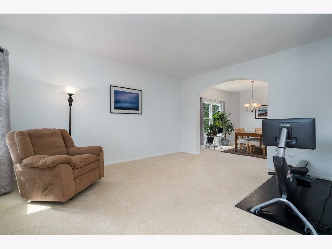
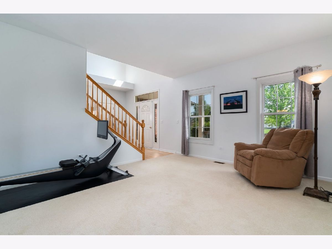
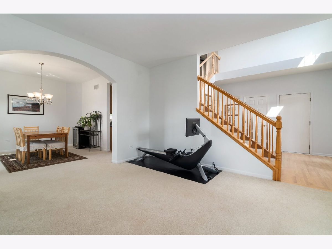
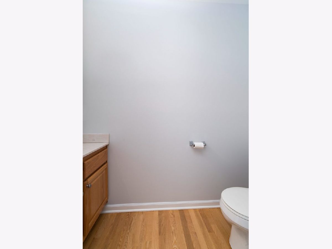
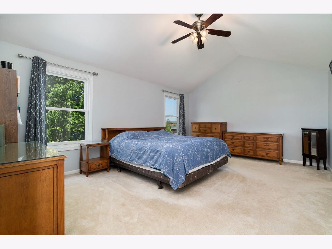
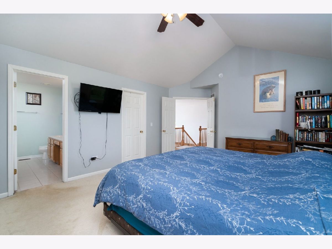
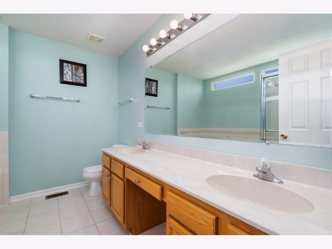
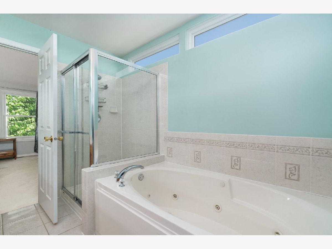
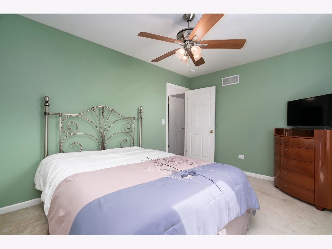
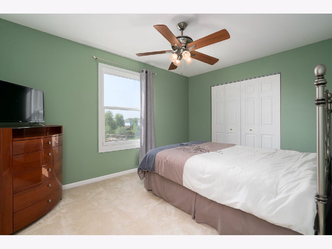
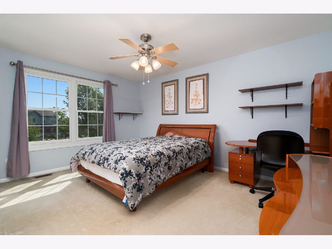
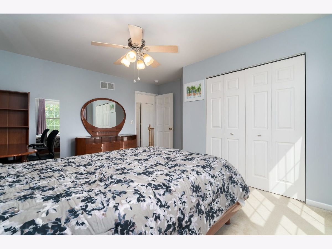
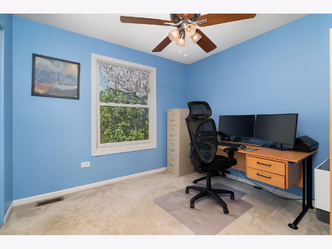
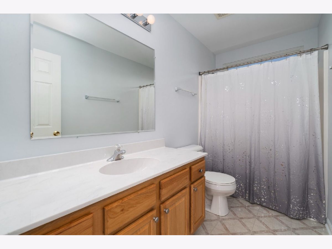
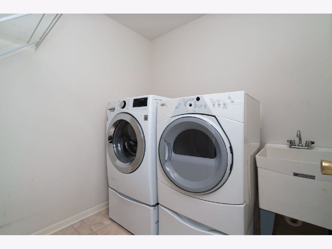
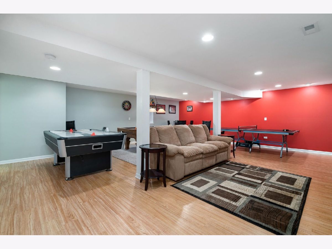
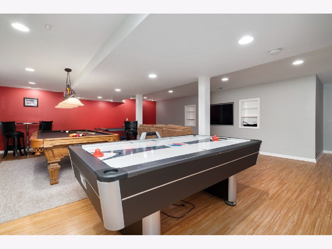
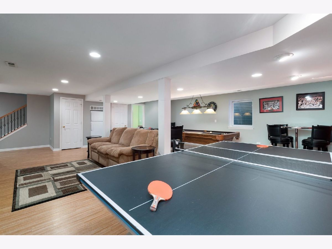
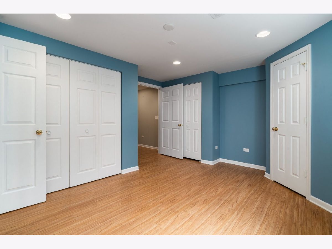
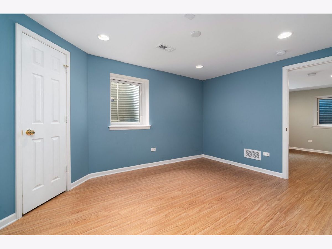
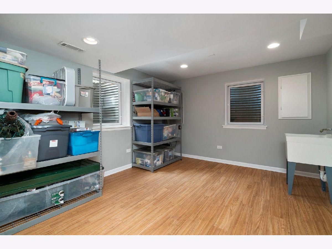
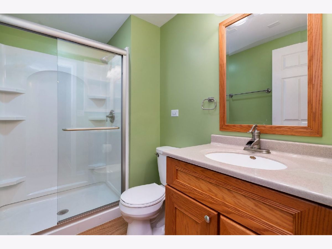
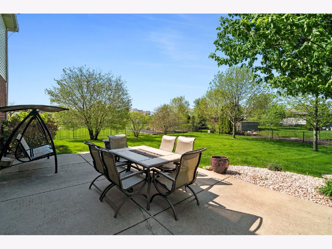
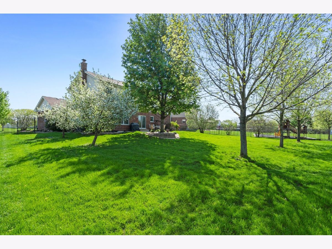
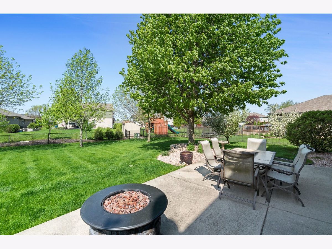
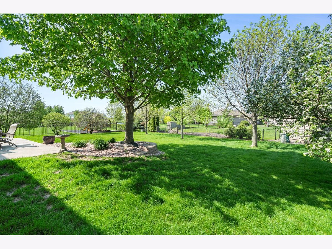
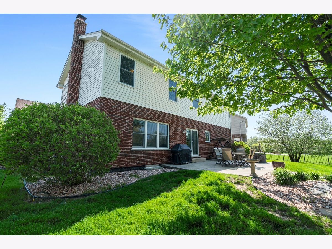
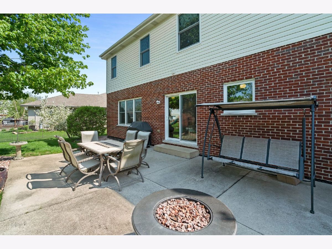
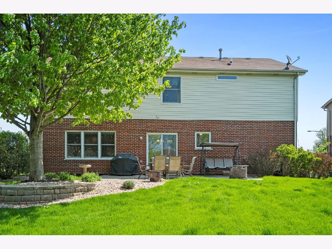
Room Specifics
Total Bedrooms: 5
Bedrooms Above Ground: 4
Bedrooms Below Ground: 1
Dimensions: —
Floor Type: —
Dimensions: —
Floor Type: —
Dimensions: —
Floor Type: —
Dimensions: —
Floor Type: —
Full Bathrooms: 4
Bathroom Amenities: —
Bathroom in Basement: 1
Rooms: —
Basement Description: Finished
Other Specifics
| 3 | |
| — | |
| Asphalt | |
| — | |
| — | |
| 13946 | |
| — | |
| — | |
| — | |
| — | |
| Not in DB | |
| — | |
| — | |
| — | |
| — |
Tax History
| Year | Property Taxes |
|---|---|
| 2022 | $9,173 |
Contact Agent
Nearby Sold Comparables
Contact Agent
Listing Provided By
Goggin Real Estate LLC

