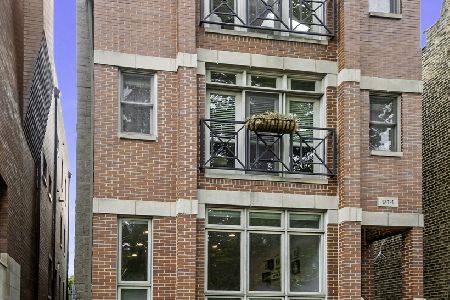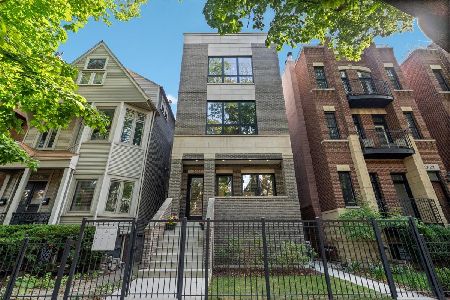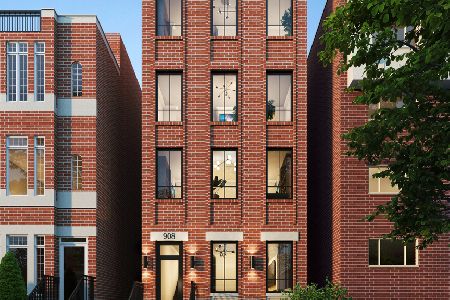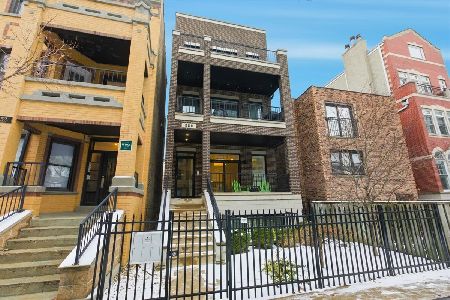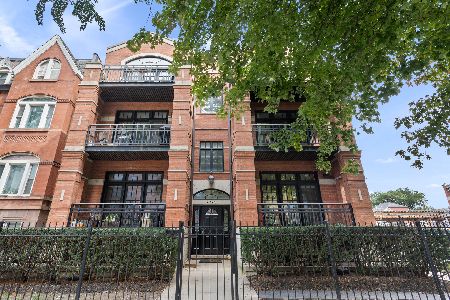2520 Sheffield Avenue, Lincoln Park, Chicago, Illinois 60614
$705,000
|
Sold
|
|
| Status: | Closed |
| Sqft: | 0 |
| Cost/Sqft: | — |
| Beds: | 3 |
| Baths: | 3 |
| Year Built: | 1988 |
| Property Taxes: | $9,515 |
| Days On Market: | 2940 |
| Lot Size: | 0,00 |
Description
This exquisitely detailed corner town home features a spacious open floor plan with high ceilings and 3 levels of luxury finishes. The 1st floor offers a large family room with custom built ins and opens on to a beautiful patio in the gated courtyard. It also has a powder room and over sized attached garage with additional storage. The 2nd floor features a sun-drenched living room and dining room with fireplace, chefs kitchen, laundry room and 250 sq ft deck. The 3rd floor has a spacious master bedroom with spa bath and two additional bedrooms with bath. The center skylight provides dramatic lighting throughout the home. All 20 homes of this complex open onto a large gated courtyard which allows children and adults to socialize and play in a tranquil, secure environment that is professionally landscaped. This prime Lincoln Park location is in the Oscar Mayer Elementary and Lincoln Park High school districts and close to public transportation, parks, retail, restaurants and night life.
Property Specifics
| Condos/Townhomes | |
| 3 | |
| — | |
| 1988 | |
| None | |
| — | |
| No | |
| — |
| Cook | |
| — | |
| 237 / Monthly | |
| Insurance,Exterior Maintenance,Lawn Care,Scavenger,Snow Removal | |
| Lake Michigan | |
| Public Sewer | |
| 09829051 | |
| 14294180391020 |
Nearby Schools
| NAME: | DISTRICT: | DISTANCE: | |
|---|---|---|---|
|
Grade School
Oscar Mayer Elementary School |
299 | — | |
|
Middle School
Oscar Mayer Elementary School |
299 | Not in DB | |
|
High School
Lincoln Park High School |
299 | Not in DB | |
Property History
| DATE: | EVENT: | PRICE: | SOURCE: |
|---|---|---|---|
| 12 Feb, 2018 | Sold | $705,000 | MRED MLS |
| 11 Jan, 2018 | Under contract | $699,900 | MRED MLS |
| 9 Jan, 2018 | Listed for sale | $699,900 | MRED MLS |
| 7 Apr, 2021 | Sold | $830,000 | MRED MLS |
| 7 Mar, 2021 | Under contract | $815,000 | MRED MLS |
| 5 Mar, 2021 | Listed for sale | $815,000 | MRED MLS |
| 8 Nov, 2023 | Sold | $890,000 | MRED MLS |
| 15 Oct, 2023 | Under contract | $899,000 | MRED MLS |
| 3 Oct, 2023 | Listed for sale | $899,000 | MRED MLS |
Room Specifics
Total Bedrooms: 3
Bedrooms Above Ground: 3
Bedrooms Below Ground: 0
Dimensions: —
Floor Type: Carpet
Dimensions: —
Floor Type: Carpet
Full Bathrooms: 3
Bathroom Amenities: Whirlpool,Double Sink
Bathroom in Basement: 0
Rooms: Deck,Utility Room-2nd Floor,Terrace
Basement Description: None
Other Specifics
| 1 | |
| Concrete Perimeter | |
| Off Alley | |
| Deck, Patio, Storms/Screens, End Unit | |
| — | |
| COMMON | |
| — | |
| Full | |
| Skylight(s), Hardwood Floors, Second Floor Laundry, Laundry Hook-Up in Unit | |
| Range, Microwave, Dishwasher, Refrigerator, Washer, Dryer, Disposal | |
| Not in DB | |
| — | |
| — | |
| — | |
| Wood Burning, Gas Starter |
Tax History
| Year | Property Taxes |
|---|---|
| 2018 | $9,515 |
| 2021 | $11,672 |
| 2023 | $13,205 |
Contact Agent
Nearby Similar Homes
Nearby Sold Comparables
Contact Agent
Listing Provided By
Baird & Warner


