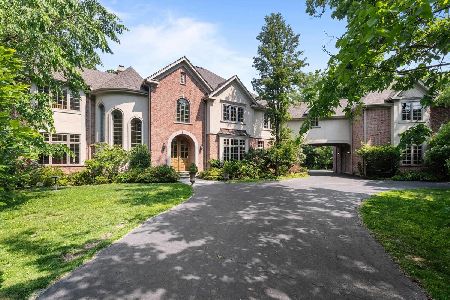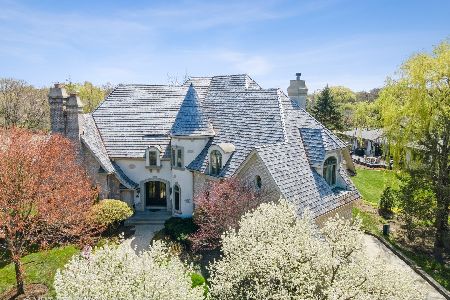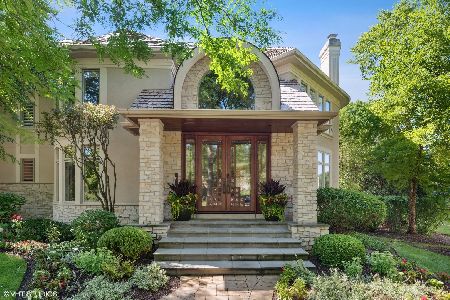668 Long Cove Court, Riverwoods, Illinois 60015
$810,000
|
Sold
|
|
| Status: | Closed |
| Sqft: | 3,576 |
| Cost/Sqft: | $229 |
| Beds: | 4 |
| Baths: | 5 |
| Year Built: | 1997 |
| Property Taxes: | $22,120 |
| Days On Market: | 3239 |
| Lot Size: | 0,50 |
Description
Amazing opportunity to own stunning, sophisticated, updated 5 Bedroom, 4 1/2 Bath home on a gorgeous, private .5 acre in area of high end residences. Special features include: Volume ceilings*open floor plan*hardwood floors* versatile 1st floor office*two story Living Room w/Fireplace and lots of windows*huge Kitchen with granite counters, white cabinetry, stainless appliances*formal Dining Room*Family Room with built-ins*luxurious Master with updated Master Bath & two walk in closets*Junior Bedroom Suite with private Bath*two additional Family Bedrooms & Hall Bath*finished Basement with Bedroom, Bath, Rec Room, Exercise Room*3 car Garage*oversized Deck*Sprinkler & Security Sys. You will love living in a country like setting w/oak savannahs, tranquil ponds & childrens' park while being minutes away from town, shopping, restaurants & train.Superior school districts 109 & 113 are added attractions as is proximity to all North Shore attractions.This stunning home is priced to sell!
Property Specifics
| Single Family | |
| — | |
| Other | |
| 1997 | |
| Full | |
| CUSTOM | |
| No | |
| 0.5 |
| Lake | |
| Thorngate | |
| 125 / Monthly | |
| Insurance,Other | |
| Lake Michigan | |
| Overhead Sewers | |
| 09594261 | |
| 15362050120000 |
Nearby Schools
| NAME: | DISTRICT: | DISTANCE: | |
|---|---|---|---|
|
Grade School
South Park Elementary School |
109 | — | |
|
Middle School
Charles J Caruso Middle School |
109 | Not in DB | |
|
High School
Deerfield High School |
113 | Not in DB | |
Property History
| DATE: | EVENT: | PRICE: | SOURCE: |
|---|---|---|---|
| 5 Jan, 2018 | Sold | $810,000 | MRED MLS |
| 6 Oct, 2017 | Under contract | $819,000 | MRED MLS |
| — | Last price change | $865,000 | MRED MLS |
| 13 Apr, 2017 | Listed for sale | $865,000 | MRED MLS |
Room Specifics
Total Bedrooms: 5
Bedrooms Above Ground: 4
Bedrooms Below Ground: 1
Dimensions: —
Floor Type: Carpet
Dimensions: —
Floor Type: —
Dimensions: —
Floor Type: Carpet
Dimensions: —
Floor Type: —
Full Bathrooms: 5
Bathroom Amenities: Separate Shower,Double Sink
Bathroom in Basement: 1
Rooms: Bedroom 5,Breakfast Room,Library,Recreation Room,Exercise Room
Basement Description: Finished
Other Specifics
| 3 | |
| Concrete Perimeter | |
| Concrete | |
| Deck | |
| Dimensions to Center of Road,Irregular Lot,Landscaped | |
| 114X161X51X195 | |
| — | |
| Full | |
| Vaulted/Cathedral Ceilings, Skylight(s), Hardwood Floors, First Floor Laundry | |
| Double Oven, Microwave, Dishwasher, Refrigerator, High End Refrigerator, Freezer, Washer, Dryer, Disposal, Stainless Steel Appliance(s), Cooktop, Built-In Oven | |
| Not in DB | |
| Sidewalks, Street Lights, Street Paved | |
| — | |
| — | |
| — |
Tax History
| Year | Property Taxes |
|---|---|
| 2018 | $22,120 |
Contact Agent
Nearby Similar Homes
Nearby Sold Comparables
Contact Agent
Listing Provided By
Coldwell Banker Residential






