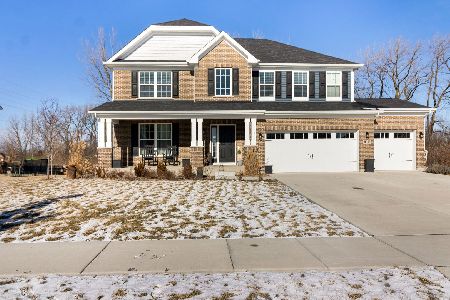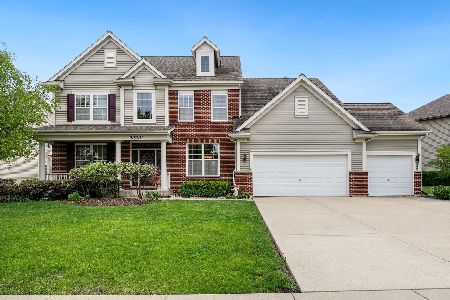25217 Balmoral Drive, Shorewood, Illinois 60404
$250,000
|
Sold
|
|
| Status: | Closed |
| Sqft: | 3,309 |
| Cost/Sqft: | $77 |
| Beds: | 4 |
| Baths: | 3 |
| Year Built: | 2006 |
| Property Taxes: | $8,704 |
| Days On Market: | 6194 |
| Lot Size: | 0,00 |
Description
APPROVED SHORT SALE!! CLOSE QUICK!Light & bright 2-sty foyer & liv rm welcome you!! Grand oak railing w/iron balusters to 2nd flr~Formal din rm w/pillar entry & dbl tray ceiling~Gourmet kit w/42" staggered maple cabinets, solid surface counters, dbl oven, island/brkfst bar & sep eating area~Master br has sitting area, w/in clst & priv dual vanity bath~White drs & trim~9' ceil 1st & 2nd flr~1st flr den~Sec syst~NICE!!
Property Specifics
| Single Family | |
| — | |
| — | |
| 2006 | |
| Partial | |
| ASHFORD | |
| No | |
| — |
| Will | |
| Kipling Estates | |
| 105 / Quarterly | |
| Clubhouse,Pool | |
| Public | |
| Public Sewer | |
| 07126468 | |
| 0506203030080000 |
Nearby Schools
| NAME: | DISTRICT: | DISTANCE: | |
|---|---|---|---|
|
High School
Minooka Community High School |
111 | Not in DB | |
Property History
| DATE: | EVENT: | PRICE: | SOURCE: |
|---|---|---|---|
| 30 Sep, 2009 | Sold | $250,000 | MRED MLS |
| 25 Aug, 2009 | Under contract | $254,500 | MRED MLS |
| — | Last price change | $264,900 | MRED MLS |
| 2 Feb, 2009 | Listed for sale | $309,000 | MRED MLS |
Room Specifics
Total Bedrooms: 4
Bedrooms Above Ground: 4
Bedrooms Below Ground: 0
Dimensions: —
Floor Type: Carpet
Dimensions: —
Floor Type: Carpet
Dimensions: —
Floor Type: Carpet
Full Bathrooms: 3
Bathroom Amenities: Separate Shower,Double Sink
Bathroom in Basement: 0
Rooms: Den,Recreation Room,Utility Room-1st Floor
Basement Description: Partially Finished
Other Specifics
| 2 | |
| — | |
| Concrete | |
| — | |
| Corner Lot | |
| 46X45X103X105X153 | |
| — | |
| Full | |
| — | |
| Double Oven, Range, Microwave, Dishwasher, Refrigerator, Disposal | |
| Not in DB | |
| Clubhouse, Pool, Tennis Courts, Sidewalks | |
| — | |
| — | |
| — |
Tax History
| Year | Property Taxes |
|---|---|
| 2009 | $8,704 |
Contact Agent
Nearby Similar Homes
Nearby Sold Comparables
Contact Agent
Listing Provided By
RE/MAX Professionals Select









