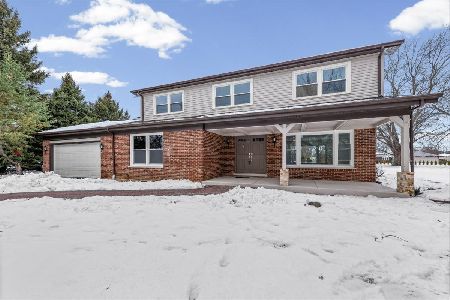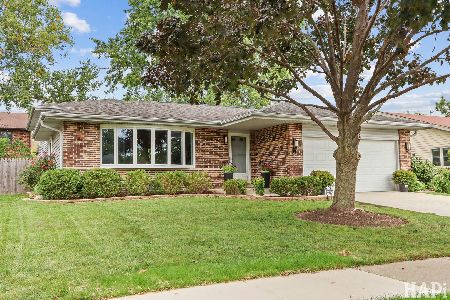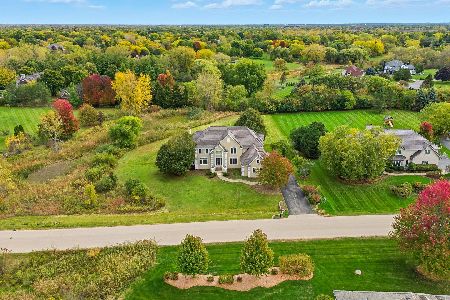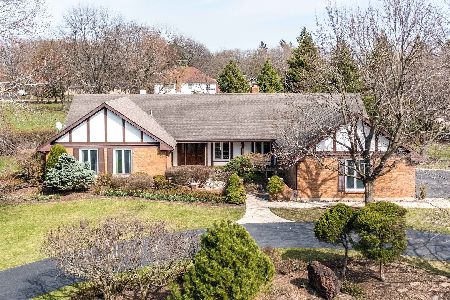2524 Lincoln Avenue, Long Grove, Illinois 60047
$490,000
|
Sold
|
|
| Status: | Closed |
| Sqft: | 3,000 |
| Cost/Sqft: | $177 |
| Beds: | 4 |
| Baths: | 4 |
| Year Built: | 1988 |
| Property Taxes: | $12,971 |
| Days On Market: | 3773 |
| Lot Size: | 0,95 |
Description
NEW KITCHEN GRANITE AND BACK SPLASH! JUST LOVELY****** Lovely, updated and immaculate, with beautiful back yard just minutes from historic downtown Long Grove. Charming updated kitchen with NEW GRANITE COUNTERS WITH BEAUTIFUL STONE BACK SPLASH and island that is open to the spacious family room and wood burning fireplace.Large living room and dining rooms are freshly painted. The first floor office is located across from the powder room, and could also be a 5th bedroom. Gleaming hardwood floors grace the main level. The second floor features large bedrooms, remodeled bathrooms and custom closet organizers. The basement is beautifully finished with a large recreation room, study, full bath, and workshop. There is tons of storage. The yard is spectacular; professionally landscaped with a gorgeous deck. Easy access to shopping, public transportation, and major roads. Award-winning Stevenson High School District 125 and District 96 Elementary/Jr. High.
Property Specifics
| Single Family | |
| — | |
| Colonial | |
| 1988 | |
| Full | |
| CUSTOM | |
| No | |
| 0.95 |
| Lake | |
| Country Club Estates | |
| 50 / Annual | |
| Other | |
| Private Well | |
| Septic-Private | |
| 09048287 | |
| 14364040060000 |
Nearby Schools
| NAME: | DISTRICT: | DISTANCE: | |
|---|---|---|---|
|
Grade School
Kildeer Countryside Elementary S |
96 | — | |
|
Middle School
Woodlawn Middle School |
96 | Not in DB | |
|
High School
Adlai E Stevenson High School |
125 | Not in DB | |
Property History
| DATE: | EVENT: | PRICE: | SOURCE: |
|---|---|---|---|
| 22 Jul, 2016 | Sold | $490,000 | MRED MLS |
| 20 Jun, 2016 | Under contract | $529,900 | MRED MLS |
| — | Last price change | $549,900 | MRED MLS |
| 25 Sep, 2015 | Listed for sale | $559,000 | MRED MLS |
Room Specifics
Total Bedrooms: 4
Bedrooms Above Ground: 4
Bedrooms Below Ground: 0
Dimensions: —
Floor Type: Carpet
Dimensions: —
Floor Type: Carpet
Dimensions: —
Floor Type: Carpet
Full Bathrooms: 4
Bathroom Amenities: Whirlpool,Separate Shower,Steam Shower,Double Sink
Bathroom in Basement: 1
Rooms: Exercise Room,Foyer,Office,Recreation Room,Workshop
Basement Description: Finished
Other Specifics
| 3 | |
| Concrete Perimeter | |
| Concrete | |
| Deck | |
| — | |
| 137X281X138X329 | |
| Full | |
| Full | |
| Skylight(s), Bar-Wet, Hardwood Floors, First Floor Laundry | |
| Range, Microwave, Dishwasher, Refrigerator, Washer, Dryer | |
| Not in DB | |
| Street Paved | |
| — | |
| — | |
| Wood Burning, Attached Fireplace Doors/Screen |
Tax History
| Year | Property Taxes |
|---|---|
| 2016 | $12,971 |
Contact Agent
Nearby Similar Homes
Nearby Sold Comparables
Contact Agent
Listing Provided By
@properties










