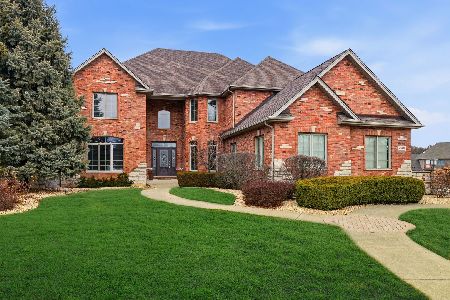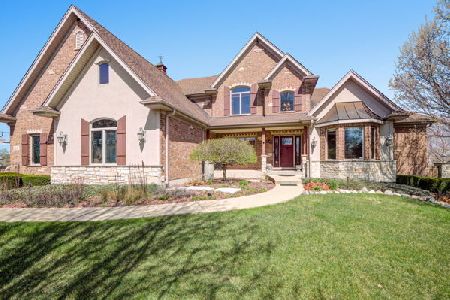25230 Tuscany Drive, Monee, Illinois 60449
$365,000
|
Sold
|
|
| Status: | Closed |
| Sqft: | 4,636 |
| Cost/Sqft: | $86 |
| Beds: | 5 |
| Baths: | 5 |
| Year Built: | 2006 |
| Property Taxes: | $11,261 |
| Days On Market: | 2723 |
| Lot Size: | 0,43 |
Description
HOME PRICED WELL BELOW APPRAISED VALUE. Luxury living awaits you in this stunning home in Tuscan Hills of Green Garden Township! As you enter the awe-inspiring 2-story foyer, you'll be welcomed into a formal living room, elegant dining room, and beautiful family room with fireplace. Enjoy entertaining in a gorgeous kitchen with granite counters and stainless steel appliances. Abundant custom finishes, Colonial trim, volume ceilings, hardwood floors and a large walkout basement make this home stand out. There's plenty of room for everyone on the 2nd floor with 4 full bathrooms and 5 large bedrooms including a master suite with walk-in closet, sitting room, dual sink, and jetted tub. 2 of the bedrooms are junior suites with convenient private bathrooms. Professionally landscaped exterior provides great curb appeal and a scenic backyard with deck and patio make the perfect tranquil retreat. With many updates, lots of room, and a great location; you shouldn't wait to make this home yours!
Property Specifics
| Single Family | |
| — | |
| — | |
| 2006 | |
| Full,Walkout | |
| — | |
| No | |
| 0.43 |
| Will | |
| Tuscan Hills | |
| 0 / Not Applicable | |
| None | |
| Public | |
| Public Sewer | |
| 10085055 | |
| 1813133020040000 |
Property History
| DATE: | EVENT: | PRICE: | SOURCE: |
|---|---|---|---|
| 31 Dec, 2012 | Sold | $345,000 | MRED MLS |
| 31 Oct, 2012 | Under contract | $345,000 | MRED MLS |
| 24 Sep, 2012 | Listed for sale | $345,000 | MRED MLS |
| 10 Dec, 2018 | Sold | $365,000 | MRED MLS |
| 23 Oct, 2018 | Under contract | $399,900 | MRED MLS |
| — | Last price change | $414,900 | MRED MLS |
| 17 Sep, 2018 | Listed for sale | $414,900 | MRED MLS |
| 26 Feb, 2026 | Under contract | $665,000 | MRED MLS |
| 19 Feb, 2026 | Listed for sale | $665,000 | MRED MLS |
Room Specifics
Total Bedrooms: 5
Bedrooms Above Ground: 5
Bedrooms Below Ground: 0
Dimensions: —
Floor Type: Carpet
Dimensions: —
Floor Type: Carpet
Dimensions: —
Floor Type: Carpet
Dimensions: —
Floor Type: —
Full Bathrooms: 5
Bathroom Amenities: Whirlpool,Separate Shower,Double Sink,Soaking Tub
Bathroom in Basement: 0
Rooms: Eating Area,Office,Foyer,Other Room,Bedroom 5
Basement Description: Unfinished,Bathroom Rough-In
Other Specifics
| 3 | |
| Concrete Perimeter | |
| Concrete | |
| Deck, Patio | |
| Landscaped | |
| 57X47X161X139X160 | |
| Unfinished | |
| Full | |
| Vaulted/Cathedral Ceilings, Skylight(s), Hardwood Floors, First Floor Laundry | |
| Microwave, Dishwasher, Refrigerator, Stainless Steel Appliance(s), Cooktop, Built-In Oven, Range Hood | |
| Not in DB | |
| Street Paved, Street Lights, Sidewalks | |
| — | |
| — | |
| Gas Starter, Heatilator |
Tax History
| Year | Property Taxes |
|---|---|
| 2012 | $10,418 |
| 2018 | $11,261 |
| 2026 | $10,359 |
Contact Agent
Nearby Similar Homes
Nearby Sold Comparables
Contact Agent
Listing Provided By
Lincoln-Way Realty, Inc





