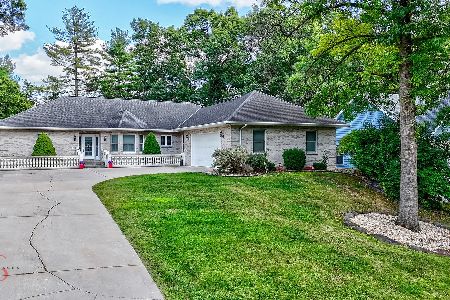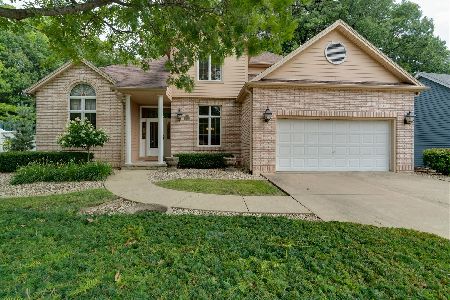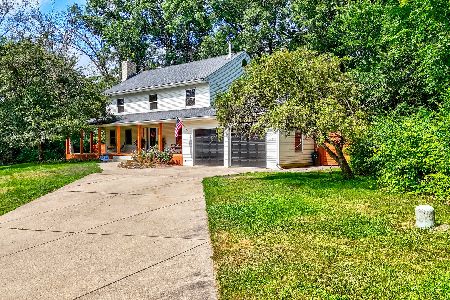2524 Cherie Lane, Ottawa, Illinois 61350
$312,000
|
Sold
|
|
| Status: | Closed |
| Sqft: | 2,364 |
| Cost/Sqft: | $135 |
| Beds: | 2 |
| Baths: | 2 |
| Year Built: | 2004 |
| Property Taxes: | $8,349 |
| Days On Market: | 1111 |
| Lot Size: | 0,33 |
Description
Here is the Brick Ranch you have been waiting for! Custom designed and quality built all brick ranch style home located in the reputable northside Gracefield Subdivision. Immaculately maintained and offering nearly 2400 square feet of living space, this sprawling floor plan features spacious rooms with two private primary bedroom suites. Formal dining and living rooms flow off of the foyer. An enormous kitchen with endless cabinetry and counter space features a large peninsula with seating. The kitchen opens to the family room and to a private breakfast room. Sliding doors in the family room open to a lovely patio and the private backyard. Both of the very spacious bedroom suites offer beautiful bathrooms with ceramic tile floors and granite countertops and large walk-in, cedar-lined closets. One suite features a ceramic surround walk-in shower and the other has a lovely, oversized bathtub. The spacious laundry room leads to the oversized, finished garage and access to the full basement. The unfinished basement has great open spans and offers much potential. Marvin tilt-in windows. Zoned heating. Furnace equipped with humidifier and air filter system.
Property Specifics
| Single Family | |
| — | |
| — | |
| 2004 | |
| — | |
| — | |
| No | |
| 0.33 |
| — | |
| — | |
| 0 / Not Applicable | |
| — | |
| — | |
| — | |
| 11692457 | |
| 2101126006 |
Nearby Schools
| NAME: | DISTRICT: | DISTANCE: | |
|---|---|---|---|
|
Grade School
Jefferson Elementary: K-4th Grad |
141 | — | |
|
Middle School
Shepherd Middle School |
141 | Not in DB | |
|
High School
Ottawa Township High School |
140 | Not in DB | |
Property History
| DATE: | EVENT: | PRICE: | SOURCE: |
|---|---|---|---|
| 31 Mar, 2023 | Sold | $312,000 | MRED MLS |
| 21 Feb, 2023 | Under contract | $320,000 | MRED MLS |
| — | Last price change | $330,000 | MRED MLS |
| 2 Jan, 2023 | Listed for sale | $330,000 | MRED MLS |
| 14 Nov, 2025 | Sold | $385,000 | MRED MLS |
| 2 Oct, 2025 | Under contract | $395,000 | MRED MLS |
| 19 Sep, 2025 | Listed for sale | $395,000 | MRED MLS |
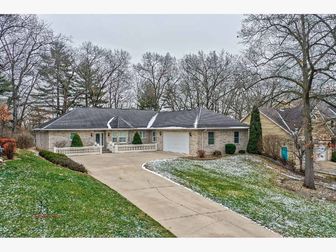
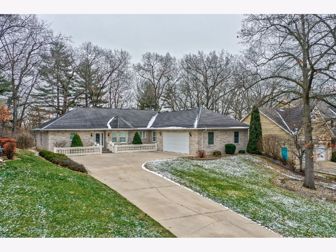
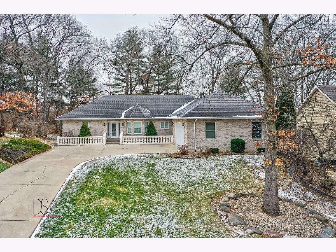
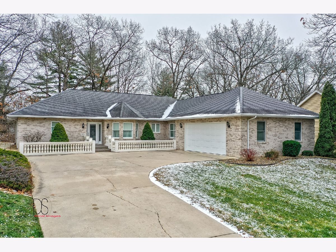
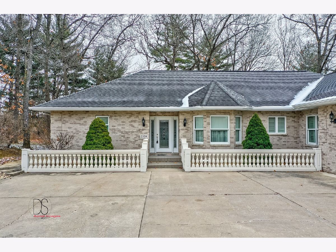
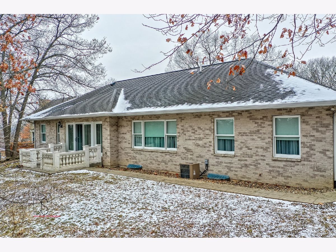
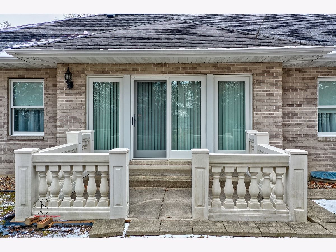
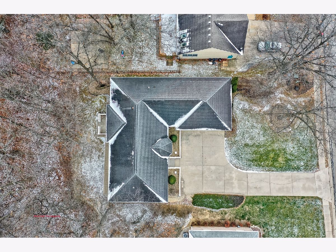
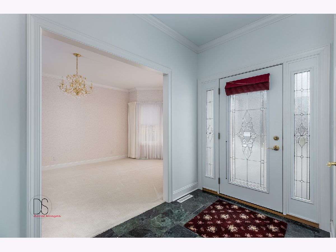
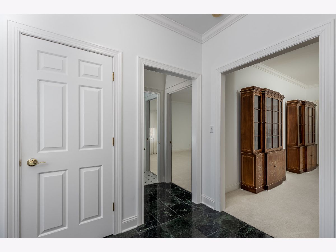
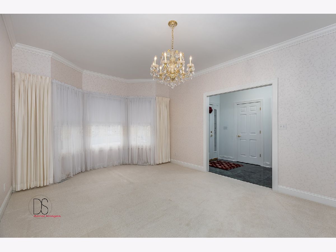
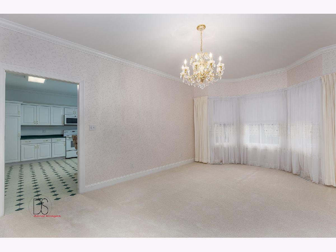
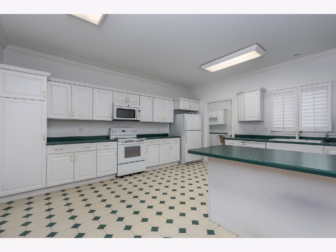
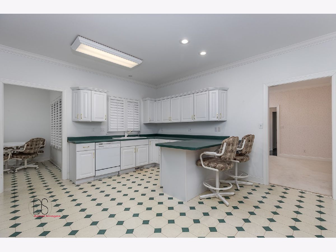
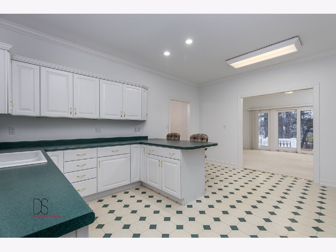
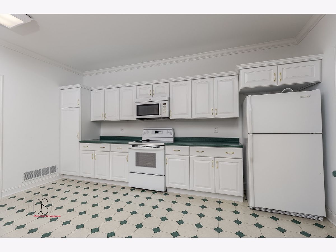
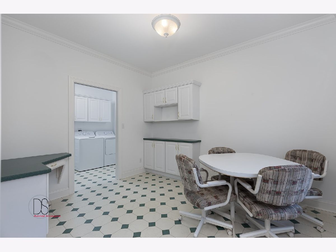
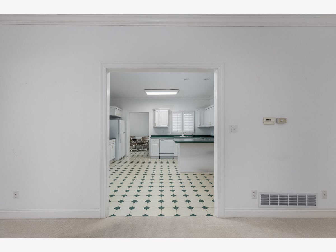
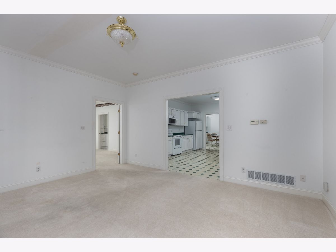
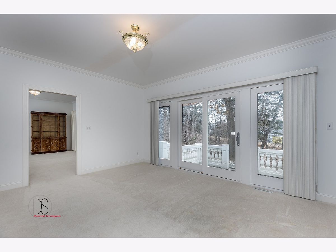
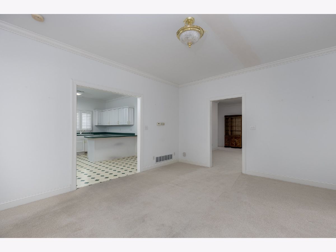
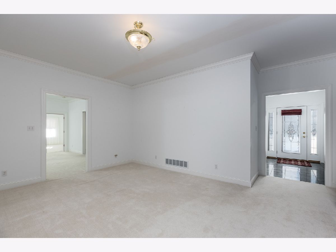
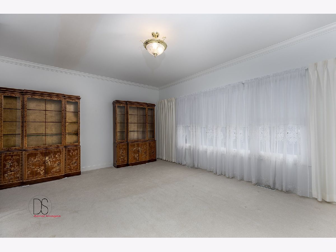
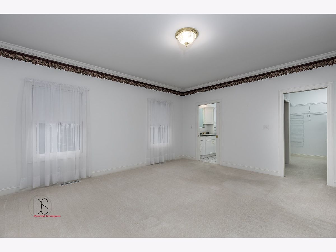
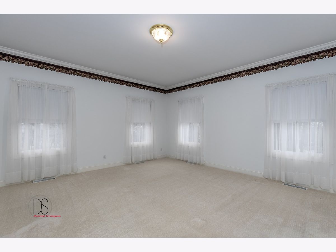
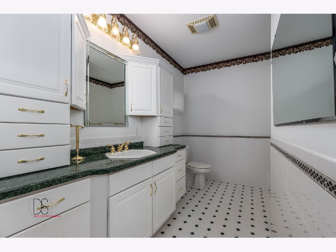
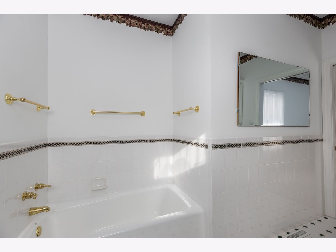
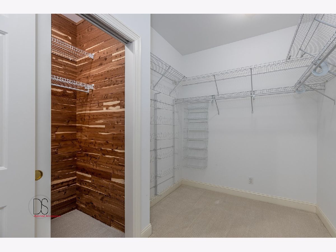
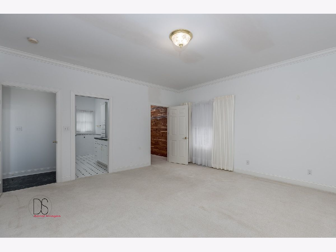
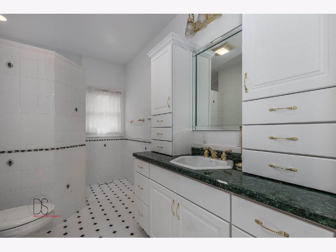
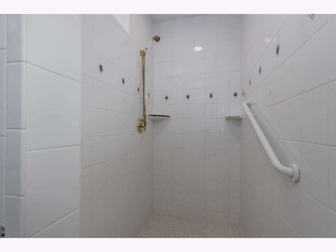
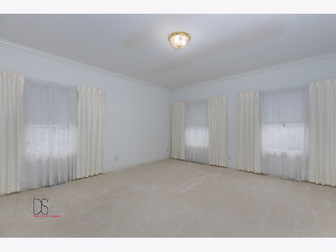
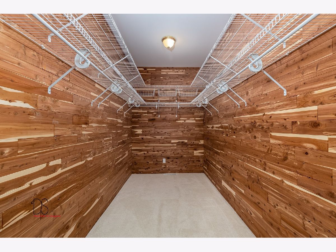
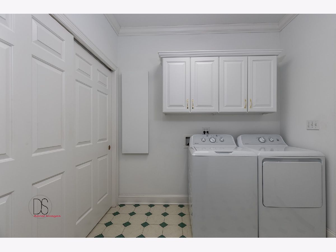
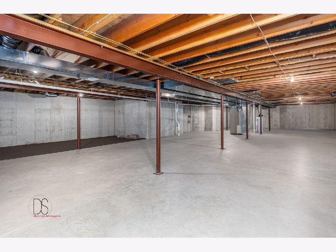
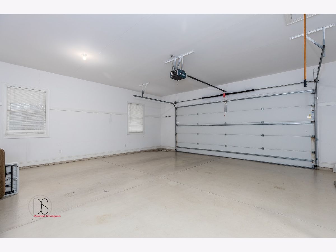
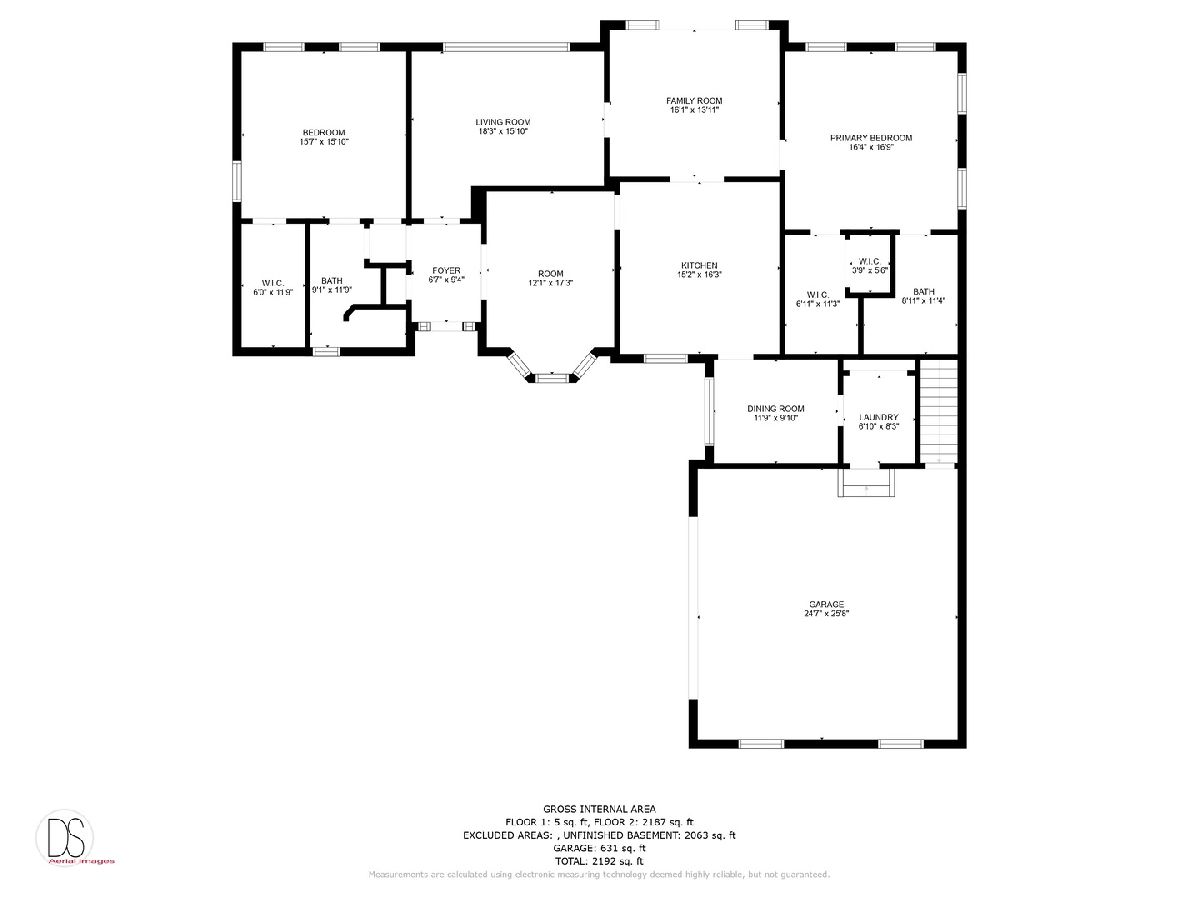
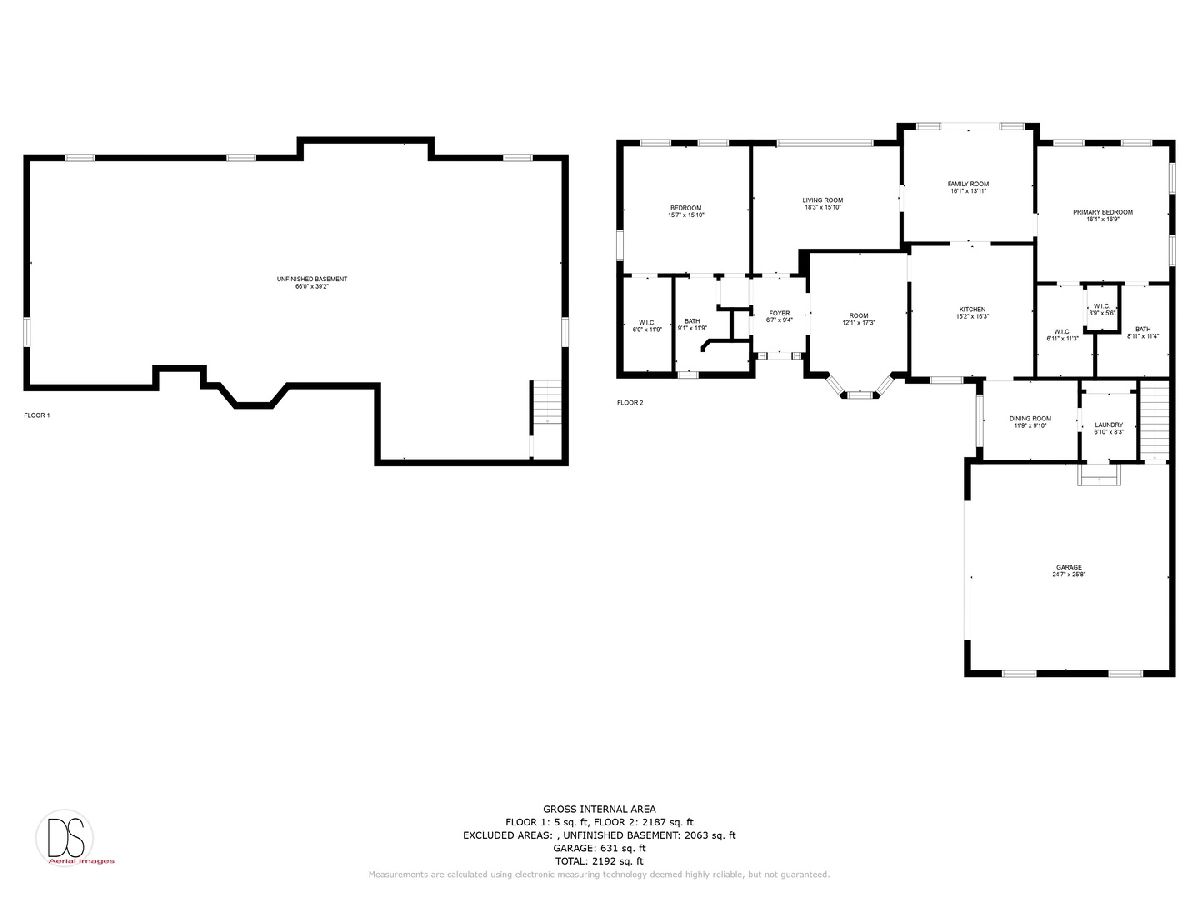
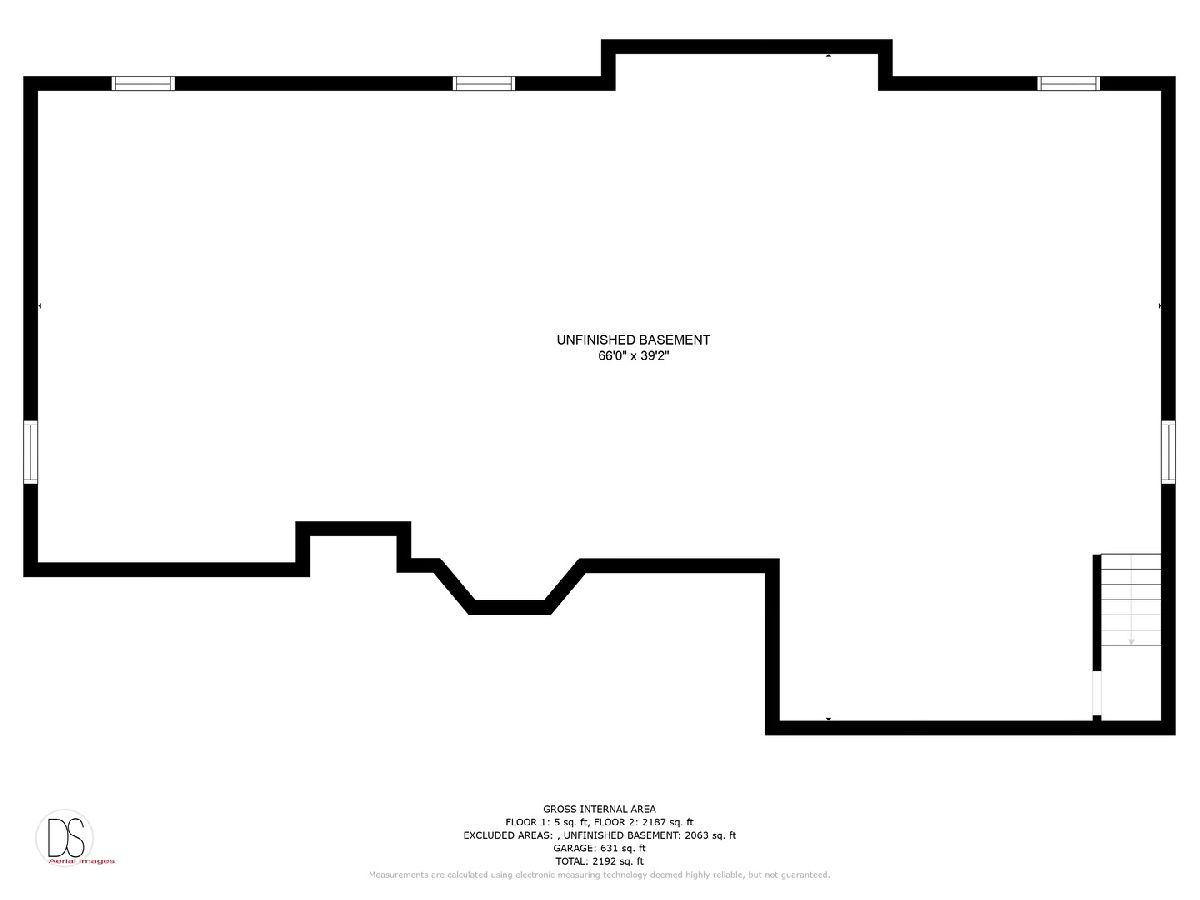
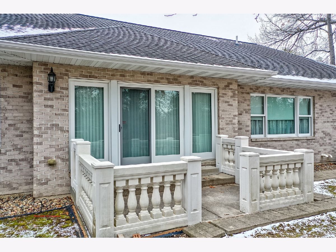
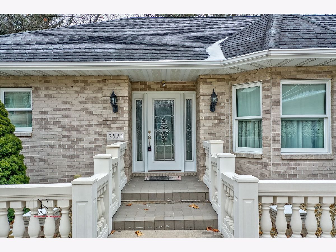
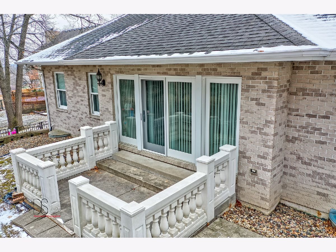
Room Specifics
Total Bedrooms: 2
Bedrooms Above Ground: 2
Bedrooms Below Ground: 0
Dimensions: —
Floor Type: —
Full Bathrooms: 2
Bathroom Amenities: Whirlpool,Separate Shower
Bathroom in Basement: 0
Rooms: —
Basement Description: Unfinished
Other Specifics
| 2 | |
| — | |
| Concrete | |
| — | |
| — | |
| 85X172 | |
| — | |
| — | |
| — | |
| — | |
| Not in DB | |
| — | |
| — | |
| — | |
| — |
Tax History
| Year | Property Taxes |
|---|---|
| 2023 | $8,349 |
| 2025 | $10,858 |
Contact Agent
Nearby Sold Comparables
Contact Agent
Listing Provided By
RE/MAX 1st Choice


