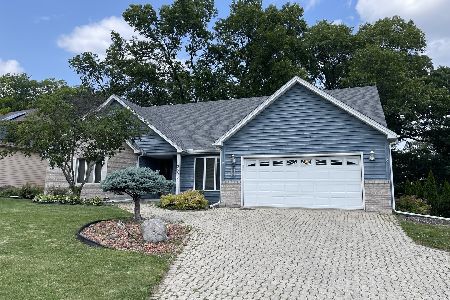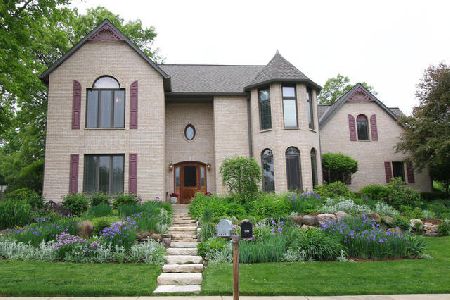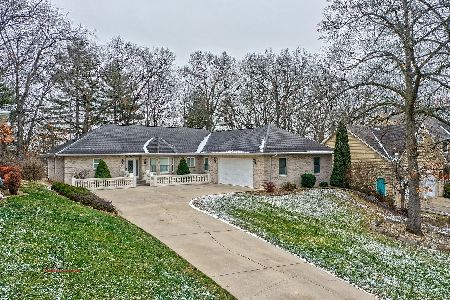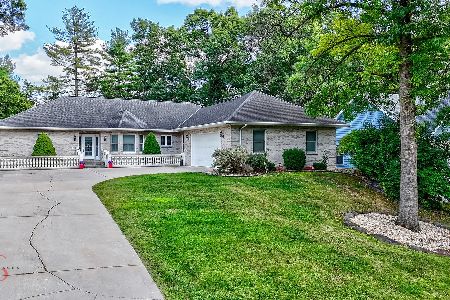2506 Cherie Lane, Ottawa, Illinois 61350
$342,000
|
Sold
|
|
| Status: | Closed |
| Sqft: | 4,406 |
| Cost/Sqft: | $79 |
| Beds: | 4 |
| Baths: | 4 |
| Year Built: | 1992 |
| Property Taxes: | $10,345 |
| Days On Market: | 2016 |
| Lot Size: | 0,61 |
Description
Breathtaking and spacious 2-story, 4 bedroom home sitting on two lots in Gracefield Subdivision. This property has been transformed into an outdoor paradise! In-ground heated pool, poolhouse with bathroom and storage, shed, workshop, deck, hot tub, fire pit, and half basketball court. Backyard is surrounded by a retaining wall and iron fence, with landscaping and mature trees. Inside the 10' vaulted ceilings, you'll find beautiful hardwood floors throughout, updated tile, fresh paint and first floor laundry! Eat-in kitchen with two-toned cabinets, and all appliances stay. The main floor master suite has been gorgeously updated with a walk-in closet and handicap accessible 7x5 shower. The full basement is finished with a fireplace, entertaining space, 3rd full bath, workout room, game room, wine cellar, and plenty of storage. Endless space for you, family, and friends to celebrate and live peacefully, with the fun of water activities, parks, and shopping nearby!
Property Specifics
| Single Family | |
| — | |
| Traditional | |
| 1992 | |
| Full | |
| — | |
| No | |
| 0.61 |
| La Salle | |
| Gracefield | |
| — / Not Applicable | |
| None | |
| Public | |
| Public Sewer | |
| 10777634 | |
| 2101126021 |
Nearby Schools
| NAME: | DISTRICT: | DISTANCE: | |
|---|---|---|---|
|
Grade School
Jefferson Elementary: K-4th Grad |
141 | — | |
|
Middle School
Central Elementary: 5th And 6th |
141 | Not in DB | |
|
High School
Ottawa Township High School |
140 | Not in DB | |
Property History
| DATE: | EVENT: | PRICE: | SOURCE: |
|---|---|---|---|
| 9 Oct, 2020 | Sold | $342,000 | MRED MLS |
| 29 Aug, 2020 | Under contract | $350,000 | MRED MLS |
| 10 Jul, 2020 | Listed for sale | $350,000 | MRED MLS |
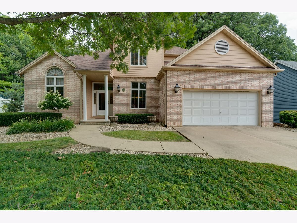
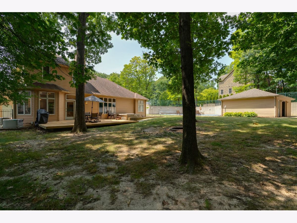
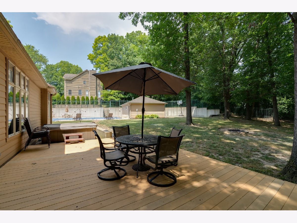
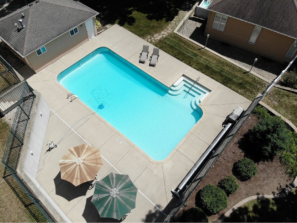
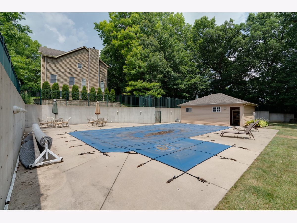
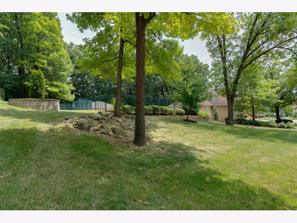
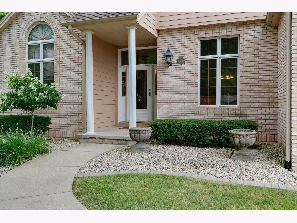
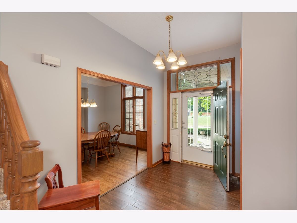
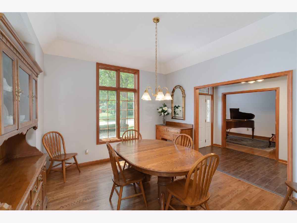
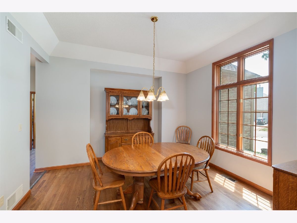
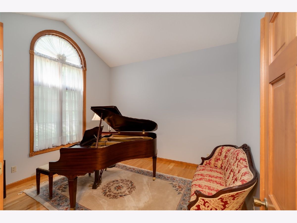
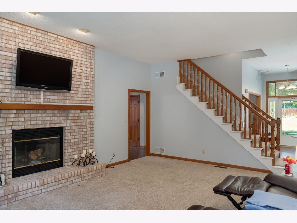
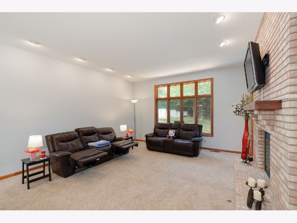
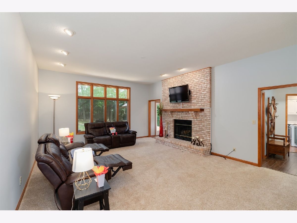
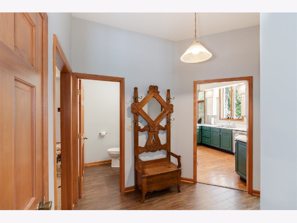
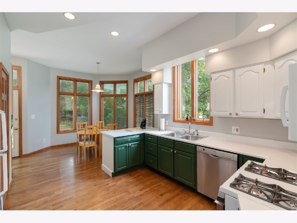
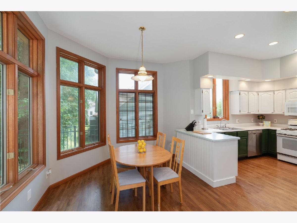
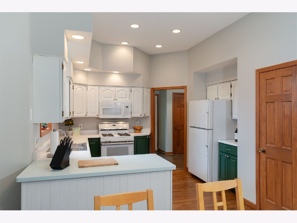
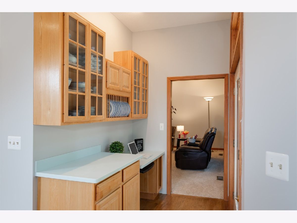
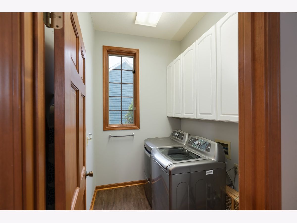
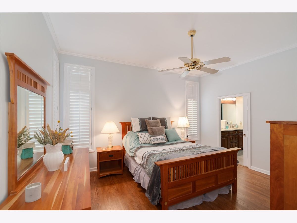
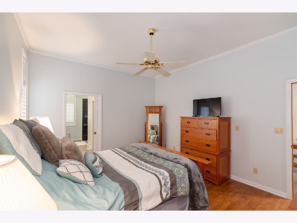
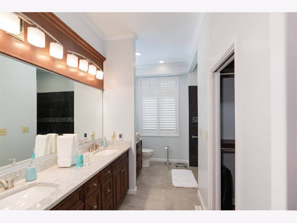
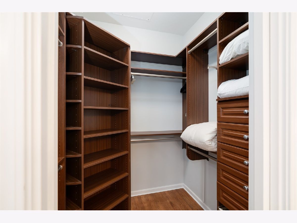
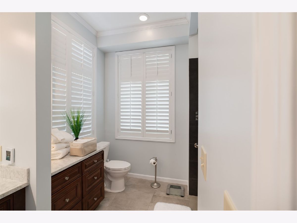
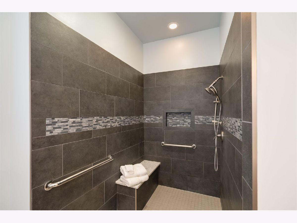
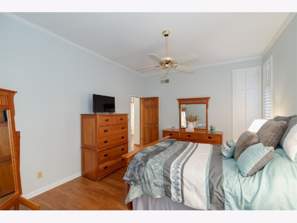
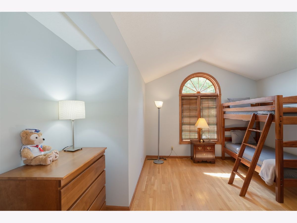
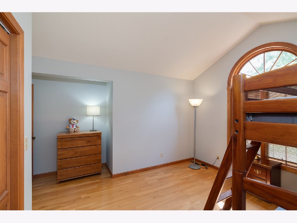
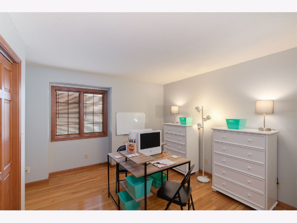
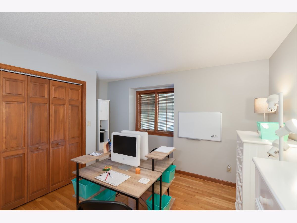
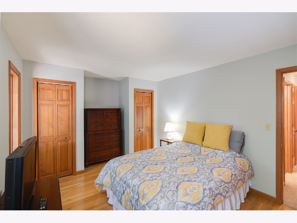
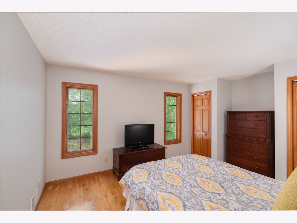
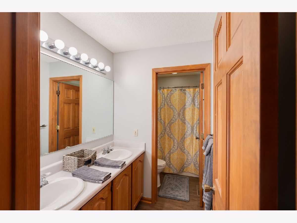
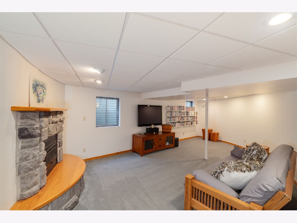
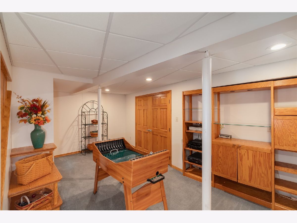
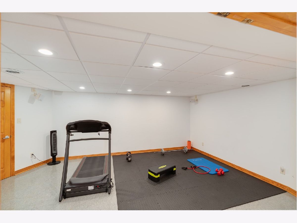
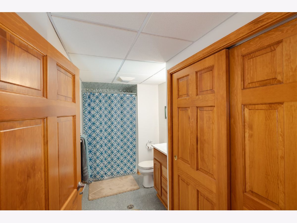
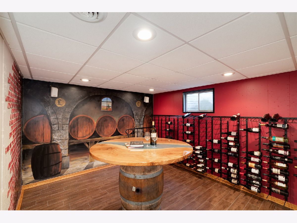
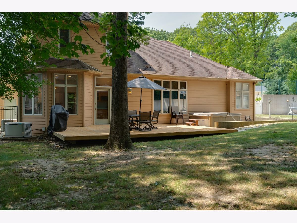
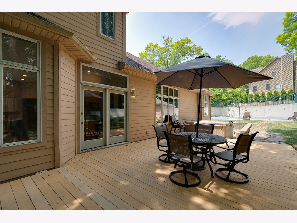
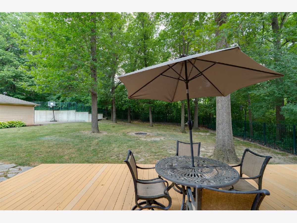
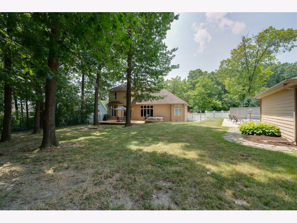
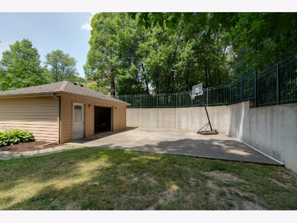
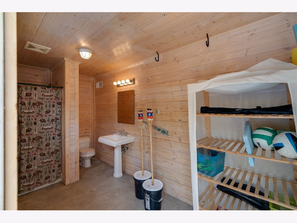
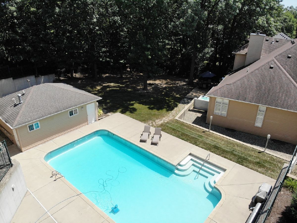
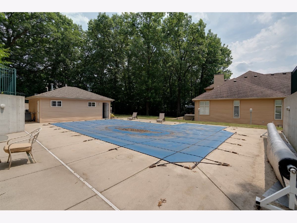
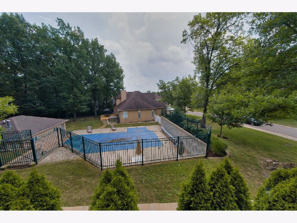
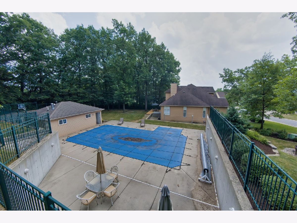
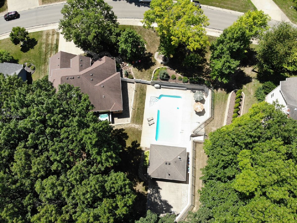
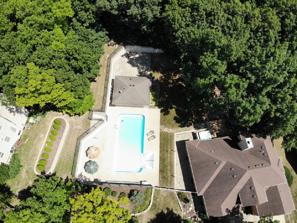
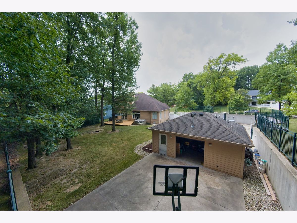
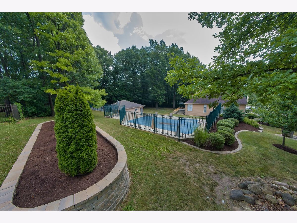
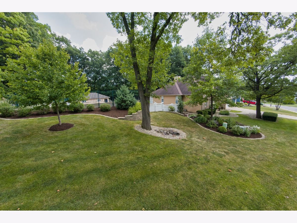
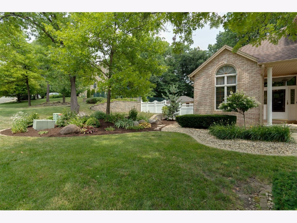
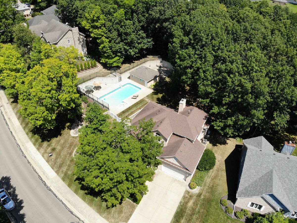
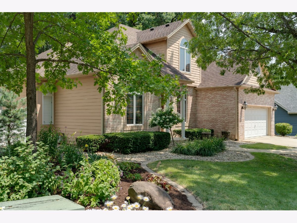
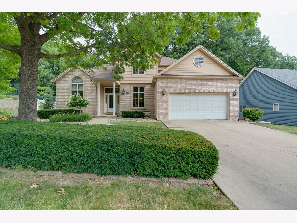
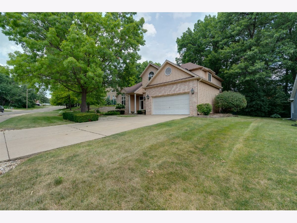
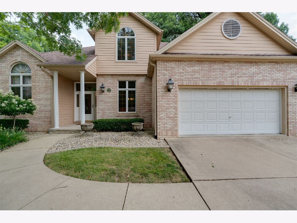
Room Specifics
Total Bedrooms: 4
Bedrooms Above Ground: 4
Bedrooms Below Ground: 0
Dimensions: —
Floor Type: Hardwood
Dimensions: —
Floor Type: Hardwood
Dimensions: —
Floor Type: Hardwood
Full Bathrooms: 4
Bathroom Amenities: Separate Shower,Handicap Shower,Double Sink
Bathroom in Basement: 1
Rooms: Pantry,Game Room,Exercise Room,Foyer,Storage,Walk In Closet,Deck,Family Room,Utility Room-Lower Level
Basement Description: Finished
Other Specifics
| 2 | |
| — | |
| — | |
| Deck, Hot Tub, In Ground Pool, Fire Pit, Workshop | |
| Fenced Yard,Irregular Lot,Landscaped,Mature Trees | |
| 200X173X130X157 | |
| — | |
| Full | |
| Vaulted/Cathedral Ceilings, Hardwood Floors, First Floor Bedroom, First Floor Laundry, First Floor Full Bath, Walk-In Closet(s) | |
| Range, Microwave, Dishwasher, Refrigerator, Freezer, Washer, Dryer | |
| Not in DB | |
| — | |
| — | |
| — | |
| Wood Burning, Electric, Gas Starter |
Tax History
| Year | Property Taxes |
|---|---|
| 2020 | $10,345 |
Contact Agent
Nearby Sold Comparables
Contact Agent
Listing Provided By
RE/MAX Rising



