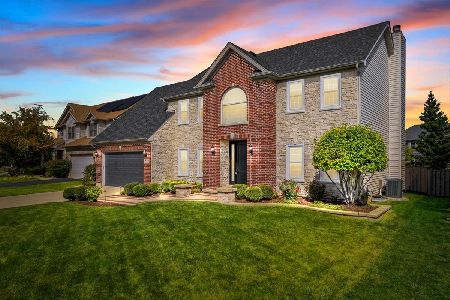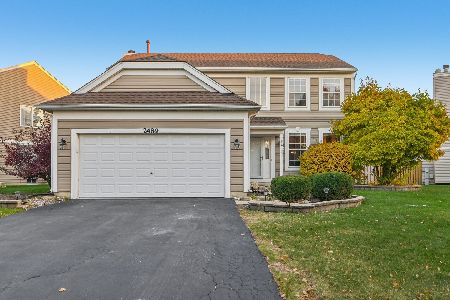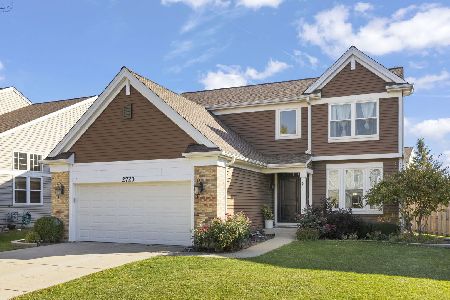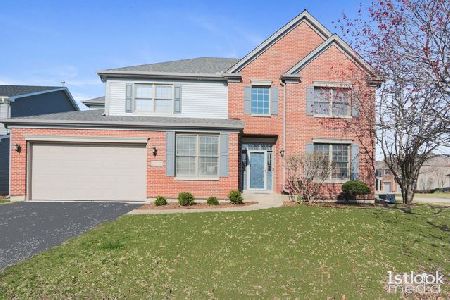2524 Needham Lane, Aurora, Illinois 60503
$290,000
|
Sold
|
|
| Status: | Closed |
| Sqft: | 2,368 |
| Cost/Sqft: | $127 |
| Beds: | 4 |
| Baths: | 3 |
| Year Built: | 2000 |
| Property Taxes: | $7,839 |
| Days On Market: | 2815 |
| Lot Size: | 0,00 |
Description
Sold before processing during PLN. Greeted by the beautiful 2-story foyer, Hardwood floors lead you to your New 2016 Island Kitchen with Gleaming Granite and Stainless Steel Appliances including a Double Conventional / Convection Oven. Table space for casual dinning and Open flow to your Family Rm with lots of Windows for Natural Light and Beautiful Brick fireplace with Gas Starter and Logs. Sliding Glass Doors open to your large deck so you can enjoy entertaining friends and family. Additional 1st Floor features include Living and Dinning Rooms plus1st Floor Laundry. Upstairs enjoy your Large Master Suite with 2 Walk-in Closets and Master Bath with Dual Vanities and Separate Shower and Tub. Basement is ready for your finishes. This home is convenient to Parks, Playgrounds, Ponds, Schools, Shopping and Commuter Routes including Easy access to Park-n-ride station to Metra Train. Home has been lovingly cared for by original owners, New 2017 Roof and Siding, Mechanicals serviced annually.
Property Specifics
| Single Family | |
| — | |
| Traditional | |
| 2000 | |
| Full | |
| CHARLESTON | |
| No | |
| — |
| Kendall | |
| Wheatlands-summit Chase | |
| 320 / Annual | |
| None | |
| Public | |
| Public Sewer | |
| 09901946 | |
| 0106212008 |
Nearby Schools
| NAME: | DISTRICT: | DISTANCE: | |
|---|---|---|---|
|
Grade School
Homestead Elementary School |
308 | — | |
|
Middle School
Bednarcik Junior High School |
308 | Not in DB | |
|
High School
Oswego East High School |
308 | Not in DB | |
Property History
| DATE: | EVENT: | PRICE: | SOURCE: |
|---|---|---|---|
| 23 May, 2018 | Sold | $290,000 | MRED MLS |
| 2 Apr, 2018 | Under contract | $299,900 | MRED MLS |
| 2 Apr, 2018 | Listed for sale | $299,900 | MRED MLS |
Room Specifics
Total Bedrooms: 4
Bedrooms Above Ground: 4
Bedrooms Below Ground: 0
Dimensions: —
Floor Type: Carpet
Dimensions: —
Floor Type: Carpet
Dimensions: —
Floor Type: Carpet
Full Bathrooms: 3
Bathroom Amenities: Whirlpool,Separate Shower,Double Sink
Bathroom in Basement: 0
Rooms: Breakfast Room
Basement Description: Unfinished,Crawl
Other Specifics
| 2 | |
| — | |
| Asphalt | |
| Patio, Porch | |
| Landscaped | |
| 94X91X87X107 | |
| — | |
| Full | |
| Vaulted/Cathedral Ceilings, Hardwood Floors, First Floor Laundry | |
| Double Oven, Microwave, Dishwasher, Refrigerator, Washer, Dryer, Disposal, Stainless Steel Appliance(s), Cooktop | |
| Not in DB | |
| Sidewalks, Street Lights, Street Paved | |
| — | |
| — | |
| Attached Fireplace Doors/Screen, Gas Log, Gas Starter |
Tax History
| Year | Property Taxes |
|---|---|
| 2018 | $7,839 |
Contact Agent
Nearby Similar Homes
Nearby Sold Comparables
Contact Agent
Listing Provided By
Century 21 Affiliated










