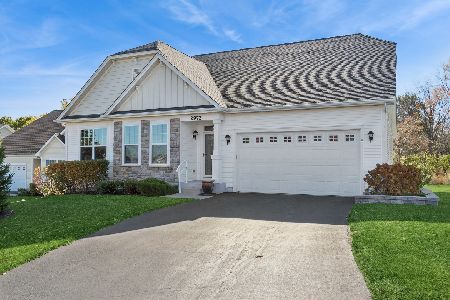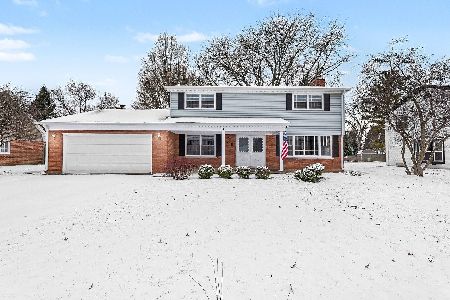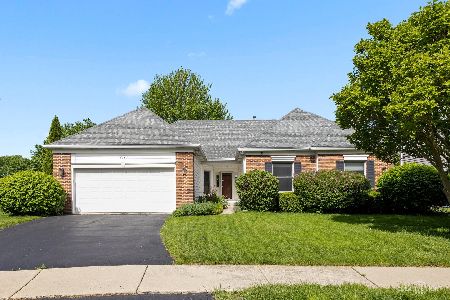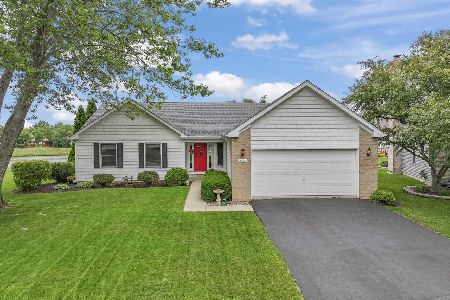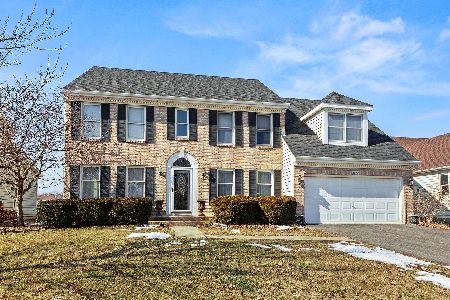2524 Westminster Lane, Aurora, Illinois 60506
$352,500
|
Sold
|
|
| Status: | Closed |
| Sqft: | 2,536 |
| Cost/Sqft: | $132 |
| Beds: | 4 |
| Baths: | 4 |
| Year Built: | 1996 |
| Property Taxes: | $8,278 |
| Days On Market: | 1677 |
| Lot Size: | 0,24 |
Description
This beautifully updated, custom 4 bedroom, 3 1/2 bath home with finished basement sits on one of the premier lots in Orchard Valley. Hardwood flooring throughout most of the main level. Spacious kitchen has white cabinets topped with black Silas countertops, table space, an island, can lighting and crown molding. Kitchen's open concept flows over to the family room with it's impressive cathedral ceiling, gas log fireplace, an upgraded bay window. Large living and dining rooms. The first floor office has french doors, built in shelving and crown molding. The large master bedroom features 2 walk-in closets, a jetted tup and separate shower. Both the master and hall bathrooms have double sinks. The nicely finished basement features a wet bar, rec room, billards room and additional storage. Enjoy the picturesque views of the pond and golf course from your compsite deck or brick paver patio. Please no showings before noon.
Property Specifics
| Single Family | |
| — | |
| — | |
| 1996 | |
| Partial | |
| — | |
| No | |
| 0.24 |
| Kane | |
| — | |
| 155 / Annual | |
| Insurance | |
| Public | |
| Public Sewer | |
| 11134188 | |
| 1413402020 |
Nearby Schools
| NAME: | DISTRICT: | DISTANCE: | |
|---|---|---|---|
|
Grade School
Hall Elementary School |
129 | — | |
|
Middle School
Herget Middle School |
129 | Not in DB | |
|
High School
West Aurora High School |
129 | Not in DB | |
Property History
| DATE: | EVENT: | PRICE: | SOURCE: |
|---|---|---|---|
| 25 Aug, 2021 | Sold | $352,500 | MRED MLS |
| 26 Jun, 2021 | Under contract | $334,000 | MRED MLS |
| 24 Jun, 2021 | Listed for sale | $334,000 | MRED MLS |
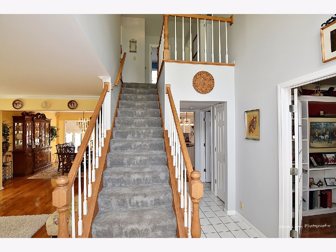
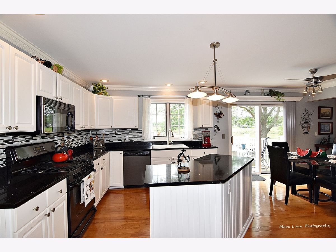
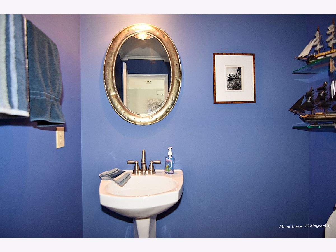
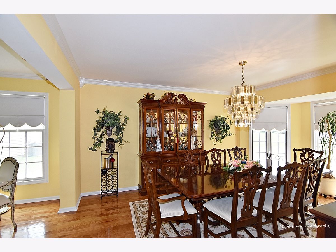
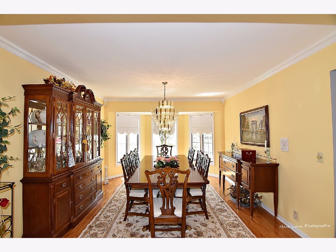
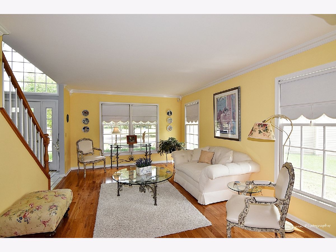
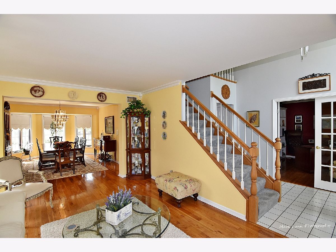
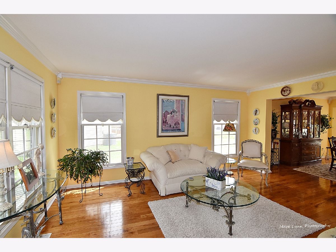
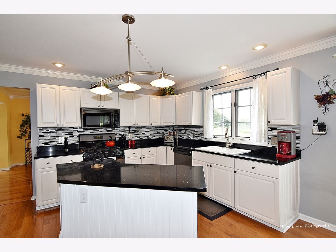
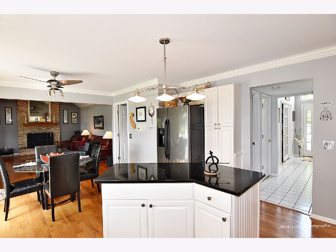
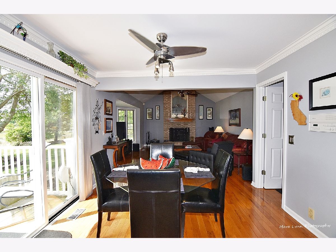
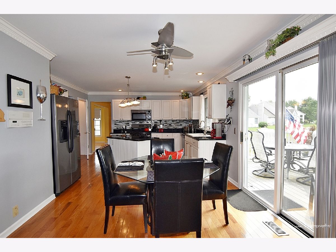
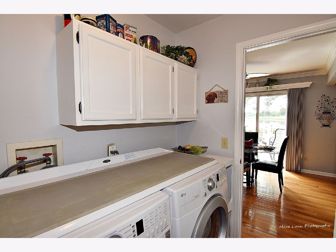
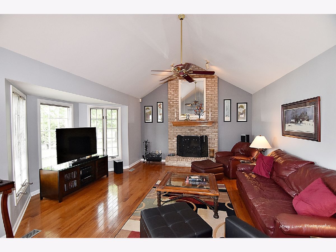
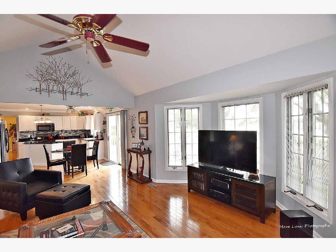
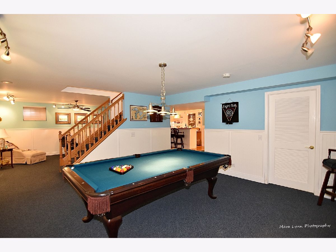
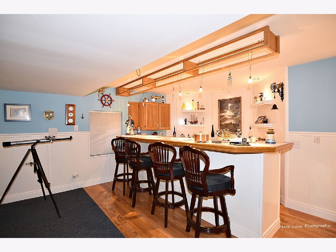
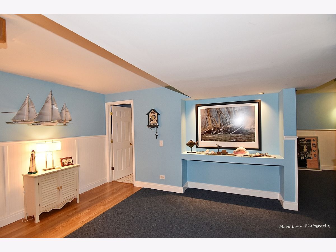
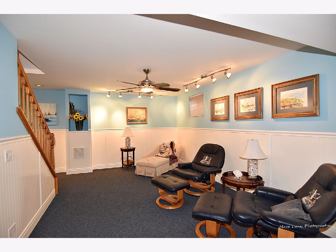
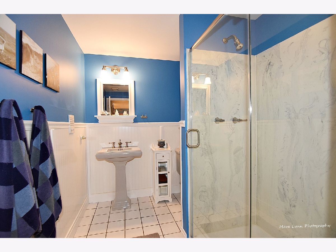
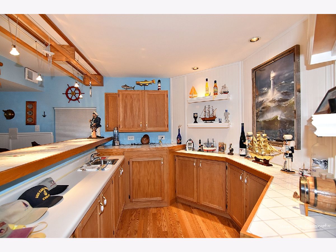
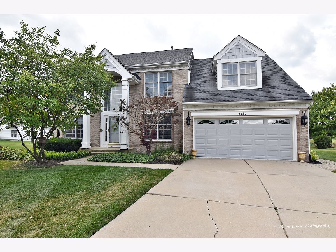
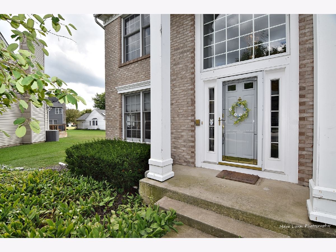
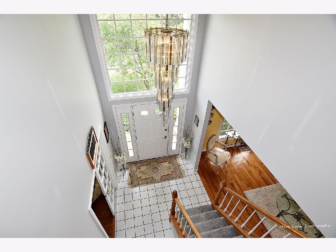
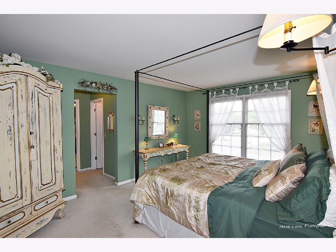
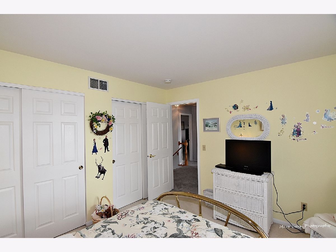
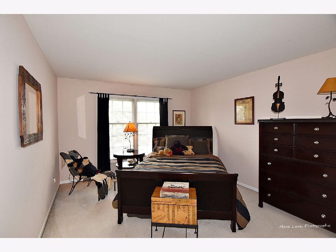
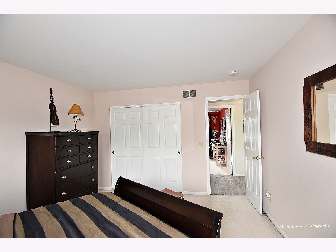
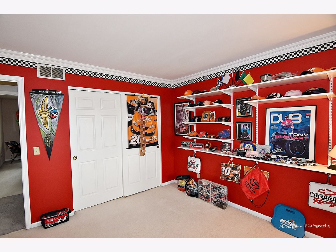
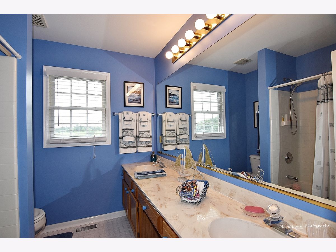
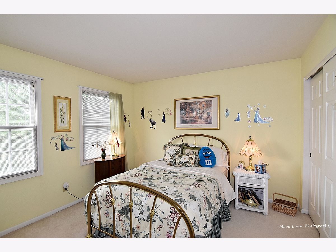
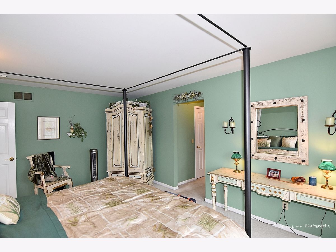
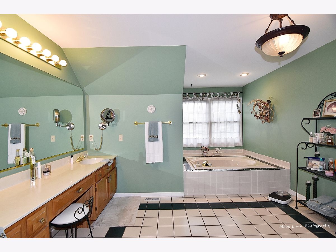
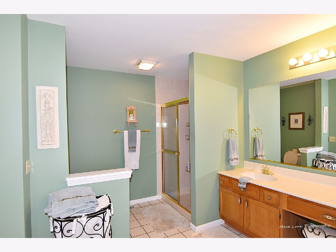
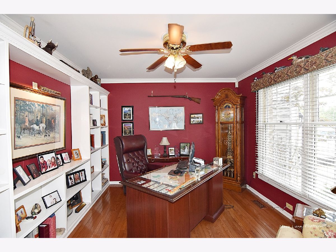
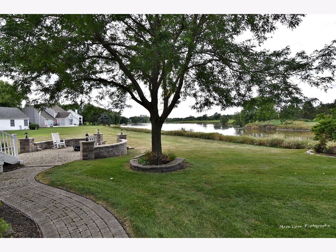
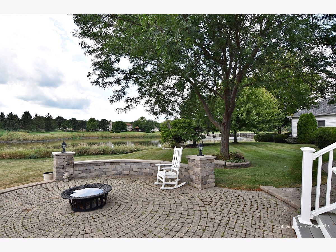
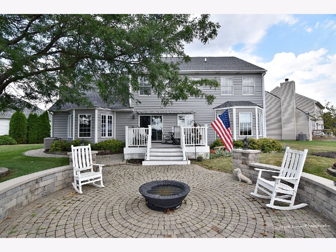
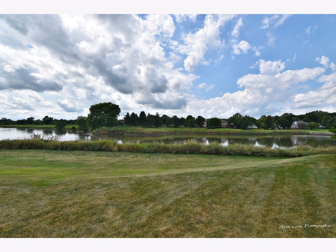
Room Specifics
Total Bedrooms: 4
Bedrooms Above Ground: 4
Bedrooms Below Ground: 0
Dimensions: —
Floor Type: Carpet
Dimensions: —
Floor Type: Carpet
Dimensions: —
Floor Type: Carpet
Full Bathrooms: 4
Bathroom Amenities: —
Bathroom in Basement: 1
Rooms: Office,Recreation Room,Game Room
Basement Description: Finished,Crawl
Other Specifics
| 2 | |
| Concrete Perimeter | |
| — | |
| Deck, Patio | |
| — | |
| 21X26X128X137X122 | |
| — | |
| Full | |
| — | |
| Range, Microwave, Dishwasher, Refrigerator, Bar Fridge, Washer, Dryer | |
| Not in DB | |
| — | |
| — | |
| — | |
| Gas Log, Gas Starter |
Tax History
| Year | Property Taxes |
|---|---|
| 2021 | $8,278 |
Contact Agent
Nearby Similar Homes
Nearby Sold Comparables
Contact Agent
Listing Provided By
REMAX Excels




