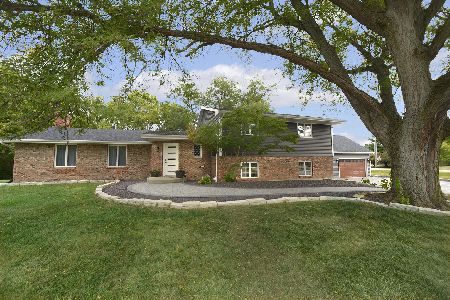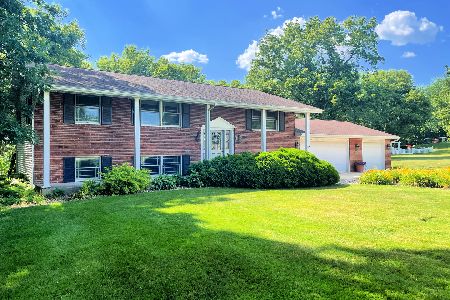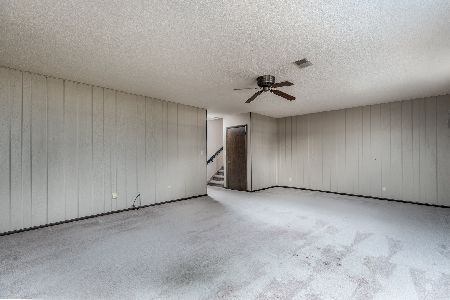2525 1669th Road, Ottawa, Illinois 61350
$560,000
|
Sold
|
|
| Status: | Closed |
| Sqft: | 4,335 |
| Cost/Sqft: | $138 |
| Beds: | 4 |
| Baths: | 5 |
| Year Built: | 2002 |
| Property Taxes: | $13,608 |
| Days On Market: | 1977 |
| Lot Size: | 1,50 |
Description
Welcome home! Situated on a premium lot backing to the Pine Hills Golf Club and boasting every attention to detail throughout, this fully custom-built estate is the perfect place to call home! The entrance of this home offers a wonderful covered porch and a large wood door that add to the exterior luxury of this home. Upon entering, enjoy a spacious open hallway leading to each living space in this perfectly executed floor plan. The living room features plush carpeted flooring, stunning fireplace, and easy access to a formal dining room that offers a custom butler's pantry. The kitchen hosts a full complement of stainless steel appliances; granite countertops; lots of cabinet space; vaulted ceilings with skylights for lots of natural lighting; additional butler's pantry; and spacious dine-in area. Through the kitchen, enjoy a wonderful sunroom perfect for overlooking the professionally landscaped backyard! The beautifully appointed family room offers a gorgeous brick fireplace; lots of natural lighting; built-in shelving; and window seat - creating a wonderfully inviting space. The main floor also features an additional, private space - ideally nestled away from the main living spaces - perfect for use as a home office. The second floor features a gorgeous, open hallway leading to a stunning master suite with a private office/nursery space, spacious private bath, and walk-in closet. The second floor also offers three additional, incredibly spacious bedrooms with large closets; two additional full baths; and a large laundry room offering lots of space for storage. On the lower level, revel in a perfectly curated walkout basement offering an additional bedroom/bonus room; large rec space with fireplace; home bar; and game room - perfect for year-round entertainment! The backyard features an amazing, luxury in-ground pool; large deck; sport court (as is); stunningly executed landscaping; and lots of yard space to enjoy every season. Located less than ten minutes from all the entertainment Downtown Ottawa has to offer! See tour for more details, then call today to schedule your private showing! Must be pre-approved and in good health.
Property Specifics
| Single Family | |
| — | |
| — | |
| 2002 | |
| Walkout | |
| — | |
| No | |
| 1.5 |
| La Salle | |
| — | |
| — / Not Applicable | |
| None | |
| Private Well | |
| Septic-Private | |
| 10798181 | |
| 2226411015 |
Nearby Schools
| NAME: | DISTRICT: | DISTANCE: | |
|---|---|---|---|
|
Grade School
Mckinley Elementary: K-4th Grade |
141 | — | |
|
Middle School
Shepherd Middle School |
141 | Not in DB | |
|
High School
Ottawa Township High School |
140 | Not in DB | |
Property History
| DATE: | EVENT: | PRICE: | SOURCE: |
|---|---|---|---|
| 18 Nov, 2020 | Sold | $560,000 | MRED MLS |
| 15 Sep, 2020 | Under contract | $600,000 | MRED MLS |
| 19 Aug, 2020 | Listed for sale | $600,000 | MRED MLS |
| 30 Apr, 2024 | Sold | $615,000 | MRED MLS |
| 25 Feb, 2024 | Under contract | $625,000 | MRED MLS |
| — | Last price change | $699,000 | MRED MLS |
| 6 Dec, 2023 | Listed for sale | $699,000 | MRED MLS |
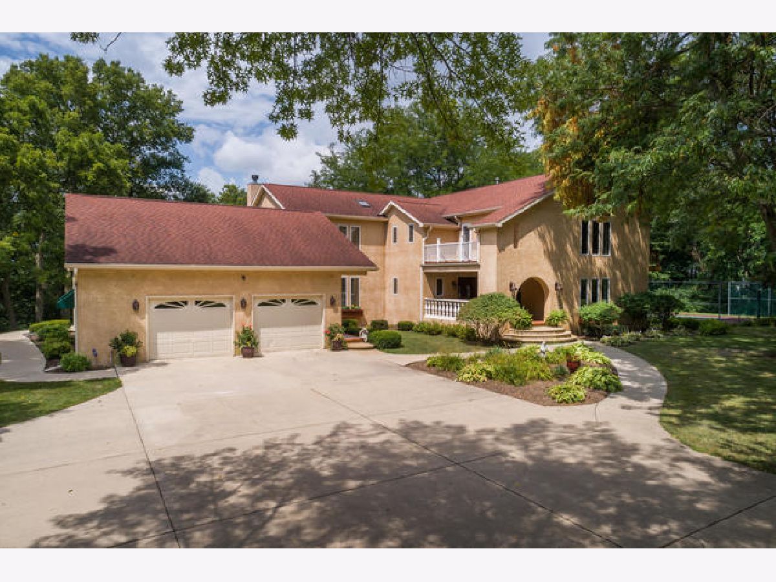
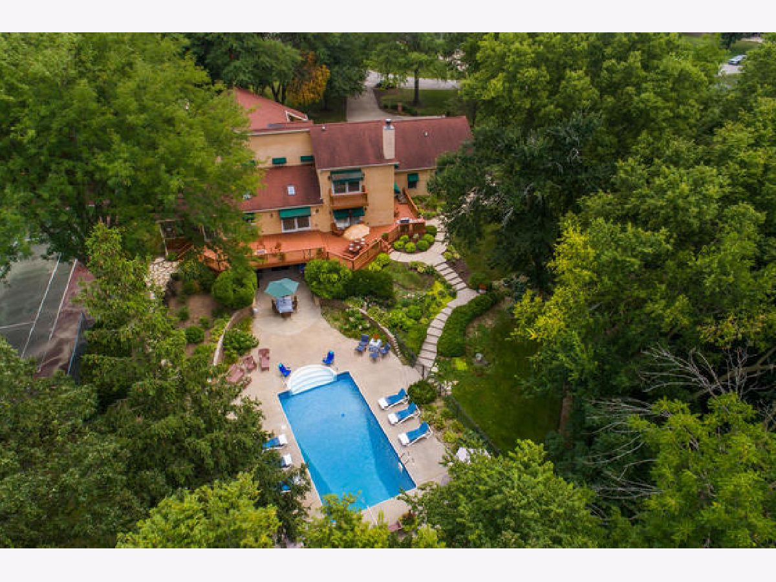







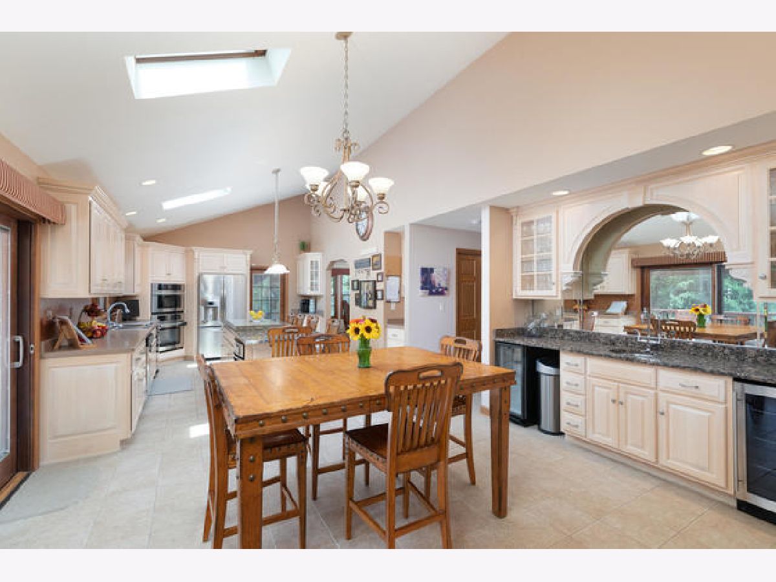






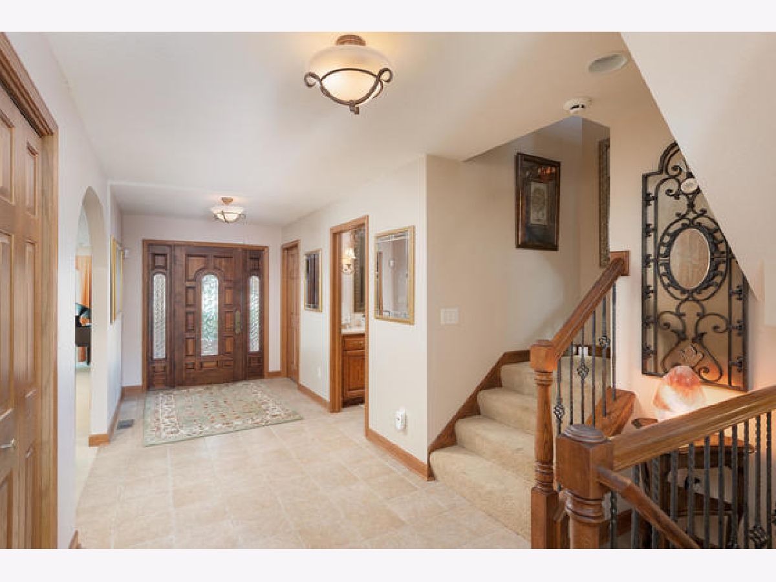



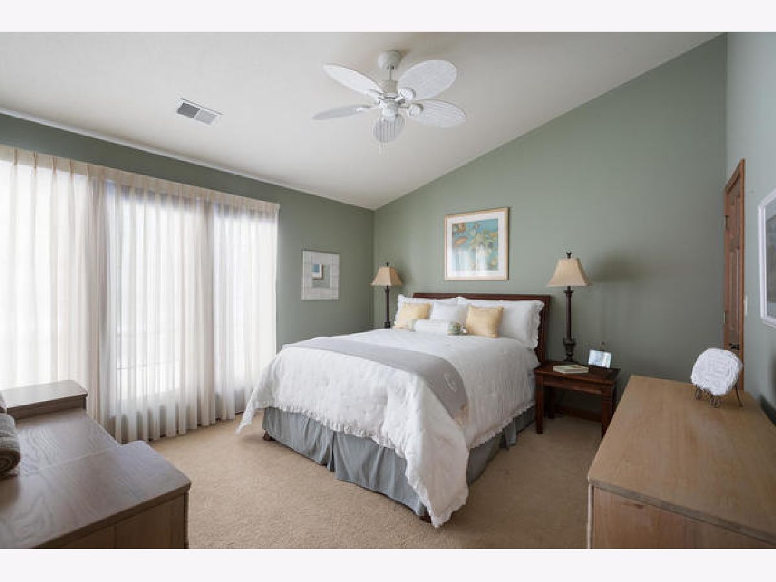











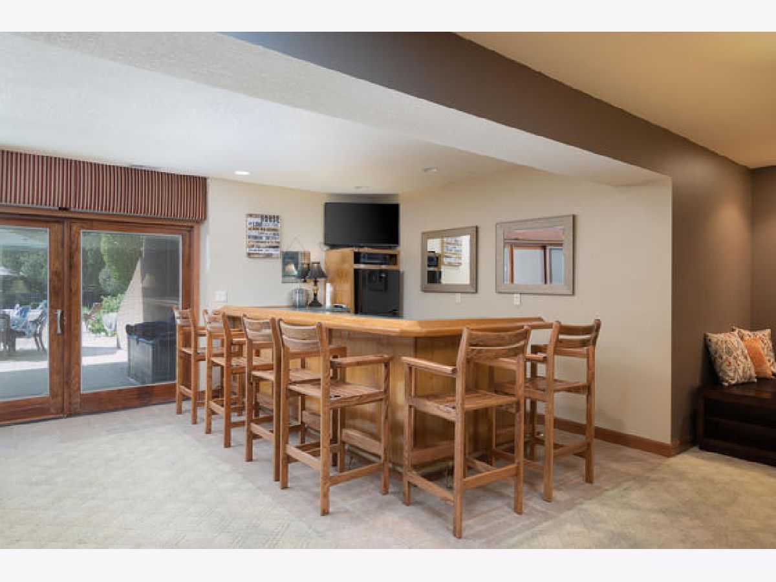
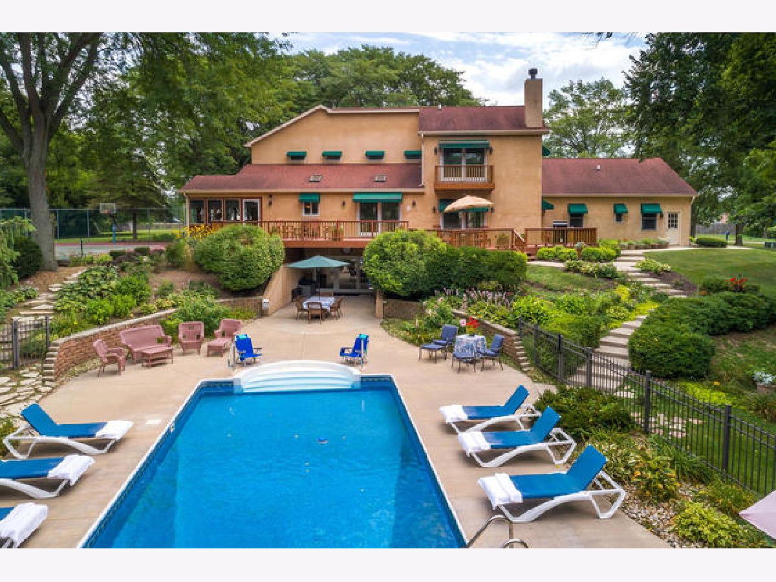

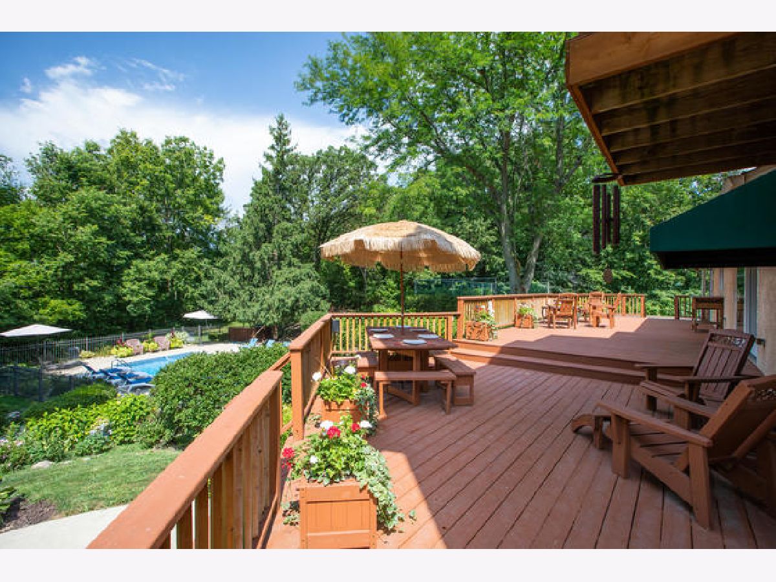






Room Specifics
Total Bedrooms: 4
Bedrooms Above Ground: 4
Bedrooms Below Ground: 0
Dimensions: —
Floor Type: Carpet
Dimensions: —
Floor Type: Carpet
Dimensions: —
Floor Type: Carpet
Full Bathrooms: 5
Bathroom Amenities: Separate Shower,Double Sink,Soaking Tub
Bathroom in Basement: 1
Rooms: Office,Foyer,Enclosed Porch,Media Room,Nursery,Recreation Room,Bonus Room,Game Room
Basement Description: Finished
Other Specifics
| 2.5 | |
| Concrete Perimeter | |
| Concrete | |
| Balcony, Deck, Patio, Porch, Porch Screened, In Ground Pool | |
| Golf Course Lot,Landscaped,Wooded | |
| 258X226X100 | |
| — | |
| Full | |
| Vaulted/Cathedral Ceilings, Skylight(s), Bar-Dry, Bar-Wet, Built-in Features | |
| Double Oven, Microwave, Dishwasher, Refrigerator, Washer, Dryer, Wine Refrigerator, Cooktop, Water Softener | |
| Not in DB | |
| — | |
| — | |
| — | |
| Electric, Gas Log |
Tax History
| Year | Property Taxes |
|---|---|
| 2020 | $13,608 |
Contact Agent
Contact Agent
Listing Provided By
Compass

