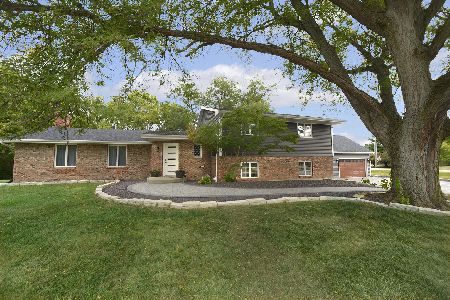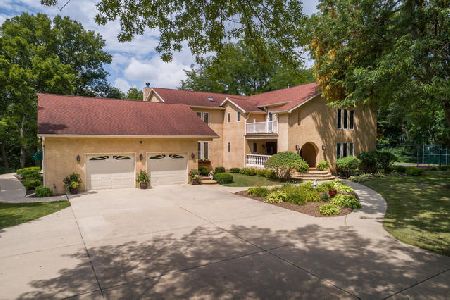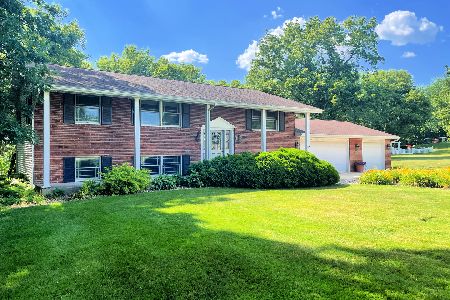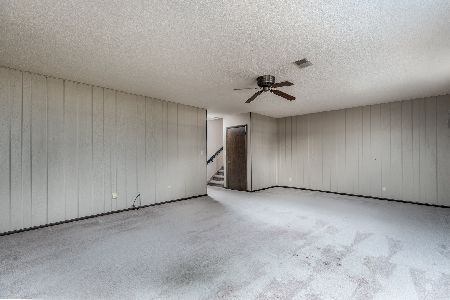2525 1669th Road, Ottawa, Illinois 61350
$615,000
|
Sold
|
|
| Status: | Closed |
| Sqft: | 4,335 |
| Cost/Sqft: | $144 |
| Beds: | 4 |
| Baths: | 5 |
| Year Built: | 2002 |
| Property Taxes: | $0 |
| Days On Market: | 773 |
| Lot Size: | 1,50 |
Description
Nestled on a sprawling 1.5-acre premium lot, this exceptional custom-built estate is a haven of luxury, seamlessly backing to the Pine Hills Golf Club. The grand covered porch entrance leads to a perfectly designed floor plan with a plush-carpeted living room, majestic fireplace, formal dining, and a gourmet kitchen with stainless steel appliances, granite countertops, and a custom butler's pantry. The main floor also includes a private home office, separate family room with fireplace, and a delightful sunroom. The second floor features an owner's suite complete with a private office/nursery, a spacious en-suite bath, fireplace, and a walk-in closet. Three additional bedrooms - one with a built in loft bed complete the space. The lower level boasts a walkout basement offering a versatile bedroom/bonus room, a spacious recreation area with a fireplace, a home bar, and a game room equipped with pool, ping pong, and air hockey tables-an entertainer's paradise. The backyard oasis offers an in-ground pool with cascading waterfall, sizable deck, tennis/basketball court (as is), and meticulously landscaped grounds. Situated just under 3.5 miles from Downtown Ottawa, this residence seamlessly combines luxury with convenience-an extraordinary home for those seeking the best of both worlds.
Property Specifics
| Single Family | |
| — | |
| — | |
| 2002 | |
| — | |
| — | |
| No | |
| 1.5 |
| — | |
| — | |
| — / Not Applicable | |
| — | |
| — | |
| — | |
| 11937878 | |
| 2226411015 |
Nearby Schools
| NAME: | DISTRICT: | DISTANCE: | |
|---|---|---|---|
|
Grade School
Mckinley Elementary: K-4th Grade |
141 | — | |
|
Middle School
Shepherd Middle School |
141 | Not in DB | |
|
High School
Ottawa Township High School |
140 | Not in DB | |
Property History
| DATE: | EVENT: | PRICE: | SOURCE: |
|---|---|---|---|
| 18 Nov, 2020 | Sold | $560,000 | MRED MLS |
| 15 Sep, 2020 | Under contract | $600,000 | MRED MLS |
| 19 Aug, 2020 | Listed for sale | $600,000 | MRED MLS |
| 30 Apr, 2024 | Sold | $615,000 | MRED MLS |
| 25 Feb, 2024 | Under contract | $625,000 | MRED MLS |
| — | Last price change | $699,000 | MRED MLS |
| 6 Dec, 2023 | Listed for sale | $699,000 | MRED MLS |
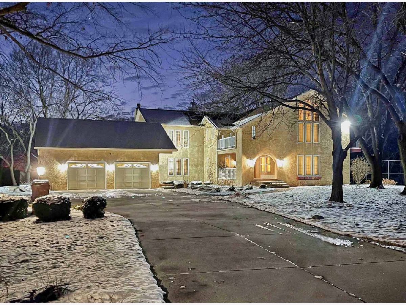

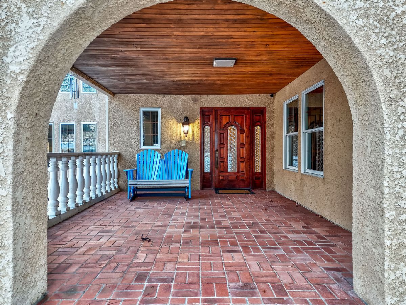

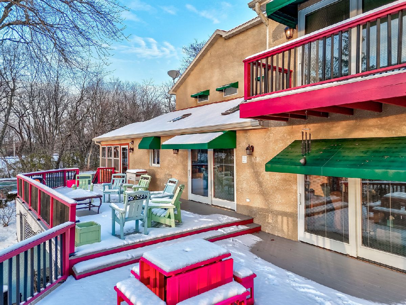
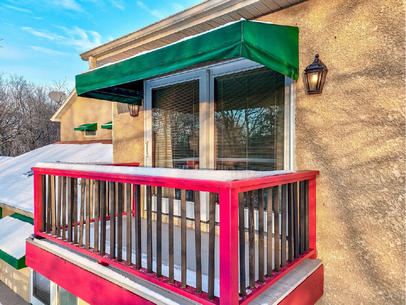


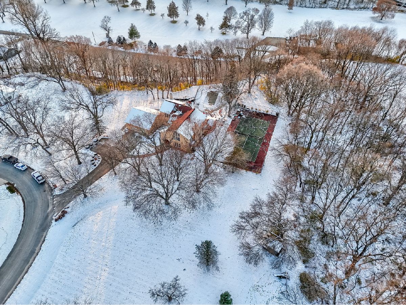
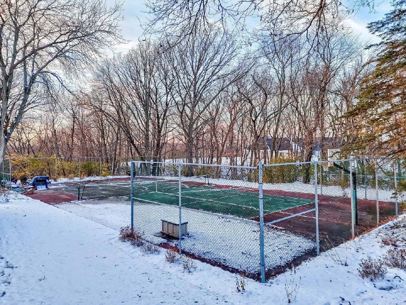


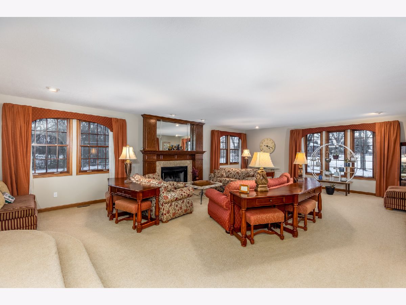
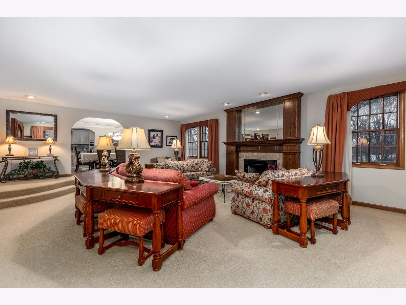


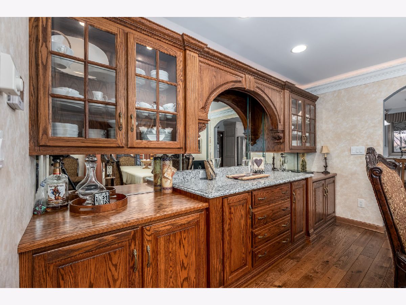
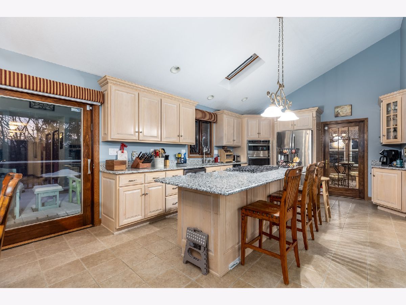

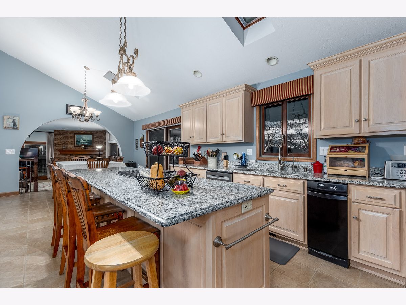
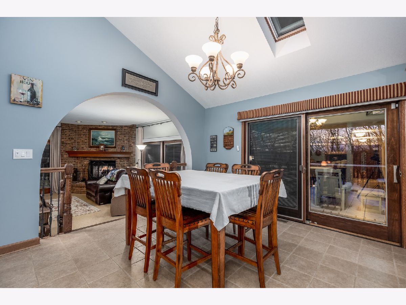
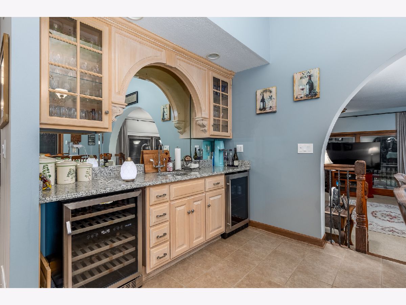
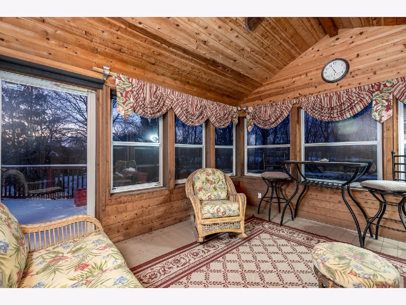
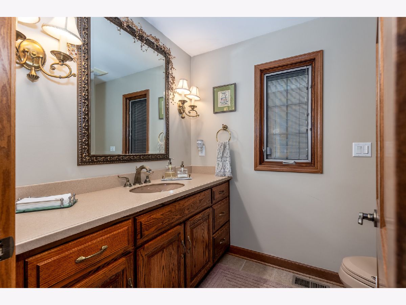
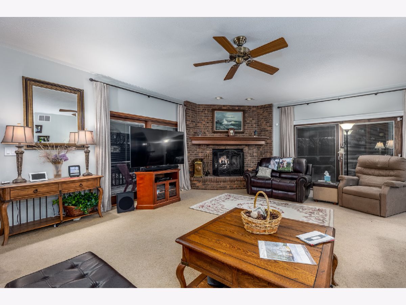

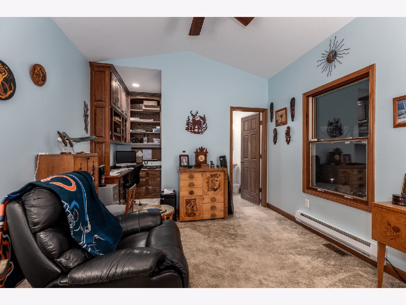
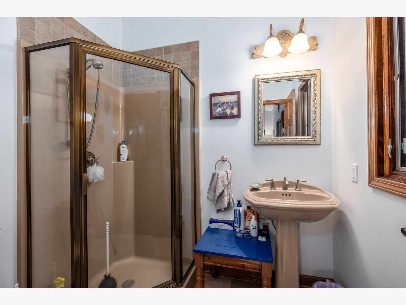
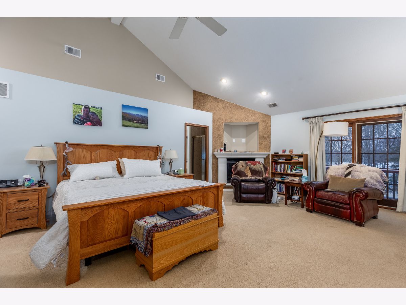

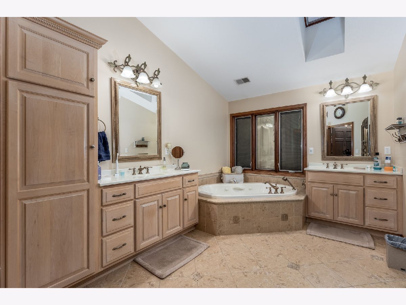
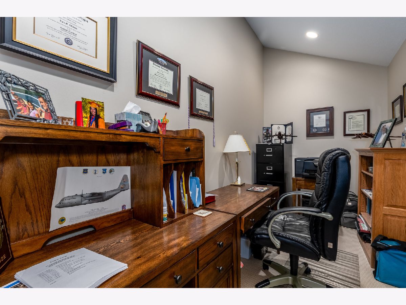
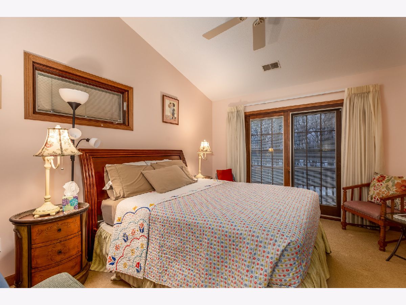
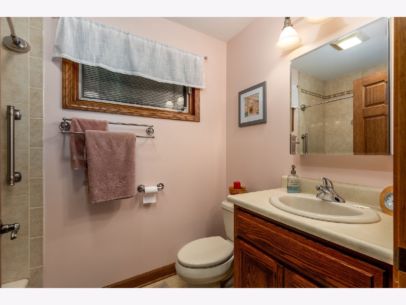



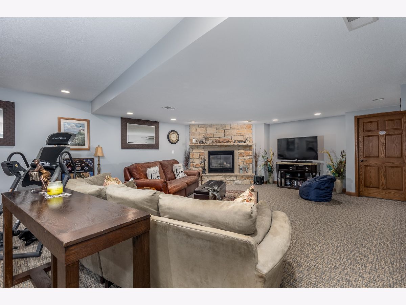

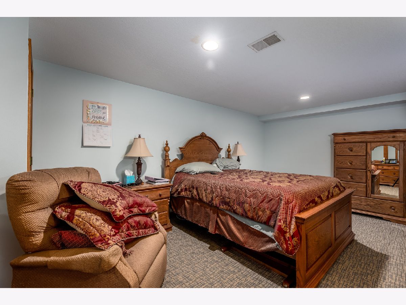

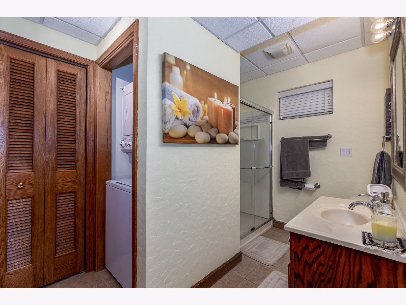
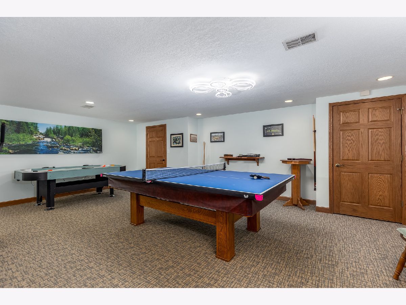

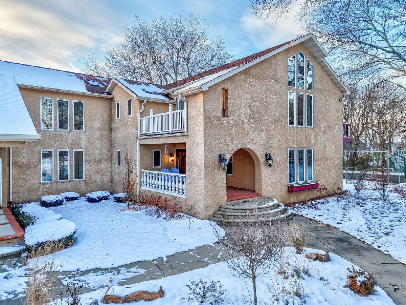



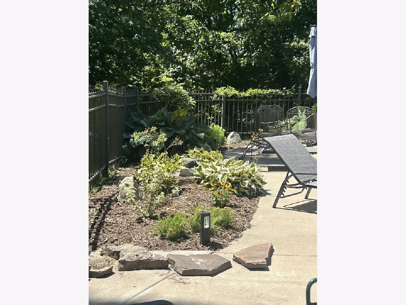
Room Specifics
Total Bedrooms: 4
Bedrooms Above Ground: 4
Bedrooms Below Ground: 0
Dimensions: —
Floor Type: —
Dimensions: —
Floor Type: —
Dimensions: —
Floor Type: —
Full Bathrooms: 5
Bathroom Amenities: Separate Shower,Double Sink,Soaking Tub
Bathroom in Basement: 1
Rooms: —
Basement Description: Finished
Other Specifics
| 2.5 | |
| — | |
| Concrete | |
| — | |
| — | |
| 258X226X100 | |
| — | |
| — | |
| — | |
| — | |
| Not in DB | |
| — | |
| — | |
| — | |
| — |
Tax History
| Year | Property Taxes |
|---|---|
| 2020 | $13,608 |
Contact Agent
Contact Agent
Listing Provided By
HomeSmart Realty Group

