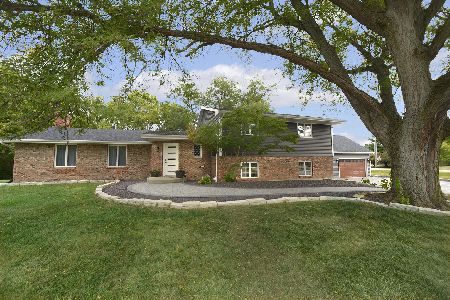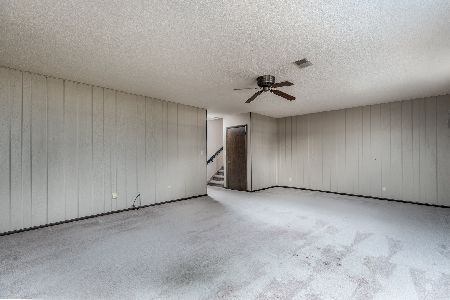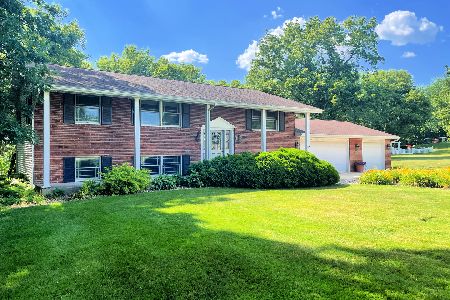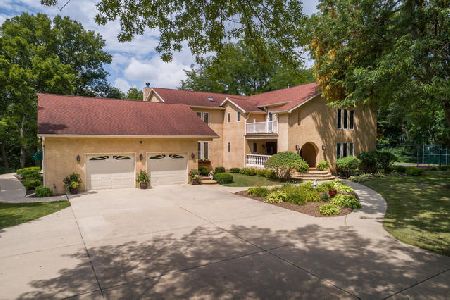2531 1669th Road, Ottawa, Illinois 61350
$195,000
|
Sold
|
|
| Status: | Closed |
| Sqft: | 2,669 |
| Cost/Sqft: | $73 |
| Beds: | 4 |
| Baths: | 2 |
| Year Built: | 1974 |
| Property Taxes: | $7,208 |
| Days On Market: | 2280 |
| Lot Size: | 1,01 |
Description
Room to roam in this 4-bedroom, 2-bathroom, multi-level home situated on two beautiful country lots in the Pine Hills Subdivision near Pine Hills Golf Course. Features include an open foyer, a great room with a wet bar and brick fireplace that opens to a formal dining room. Large, eat-in kitchen with custom cabinetry, beamed ceiling, and glass sliding door to deck and fenced in yard. Appliances included. The upper level features a shared master bath with Jacuzzi tub, separate shower, skylight and more. Three bedrooms upstairs, the lower level features a 2nd bathroom, 4th bedroom or office and laundry room along with a basement rec room.
Property Specifics
| Single Family | |
| — | |
| Tri-Level | |
| 1974 | |
| Full | |
| — | |
| No | |
| 1.01 |
| La Salle | |
| — | |
| 0 / Not Applicable | |
| None | |
| Private Well | |
| Septic-Private | |
| 10555596 | |
| 2226411002 |
Nearby Schools
| NAME: | DISTRICT: | DISTANCE: | |
|---|---|---|---|
|
High School
Ottawa Township High School |
140 | Not in DB | |
Property History
| DATE: | EVENT: | PRICE: | SOURCE: |
|---|---|---|---|
| 31 Jul, 2020 | Sold | $195,000 | MRED MLS |
| 18 Jun, 2020 | Under contract | $195,000 | MRED MLS |
| 21 Oct, 2019 | Listed for sale | $195,000 | MRED MLS |
| — | Last price change | $549,000 | MRED MLS |
| 3 Jun, 2025 | Listed for sale | $699,000 | MRED MLS |
Room Specifics
Total Bedrooms: 4
Bedrooms Above Ground: 4
Bedrooms Below Ground: 0
Dimensions: —
Floor Type: Carpet
Dimensions: —
Floor Type: Carpet
Dimensions: —
Floor Type: Carpet
Full Bathrooms: 2
Bathroom Amenities: —
Bathroom in Basement: 0
Rooms: Great Room,Foyer,Other Room
Basement Description: Partially Finished
Other Specifics
| 2 | |
| Concrete Perimeter | |
| Concrete | |
| Deck | |
| Corner Lot,Fenced Yard,Wooded,Mature Trees | |
| 249 X 187 X 198 X 112 | |
| — | |
| — | |
| — | |
| Double Oven, Microwave, Refrigerator, Washer, Dryer, Cooktop, Range Hood | |
| Not in DB | |
| — | |
| — | |
| — | |
| — |
Tax History
| Year | Property Taxes |
|---|---|
| 2020 | $7,208 |
| — | $10,056 |
Contact Agent
Contact Agent
Listing Provided By
Coldwell Banker Real Estate Group








