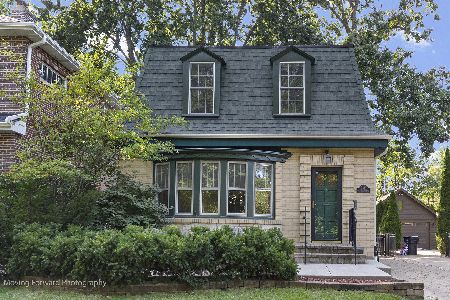2526 Central Park Avenue, Evanston, Illinois 60201
$775,000
|
Sold
|
|
| Status: | Closed |
| Sqft: | 3,124 |
| Cost/Sqft: | $254 |
| Beds: | 4 |
| Baths: | 3 |
| Year Built: | 1977 |
| Property Taxes: | $20,124 |
| Days On Market: | 1503 |
| Lot Size: | 0,20 |
Description
Enjoy everything Evanston has to offer in this inviting single-family home situated on the most popular street. Brand new windows and sliding doors throughout! This home has so much potential and has great bones! Ready for a DIY project? Bring your decorating ideas to make this home your own. Priced right to reflect the condition. Flowers and greens along the walkway lead you to the front door, where you step inside to a two-story foyer greeting you home and is the perfect landing spot with ceramic tile flooring and a coat closet. The freshly painted living room with an adjoining dining room, setting up the perfect layout for hosting family and friends. The large kitchen has an island and closet pantry, providing all the storage you need. The breakfast area, sliding to your deck in a fenced backyard provides privacy and a great place to enjoy the outdoors. Ready to warm up? Head to the expansive family room and cozy up next to the fireplace, or sliding out. Easy access to the laundry room with a washer, dryer, and a utility tub. Head upstairs where you will find the main bedroom a large walk-in closet and a private ensuite. The spacious loft is perfect for an office or game area. Three additional bedrooms with plentiful closet space and a full bath complete the second level. The partially finished basement offers a huge entertainment room and lots of storage to add to your living area, plus a backup battery and humidifier that are brand new. The garage has applied epoxy floor and newly painted ceiling & wall. To top it off, the house is surrounded by impressive trees, bushes, and flowers, blooming from early Spring through the end of Fall every year. Easy access to shops, restaurants, schools, parks, transportation, Northwestern University, and Lake Michigan make for a walk to everything location! This is truly a very special home!
Property Specifics
| Single Family | |
| — | |
| — | |
| 1977 | |
| Full | |
| — | |
| No | |
| 0.2 |
| Cook | |
| — | |
| — / Not Applicable | |
| None | |
| Lake Michigan | |
| — | |
| 11188714 | |
| 10111060450000 |
Nearby Schools
| NAME: | DISTRICT: | DISTANCE: | |
|---|---|---|---|
|
Grade School
Willard Elementary School |
65 | — | |
|
Middle School
Haven Middle School |
65 | Not in DB | |
|
High School
Evanston Twp High School |
202 | Not in DB | |
Property History
| DATE: | EVENT: | PRICE: | SOURCE: |
|---|---|---|---|
| 2 Dec, 2021 | Sold | $775,000 | MRED MLS |
| 8 Oct, 2021 | Under contract | $795,000 | MRED MLS |
| 13 Aug, 2021 | Listed for sale | $795,000 | MRED MLS |

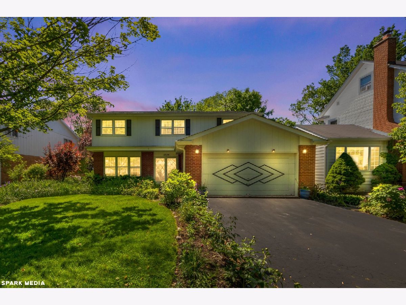
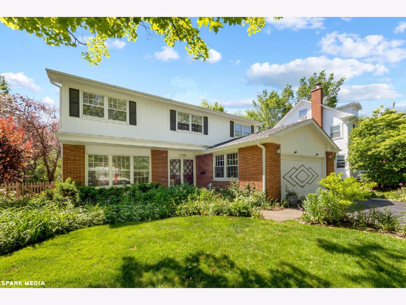
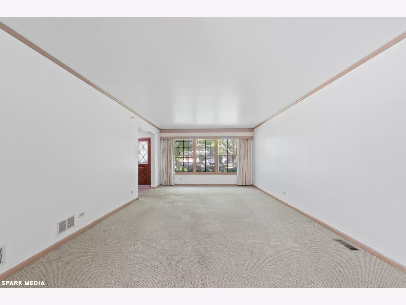
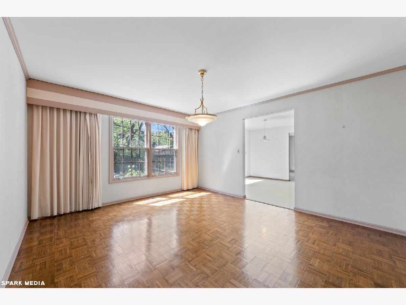
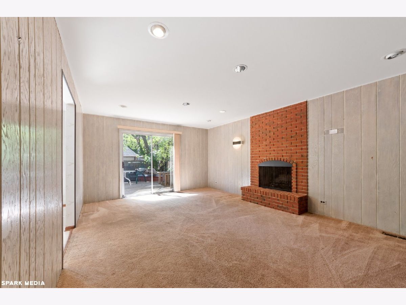
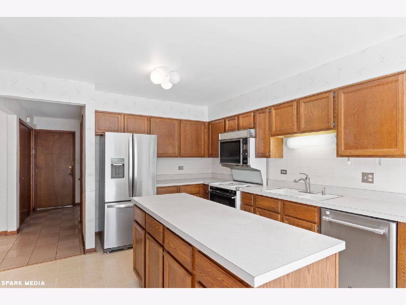
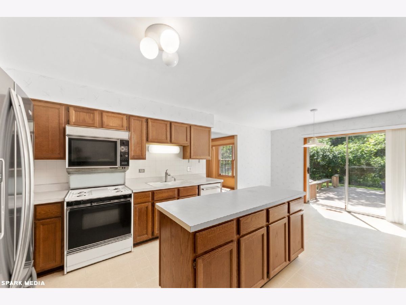
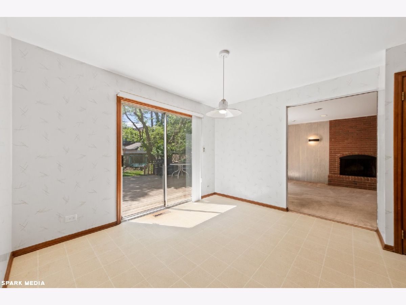
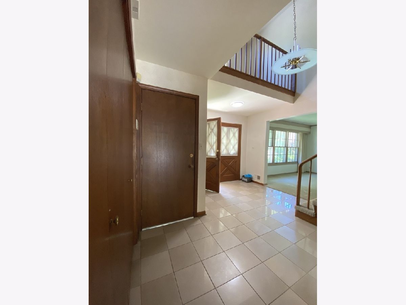
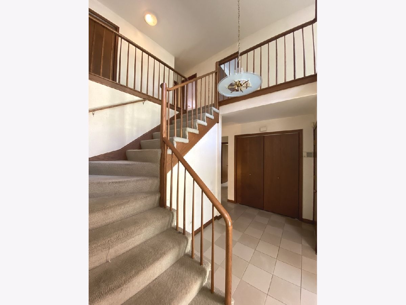
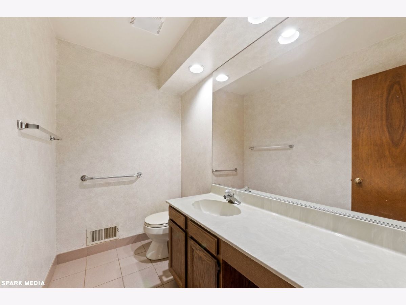
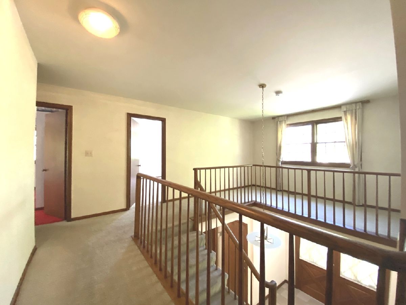
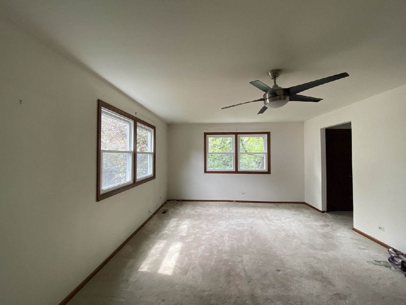
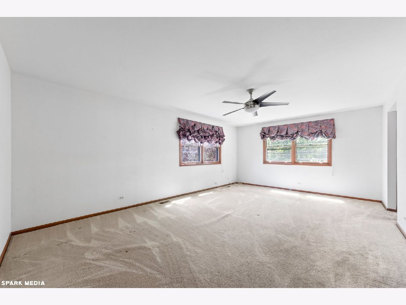
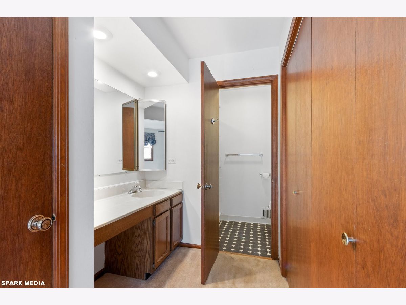
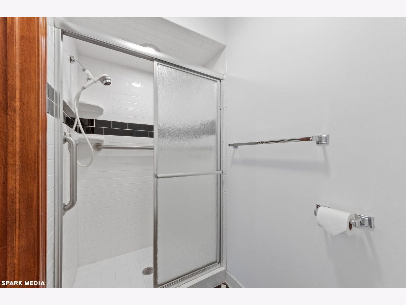
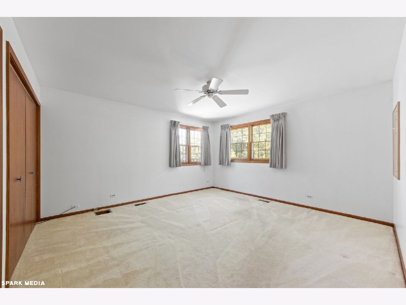
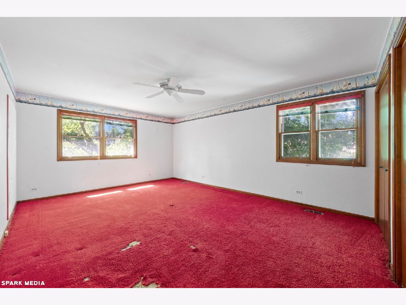
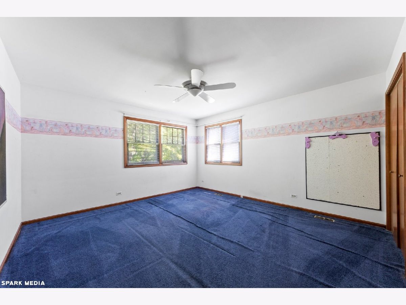
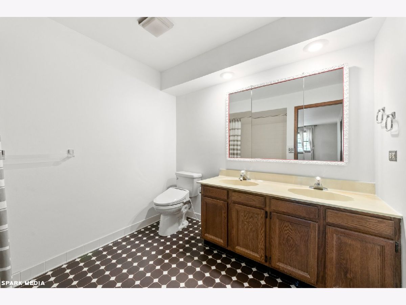
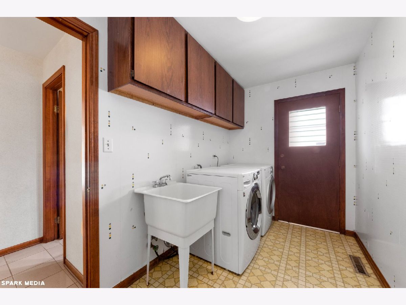
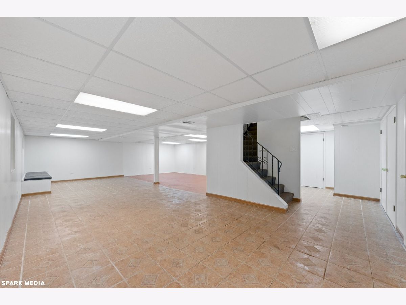
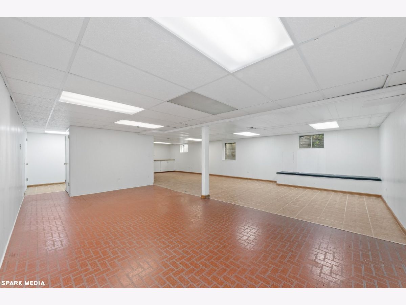
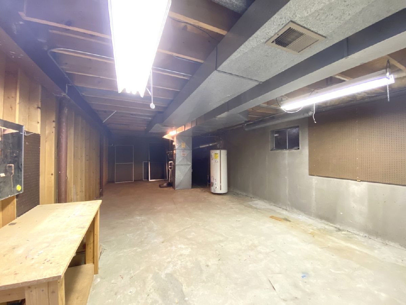
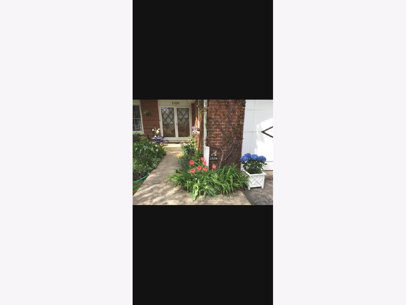
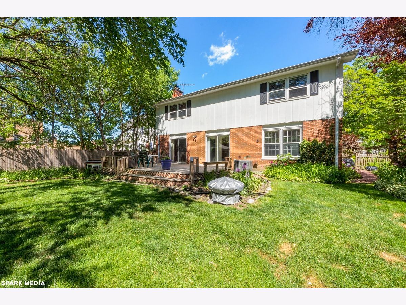
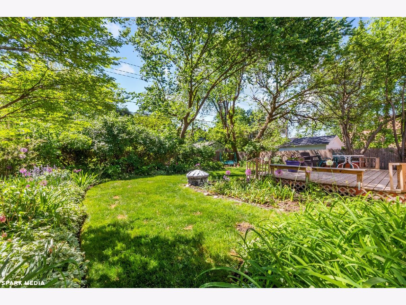
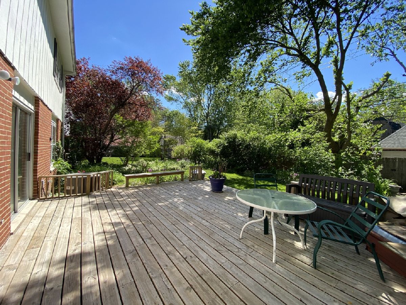
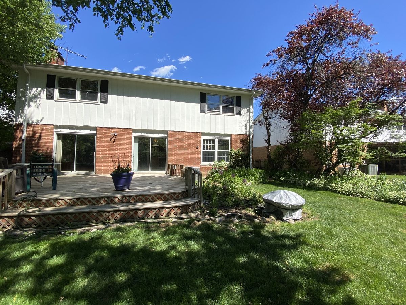
Room Specifics
Total Bedrooms: 4
Bedrooms Above Ground: 4
Bedrooms Below Ground: 0
Dimensions: —
Floor Type: Carpet
Dimensions: —
Floor Type: Carpet
Dimensions: —
Floor Type: Carpet
Full Bathrooms: 3
Bathroom Amenities: Double Sink
Bathroom in Basement: 0
Rooms: Loft,Recreation Room,Deck,Foyer
Basement Description: Partially Finished
Other Specifics
| 2 | |
| Concrete Perimeter | |
| Asphalt | |
| Deck, Storms/Screens | |
| Fenced Yard,Landscaped,Mature Trees,Garden,Sidewalks,Wood Fence | |
| 145X60 | |
| — | |
| Full | |
| First Floor Laundry, Walk-In Closet(s), Drapes/Blinds, Some Storm Doors | |
| Range, Microwave, Dishwasher, Refrigerator, Washer, Dryer, Disposal | |
| Not in DB | |
| — | |
| — | |
| — | |
| Wood Burning |
Tax History
| Year | Property Taxes |
|---|---|
| 2021 | $20,124 |
Contact Agent
Nearby Similar Homes
Nearby Sold Comparables
Contact Agent
Listing Provided By
RE/MAX United



