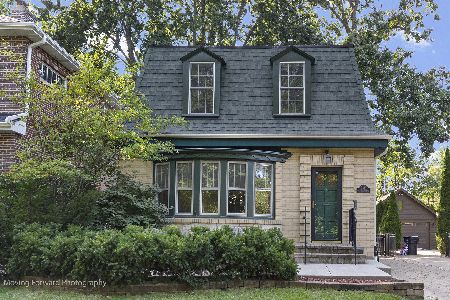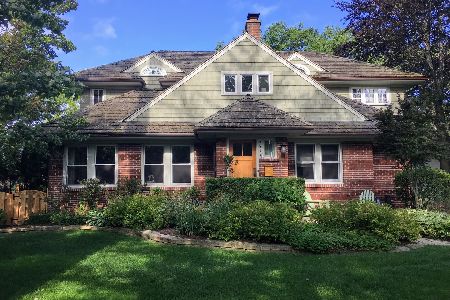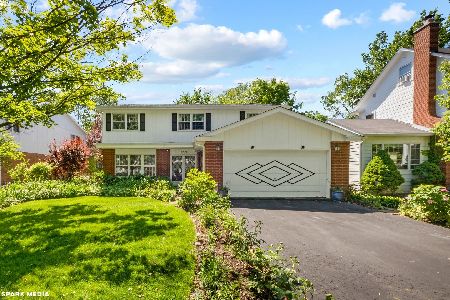2539 Marcy Avenue, Evanston, Illinois 60201
$1,029,000
|
For Sale
|
|
| Status: | Contingent |
| Sqft: | 2,317 |
| Cost/Sqft: | $444 |
| Beds: | 4 |
| Baths: | 4 |
| Year Built: | 1929 |
| Property Taxes: | $15,659 |
| Days On Market: | 43 |
| Lot Size: | 0,00 |
Description
Charming and expanded 4-bedroom, 3.1-bath center-entry Colonial located on a picturesque tree-lined street in desirable NW Evanston. The welcoming foyer separates the main living areas-on the south side, you'll find a spacious living room with a wood-burning fireplace that flows into a newly added family room overlooking the expansive backyard. On the north side, a generous dining room with built-in corner china cabinets connects to a beautifully renovated kitchen featuring white cabinetry, honed granite countertops, stainless steel appliances, classic white subway tile, and herringbone-patterned tile flooring. The kitchen leads to a functional "mudroom" area with access to the backyard. A stylishly updated full bathroom with designer tile and a walk-in shower completes the first floor, offering flexible space ideal for guests or an in-law suite. The finished basement includes a recreation area, ample storage, a half bath, and a laundry room. Upstairs, you'll find four spacious bedrooms, including a newly built fourth bedroom with serene eastern views, a primary suite with a private bath, a hall bathroom, and a large bedroom with stairs leading up to a private third-floor retreat or home office. Outside, the deep backyard offers endless possibilities for landscaping and outdoor living, and is complemented by a two-car garage. This well-maintained home includes numerous thoughtful updates and is ideally situated near Central Street shops, Willard Elementary, parks, and public transportation.
Property Specifics
| Single Family | |
| — | |
| — | |
| 1929 | |
| — | |
| — | |
| No | |
| — |
| Cook | |
| — | |
| — / Not Applicable | |
| — | |
| — | |
| — | |
| 12444282 | |
| 10111060100000 |
Nearby Schools
| NAME: | DISTRICT: | DISTANCE: | |
|---|---|---|---|
|
Grade School
Willard Elementary School |
65 | — | |
|
Middle School
Haven Middle School |
65 | Not in DB | |
|
High School
Evanston Twp High School |
202 | Not in DB | |
Property History
| DATE: | EVENT: | PRICE: | SOURCE: |
|---|---|---|---|
| 10 Sep, 2025 | Under contract | $1,029,000 | MRED MLS |
| — | Last price change | $1,079,000 | MRED MLS |
| 12 Aug, 2025 | Listed for sale | $1,079,000 | MRED MLS |

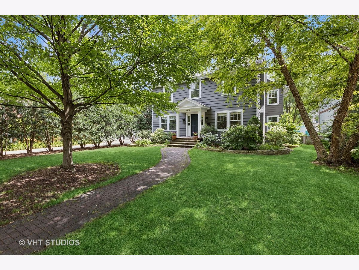
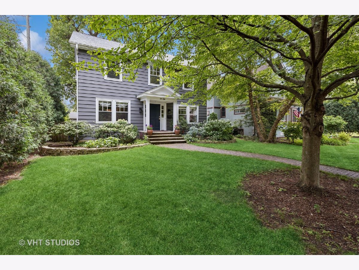
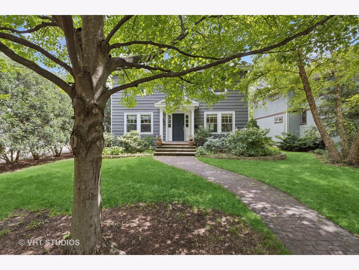
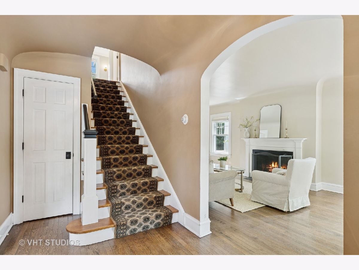
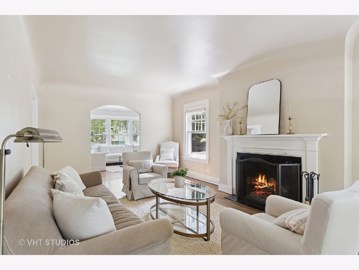
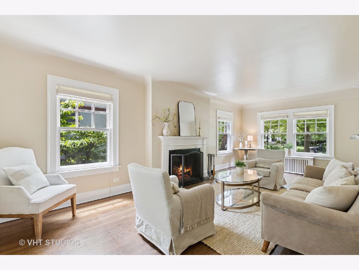
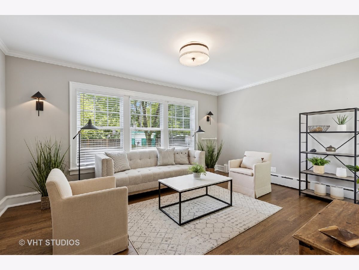
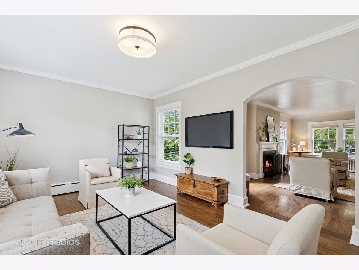
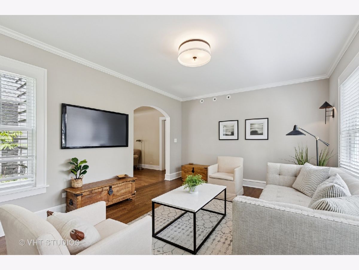
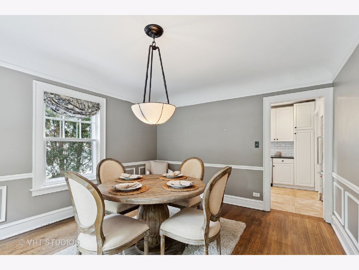
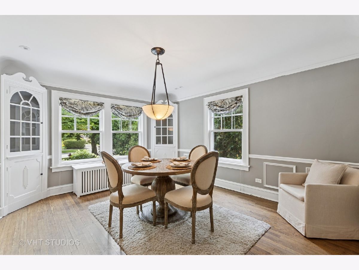
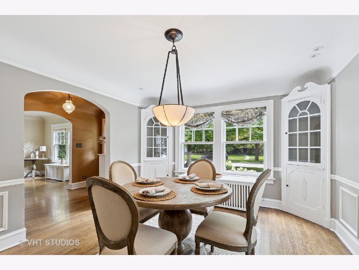
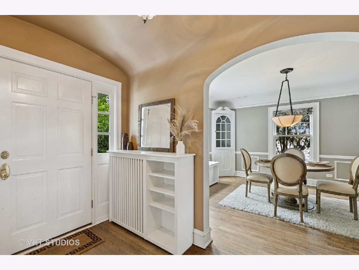
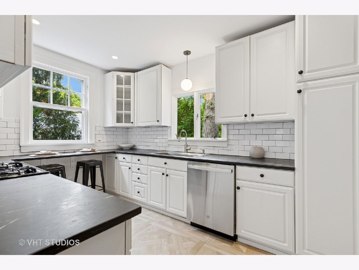
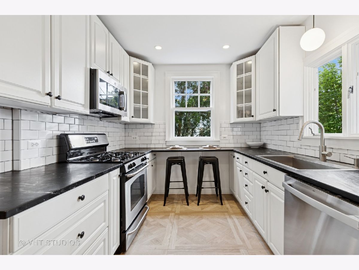
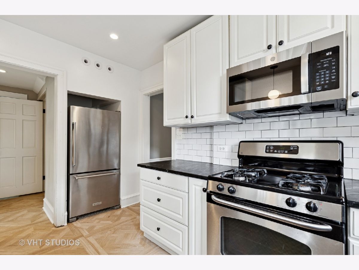
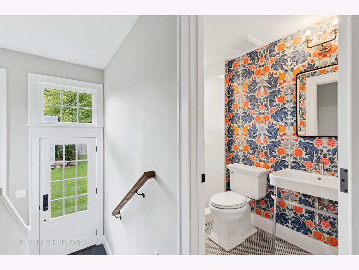
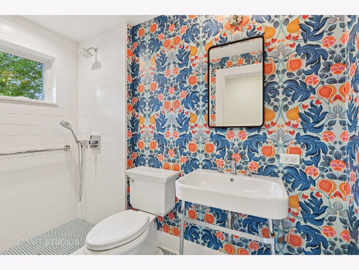
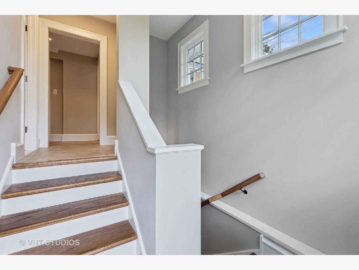
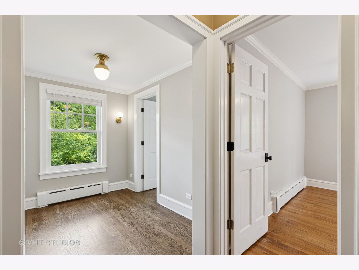
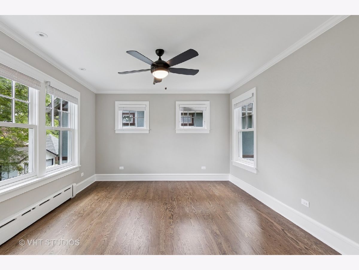
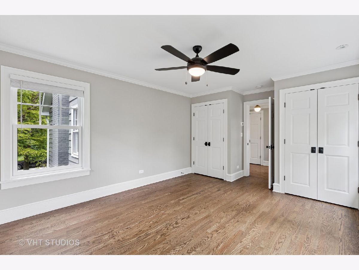
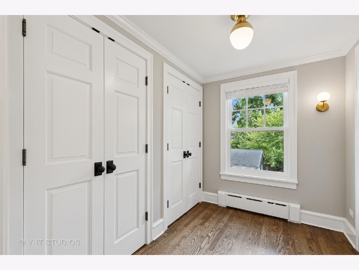
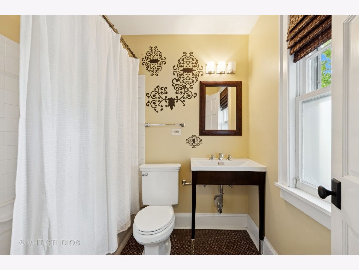
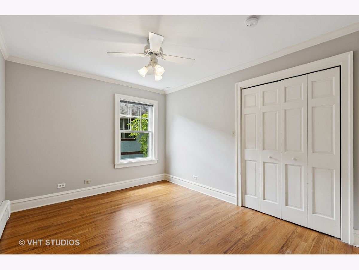
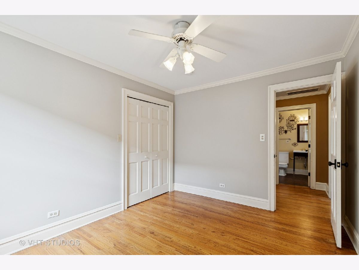
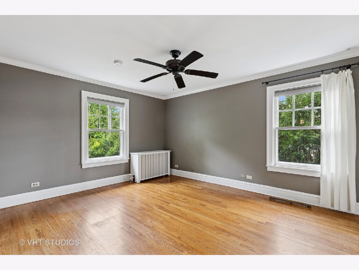
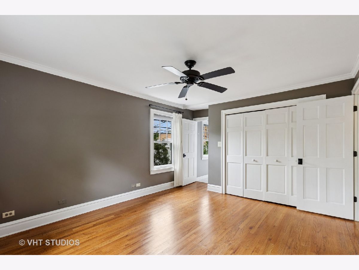
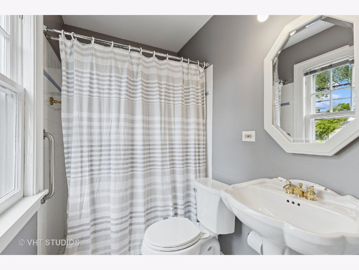
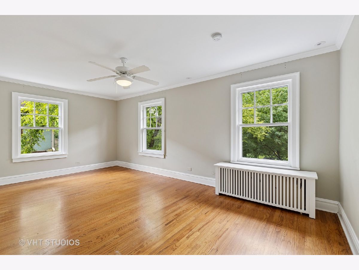
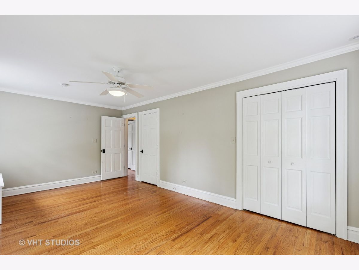
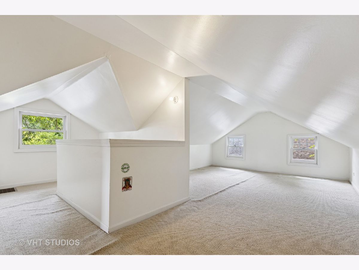
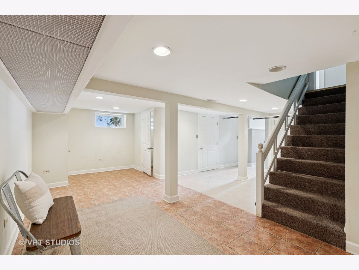
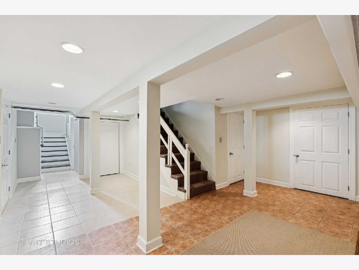
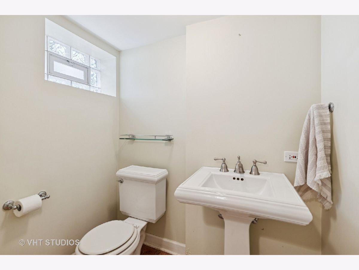
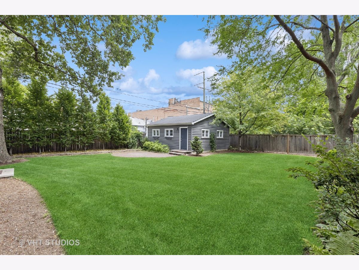
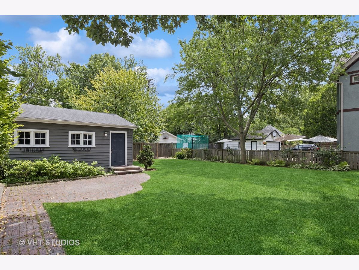
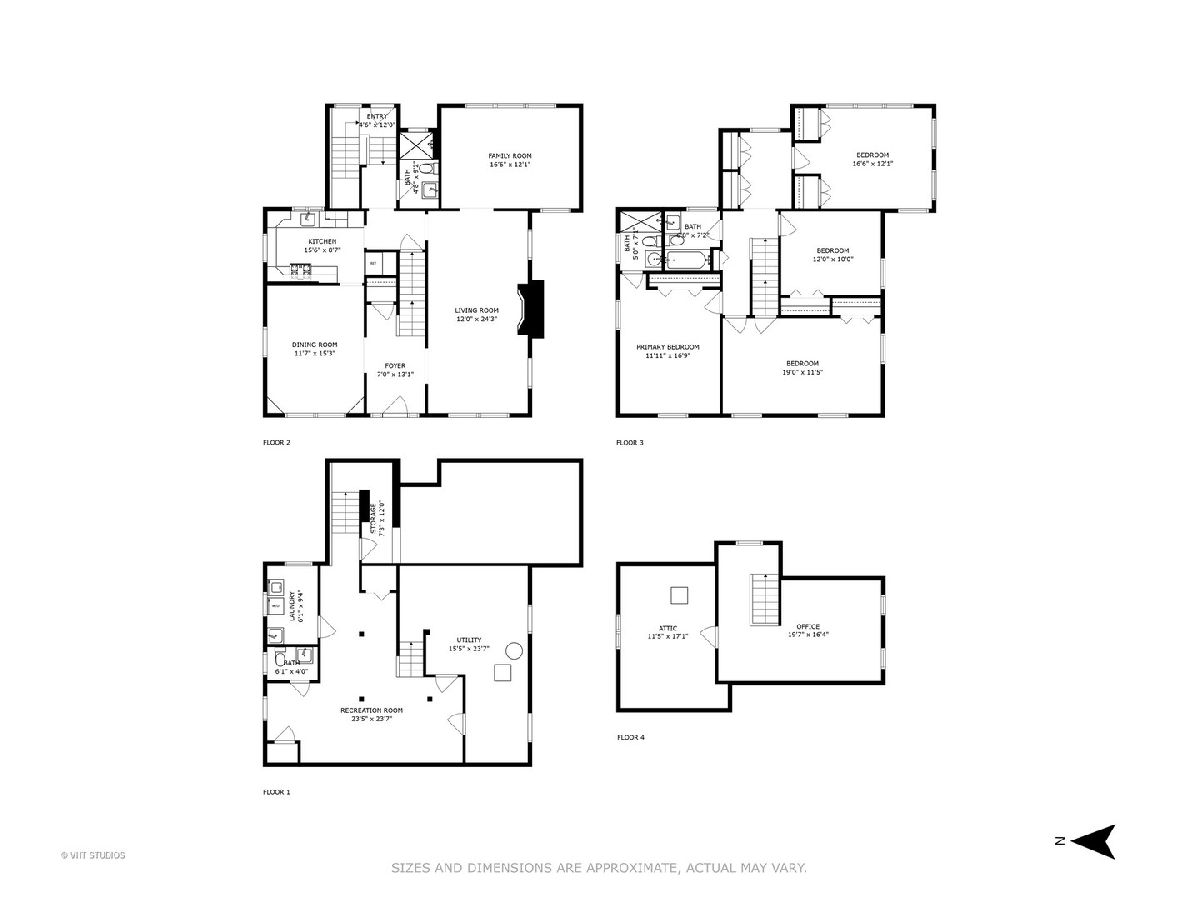
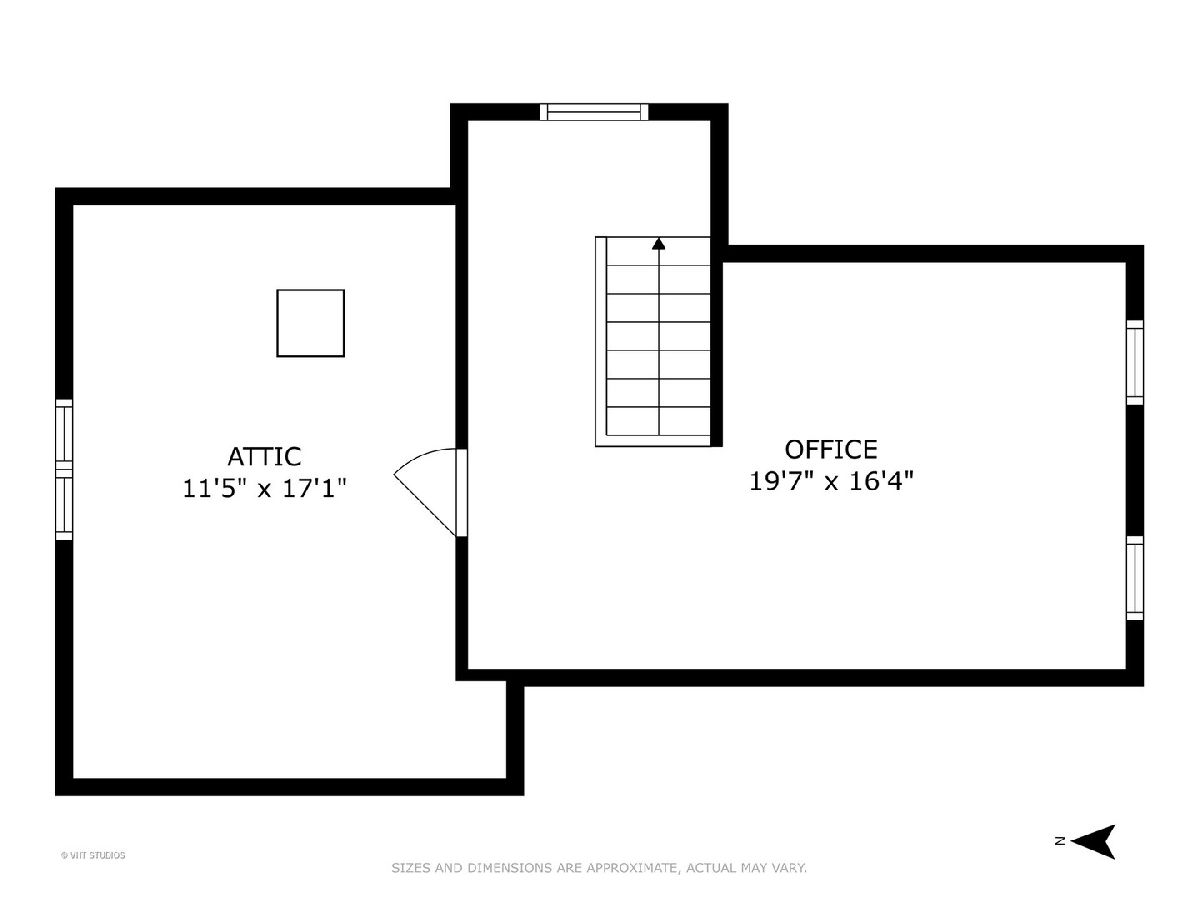
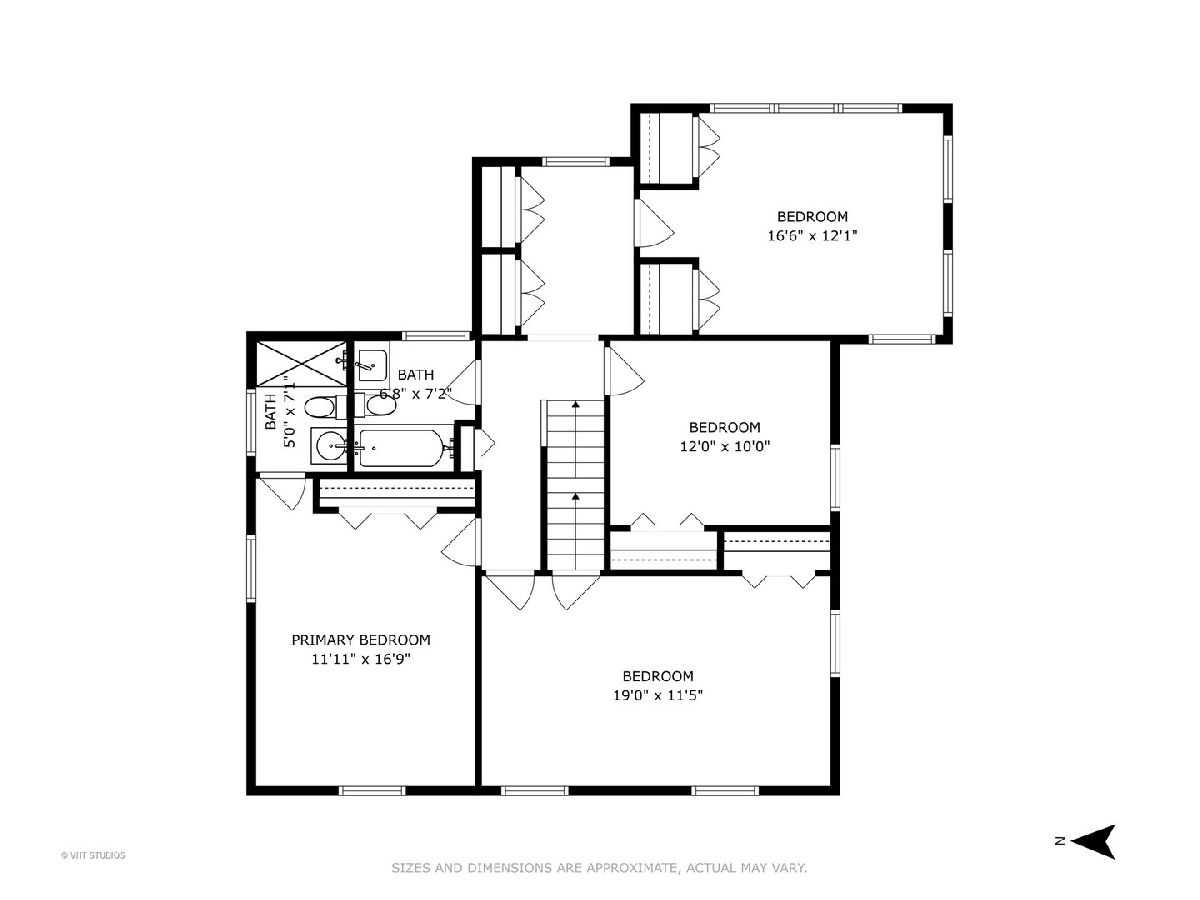
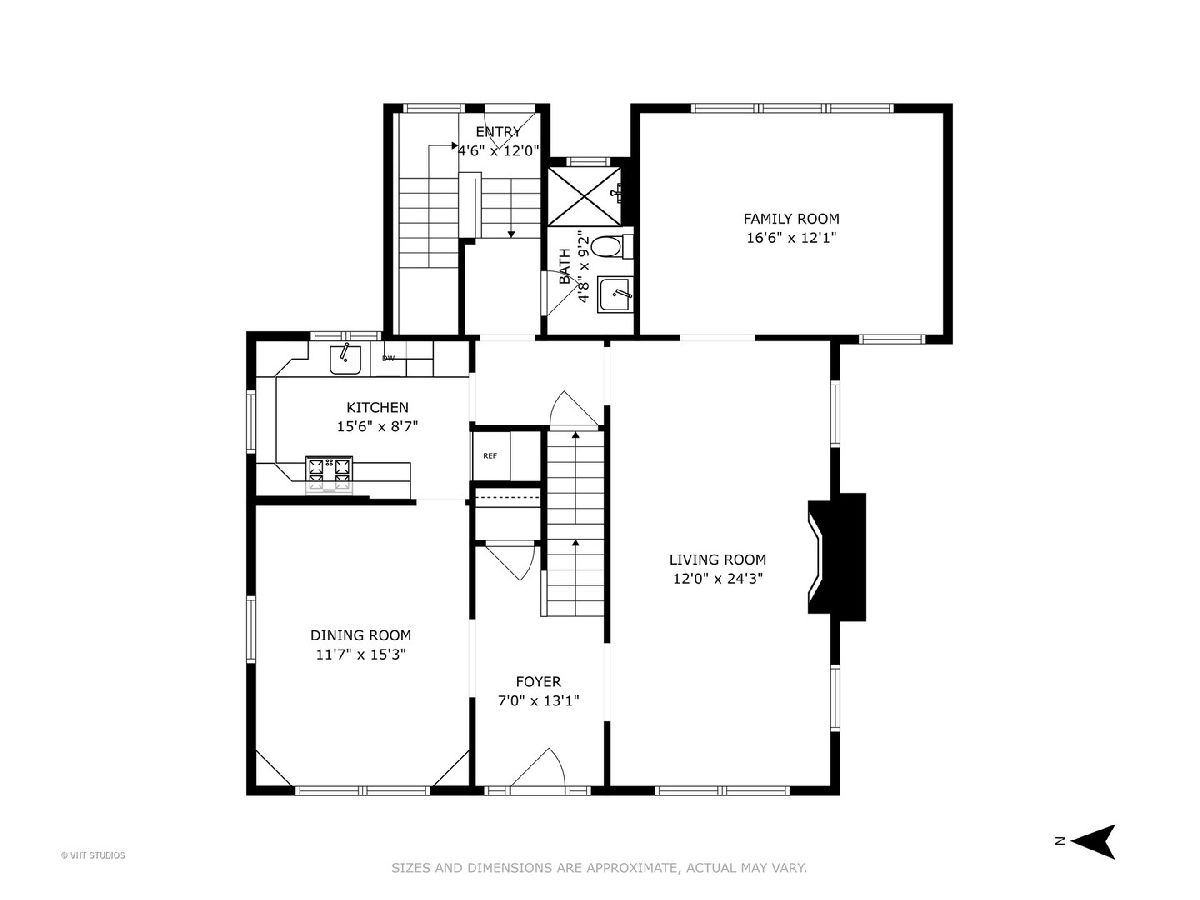
Room Specifics
Total Bedrooms: 4
Bedrooms Above Ground: 4
Bedrooms Below Ground: 0
Dimensions: —
Floor Type: —
Dimensions: —
Floor Type: —
Dimensions: —
Floor Type: —
Full Bathrooms: 4
Bathroom Amenities: —
Bathroom in Basement: 1
Rooms: —
Basement Description: —
Other Specifics
| 2 | |
| — | |
| — | |
| — | |
| — | |
| 60X145 | |
| — | |
| — | |
| — | |
| — | |
| Not in DB | |
| — | |
| — | |
| — | |
| — |
Tax History
| Year | Property Taxes |
|---|---|
| 2025 | $15,659 |
Contact Agent
Nearby Similar Homes
Nearby Sold Comparables
Contact Agent
Listing Provided By
Compass

