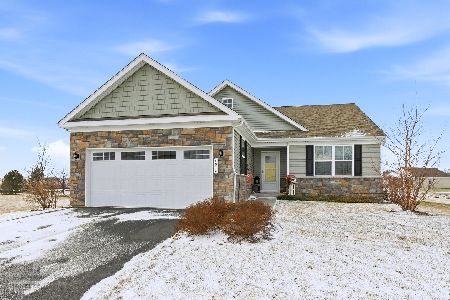2526 Deer Point Drive, Montgomery, Illinois 60538
$239,900
|
Sold
|
|
| Status: | Closed |
| Sqft: | 2,160 |
| Cost/Sqft: | $111 |
| Beds: | 4 |
| Baths: | 3 |
| Year Built: | 2004 |
| Property Taxes: | $6,025 |
| Days On Market: | 3467 |
| Lot Size: | 0,20 |
Description
What a view! Start every day watching the sun rise over the beautiful nature preserve and pond! Spacious upgraded Stanford model, English basement, hardwood floors, six-panel doors! Eat in kitchen, 42" cabinets, island, pantry and all stainless steel appliances! Carpet less than 2 years old! New atrium doors to deck overlooking fenced in back yard and that VIEW! Fireplace, w/gas starter in over-sized family room! Master has vaulted ceiling and walk-in closet! Master bath with double vanity, separate shower and whirlpool tub! Convenient second floor laundry! Trails, parks, and elementary school in the neighborhood! Near shopping, medical, and 12 minutes to I-88!
Property Specifics
| Single Family | |
| — | |
| — | |
| 2004 | |
| Full,English | |
| STANFORD | |
| Yes | |
| 0.2 |
| Kendall | |
| Blackberry Crossing | |
| 0 / Not Applicable | |
| None | |
| Public | |
| Public Sewer | |
| 09310432 | |
| 0202383005 |
Nearby Schools
| NAME: | DISTRICT: | DISTANCE: | |
|---|---|---|---|
|
Grade School
Lakewood Creek Elementary School |
308 | — | |
|
Middle School
Traughber Junior High School |
308 | Not in DB | |
|
High School
Oswego East High School |
308 | Not in DB | |
Property History
| DATE: | EVENT: | PRICE: | SOURCE: |
|---|---|---|---|
| 24 Nov, 2014 | Sold | $193,000 | MRED MLS |
| 18 Nov, 2014 | Under contract | $189,900 | MRED MLS |
| — | Last price change | $210,000 | MRED MLS |
| 10 Sep, 2014 | Listed for sale | $225,000 | MRED MLS |
| 31 Oct, 2016 | Sold | $239,900 | MRED MLS |
| 18 Aug, 2016 | Under contract | $239,900 | MRED MLS |
| 7 Aug, 2016 | Listed for sale | $239,900 | MRED MLS |
Room Specifics
Total Bedrooms: 4
Bedrooms Above Ground: 4
Bedrooms Below Ground: 0
Dimensions: —
Floor Type: Carpet
Dimensions: —
Floor Type: Carpet
Dimensions: —
Floor Type: Carpet
Full Bathrooms: 3
Bathroom Amenities: —
Bathroom in Basement: 0
Rooms: Foyer
Basement Description: Unfinished
Other Specifics
| 2 | |
| Concrete Perimeter | |
| Asphalt | |
| Deck | |
| Fenced Yard,Pond(s),Water View | |
| 63X140 | |
| Unfinished | |
| Full | |
| Vaulted/Cathedral Ceilings | |
| Range, Microwave, Dishwasher, Refrigerator, Disposal, Stainless Steel Appliance(s) | |
| Not in DB | |
| Sidewalks, Street Lights, Street Paved | |
| — | |
| — | |
| — |
Tax History
| Year | Property Taxes |
|---|---|
| 2014 | $6,602 |
| 2016 | $6,025 |
Contact Agent
Nearby Similar Homes
Nearby Sold Comparables
Contact Agent
Listing Provided By
RE/MAX TOWN & COUNTRY








