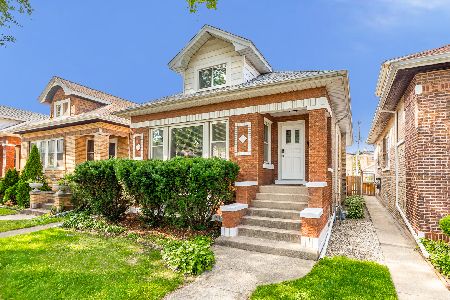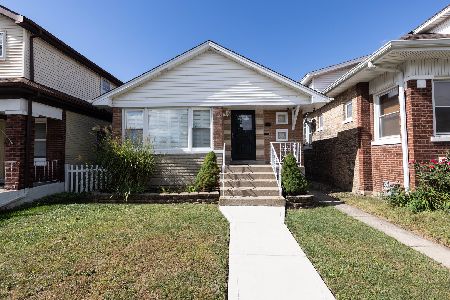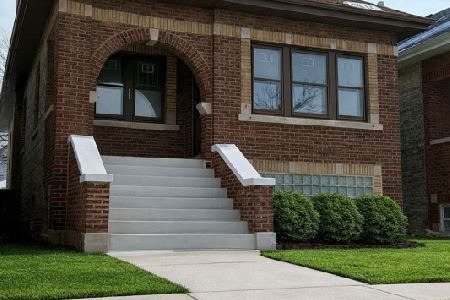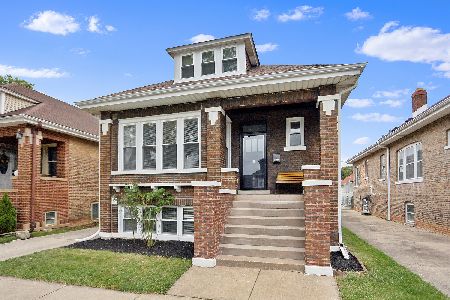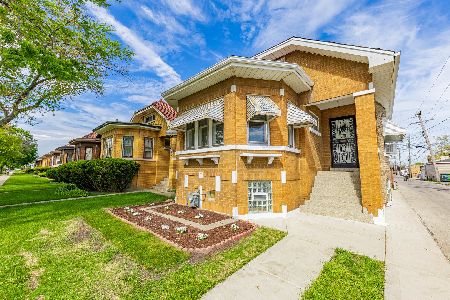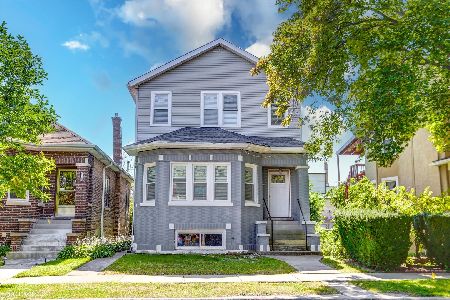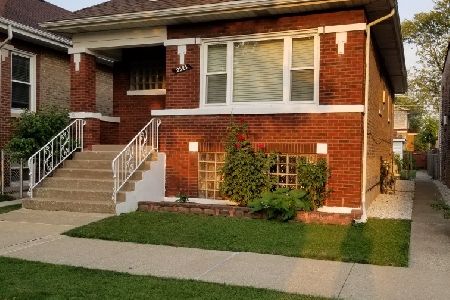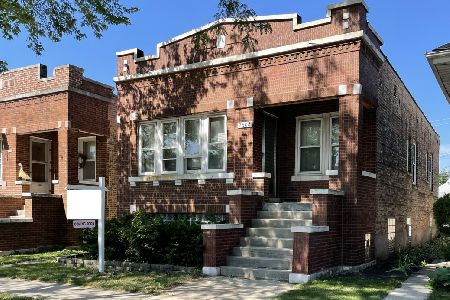2526 East Avenue, Berwyn, Illinois 60402
$338,000
|
Sold
|
|
| Status: | Closed |
| Sqft: | 2,650 |
| Cost/Sqft: | $135 |
| Beds: | 4 |
| Baths: | 4 |
| Year Built: | 1925 |
| Property Taxes: | $7,968 |
| Days On Market: | 3455 |
| Lot Size: | 0,00 |
Description
Custom designed 5 Bedroom 3 1/2 bath home that simply says WOW! The list of amenities are endless from the redesigned main level complete with spacious living area with open oak staircase. Leading to a Custom cabinet kit with center island and bench seating that opens to formal dinning room with tray ceiling. Another great feature is a conveniently located 1st floor master bedroom with private full bath. 2nd level features huge second master with 11 foot ceilings, seating area, 2 large closets and custom bath with soaker tub, full shower and double sinks. Plus 2 additional bedrooms as well (note room sizes). Lower Level has large family room, 5th bedroom full bath and laundry room. Just a few more features of this recently rehabbed home include 2 separate GFA/CA New plumbing, electric and other maintenance free features. Buyer using preferred lender guaranteedrate Leo Chronos. Will receive $1000.00 lender credit at closing. You will NOT be disappointed in this one!
Property Specifics
| Single Family | |
| — | |
| — | |
| 1925 | |
| Full | |
| — | |
| No | |
| — |
| Cook | |
| — | |
| 0 / Not Applicable | |
| None | |
| Public | |
| Public Sewer | |
| 09305447 | |
| 16302270230000 |
Property History
| DATE: | EVENT: | PRICE: | SOURCE: |
|---|---|---|---|
| 27 Mar, 2014 | Sold | $115,120 | MRED MLS |
| 6 Mar, 2014 | Under contract | $124,999 | MRED MLS |
| — | Last price change | $129,000 | MRED MLS |
| 18 Jul, 2013 | Listed for sale | $189,873 | MRED MLS |
| 21 Oct, 2016 | Sold | $338,000 | MRED MLS |
| 17 Sep, 2016 | Under contract | $357,500 | MRED MLS |
| — | Last price change | $359,900 | MRED MLS |
| 3 Aug, 2016 | Listed for sale | $359,900 | MRED MLS |
Room Specifics
Total Bedrooms: 5
Bedrooms Above Ground: 4
Bedrooms Below Ground: 1
Dimensions: —
Floor Type: Carpet
Dimensions: —
Floor Type: Carpet
Dimensions: —
Floor Type: Hardwood
Dimensions: —
Floor Type: —
Full Bathrooms: 4
Bathroom Amenities: Soaking Tub
Bathroom in Basement: 1
Rooms: Bedroom 5,Enclosed Porch Heated
Basement Description: Finished
Other Specifics
| 2 | |
| Concrete Perimeter | |
| — | |
| Porch | |
| Fenced Yard | |
| 33X125 | |
| Dormer | |
| Full | |
| — | |
| Range, Microwave, Dishwasher, High End Refrigerator, Stainless Steel Appliance(s) | |
| Not in DB | |
| — | |
| — | |
| — | |
| — |
Tax History
| Year | Property Taxes |
|---|---|
| 2014 | $6,757 |
| 2016 | $7,968 |
Contact Agent
Nearby Similar Homes
Nearby Sold Comparables
Contact Agent
Listing Provided By
Century 21 Affiliated

