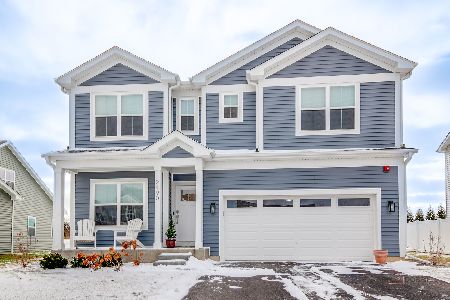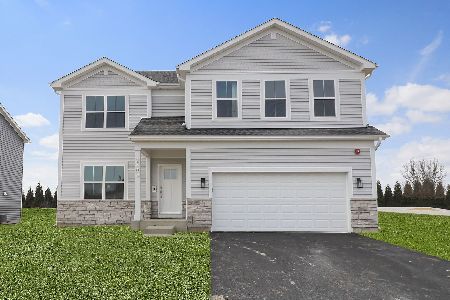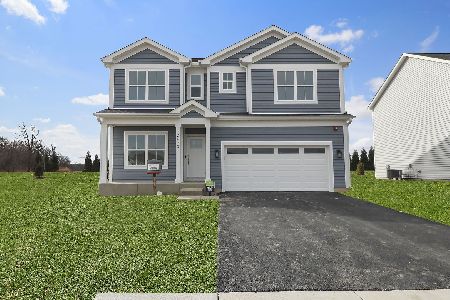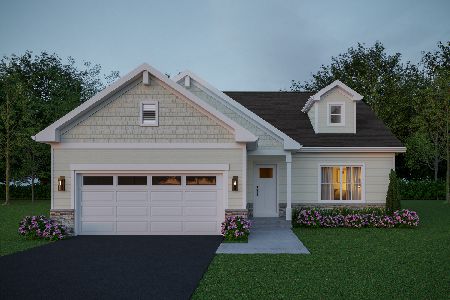2527 Heron Lane, Wauconda, Illinois 60084
$337,000
|
Sold
|
|
| Status: | Closed |
| Sqft: | 3,250 |
| Cost/Sqft: | $108 |
| Beds: | 5 |
| Baths: | 3 |
| Year Built: | 2013 |
| Property Taxes: | $9,545 |
| Days On Market: | 2178 |
| Lot Size: | 0,22 |
Description
Welcome to this amazing Liberty Lakes East home! This Gorgeous Edgar model with a 3 car garage (with 220 outlet for an electric car) features 5 spacious bedrooms, 3 full baths and a full basement that is partially finished with a rough-in for an additional bath. The Beautiful open kitchen boasts stainless steel appliances, granite countertops, and an island. Freshly painted throughout with gorgeous new Tigerwood floors, this home is a must-see! All appliances stay! Move-in ready home! No SSA and Fremont Schools! Motivated Seller! Home in excellent condition! SOLD WHILE ON THE PRIVATE LISTING NETWORK!
Property Specifics
| Single Family | |
| — | |
| Colonial | |
| 2013 | |
| Full | |
| EDGAR | |
| No | |
| 0.22 |
| Lake | |
| Liberty Lakes East | |
| 475 / Annual | |
| Other | |
| Public | |
| Public Sewer | |
| 10537125 | |
| 10074050100000 |
Nearby Schools
| NAME: | DISTRICT: | DISTANCE: | |
|---|---|---|---|
|
Grade School
Fremont Elementary School |
79 | — | |
|
Middle School
Fremont Middle School |
79 | Not in DB | |
|
High School
Mundelein Cons High School |
120 | Not in DB | |
Property History
| DATE: | EVENT: | PRICE: | SOURCE: |
|---|---|---|---|
| 12 Aug, 2013 | Sold | $299,000 | MRED MLS |
| 6 May, 2013 | Under contract | $299,000 | MRED MLS |
| 28 Mar, 2013 | Listed for sale | $299,000 | MRED MLS |
| 7 Apr, 2020 | Sold | $337,000 | MRED MLS |
| 5 Feb, 2020 | Under contract | $349,900 | MRED MLS |
| 5 Feb, 2020 | Listed for sale | $349,900 | MRED MLS |
Room Specifics
Total Bedrooms: 5
Bedrooms Above Ground: 5
Bedrooms Below Ground: 0
Dimensions: —
Floor Type: Carpet
Dimensions: —
Floor Type: Carpet
Dimensions: —
Floor Type: Carpet
Dimensions: —
Floor Type: —
Full Bathrooms: 3
Bathroom Amenities: Separate Shower,Double Sink,Soaking Tub
Bathroom in Basement: 0
Rooms: Bonus Room,Bedroom 5,Breakfast Room
Basement Description: Partially Finished
Other Specifics
| 3 | |
| Concrete Perimeter | |
| Asphalt | |
| Brick Paver Patio | |
| — | |
| 75 X 125 | |
| Unfinished | |
| Full | |
| Hardwood Floors, First Floor Bedroom, Second Floor Laundry, First Floor Full Bath, Walk-In Closet(s) | |
| Range, Microwave, Dishwasher, Refrigerator, Disposal, Stainless Steel Appliance(s) | |
| Not in DB | |
| Park, Curbs, Sidewalks, Street Lights, Street Paved | |
| — | |
| — | |
| — |
Tax History
| Year | Property Taxes |
|---|---|
| 2020 | $9,545 |
Contact Agent
Nearby Similar Homes
Nearby Sold Comparables
Contact Agent
Listing Provided By
Jameson Sotheby's International Realty







