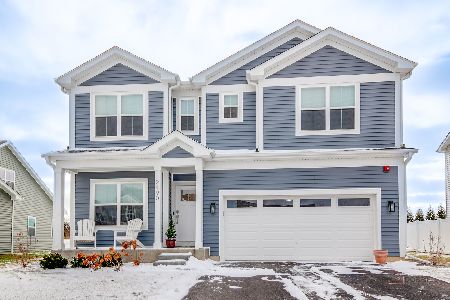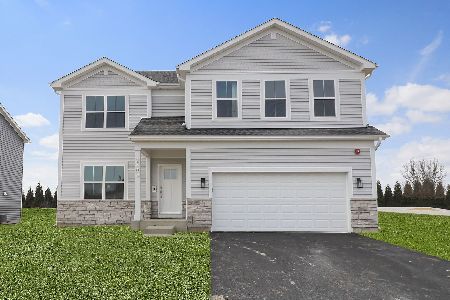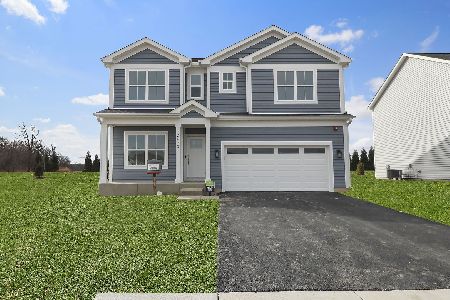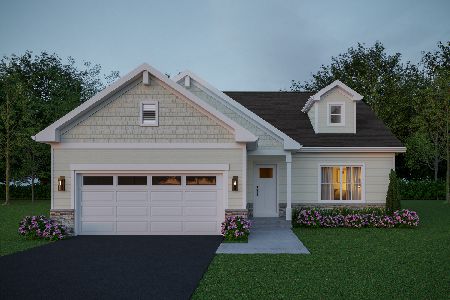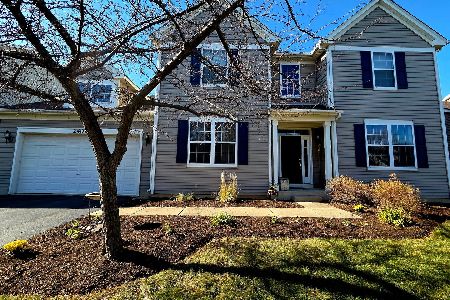2528 Goldenrod Way, Wauconda, Illinois 60084
$300,000
|
Sold
|
|
| Status: | Closed |
| Sqft: | 3,016 |
| Cost/Sqft: | $106 |
| Beds: | 5 |
| Baths: | 3 |
| Year Built: | 2010 |
| Property Taxes: | $9,105 |
| Days On Market: | 2472 |
| Lot Size: | 0,22 |
Description
Open concept living in this gorgeous 5 bedroom home boasting hardwood flooring & many updates located in award-winning Fremont school district & Liberty Lake East subdivision w/ no SSA fee! Foyer greets you into home w/ views into living & dining room. Gourmet kitchen will inspire your inner chef featuring 2019 SS appliances, 2019 granite counter tops, breakfast bar/island, tile backsplash, eating area & abundance of cabinetry, making storage a breeze. Enjoy gatherings in your generously sized family room graced w/ large bright windows & views into kitchen. Half bath & office complete main level. Enter gorgeous master suite highlighting 2 WIC, 2 sinks, soaking tub & separate shower. 2nd-floor laundry! 3 additional bedrooms, 1 full bath & loft adorn 2nd level. Unfinished basement is waiting for you to make it your own! Fully fenced outdoor oasis presents deck, sun-filled patio & beautiful landscaping. Just a short distance from Sedgebrook Park w/ basketball & tennis court & playground
Property Specifics
| Single Family | |
| — | |
| — | |
| 2010 | |
| Full,English | |
| — | |
| No | |
| 0.22 |
| Lake | |
| Liberty Lakes | |
| 450 / Annual | |
| Other | |
| Public | |
| Public Sewer | |
| 10346980 | |
| 10074050040000 |
Nearby Schools
| NAME: | DISTRICT: | DISTANCE: | |
|---|---|---|---|
|
Grade School
Fremont Elementary School |
79 | — | |
|
Middle School
Fremont Middle School |
79 | Not in DB | |
|
High School
Mundelein Cons High School |
120 | Not in DB | |
Property History
| DATE: | EVENT: | PRICE: | SOURCE: |
|---|---|---|---|
| 31 Jul, 2019 | Sold | $300,000 | MRED MLS |
| 17 May, 2019 | Under contract | $319,000 | MRED MLS |
| — | Last price change | $339,000 | MRED MLS |
| 17 Apr, 2019 | Listed for sale | $339,000 | MRED MLS |
Room Specifics
Total Bedrooms: 5
Bedrooms Above Ground: 5
Bedrooms Below Ground: 0
Dimensions: —
Floor Type: Carpet
Dimensions: —
Floor Type: Carpet
Dimensions: —
Floor Type: Carpet
Dimensions: —
Floor Type: —
Full Bathrooms: 3
Bathroom Amenities: Separate Shower,Double Sink,Soaking Tub
Bathroom in Basement: 0
Rooms: Eating Area,Bedroom 5,Loft
Basement Description: Unfinished
Other Specifics
| 2 | |
| — | |
| Asphalt | |
| Patio, Storms/Screens | |
| Landscaped | |
| 76X125X76X126 | |
| — | |
| Full | |
| Hardwood Floors, Second Floor Laundry, Walk-In Closet(s) | |
| Range, Microwave, Dishwasher, Refrigerator, Washer, Dryer, Disposal | |
| Not in DB | |
| Street Paved | |
| — | |
| — | |
| — |
Tax History
| Year | Property Taxes |
|---|---|
| 2019 | $9,105 |
Contact Agent
Nearby Similar Homes
Nearby Sold Comparables
Contact Agent
Listing Provided By
RE/MAX Top Performers

