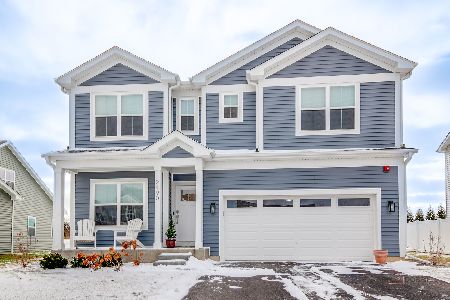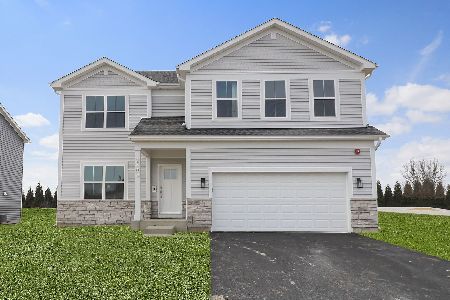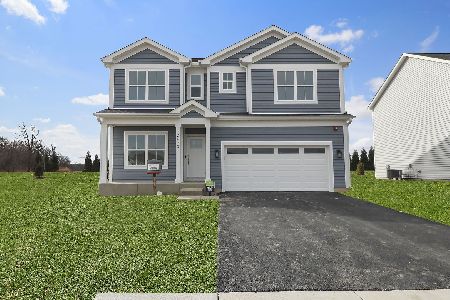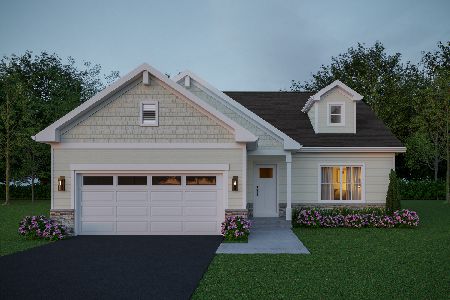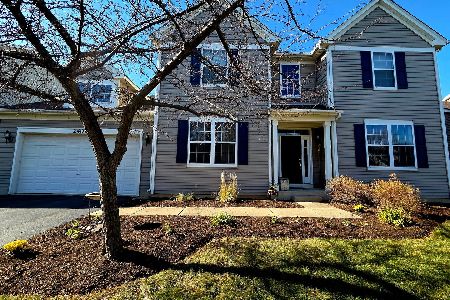2542 Goldenrod Way, Wauconda, Illinois 60084
$270,000
|
Sold
|
|
| Status: | Closed |
| Sqft: | 2,396 |
| Cost/Sqft: | $115 |
| Beds: | 4 |
| Baths: | 3 |
| Year Built: | 2010 |
| Property Taxes: | $7,618 |
| Days On Market: | 3419 |
| Lot Size: | 0,00 |
Description
Meticulously maintained 2 story with large front porch, fully fenced backyard and a large paver patio with seat walls perfect for entertaining. This spacious floor plan features 9' ceilings on the 1st floor, white trim and doors throughout, living room which could serve as a formal dining room depending on your needs. The gorgeous kitchen features dark maple cabinets with black appliances, center island & a walk-in pantry and is open to the 16x15' family room with surround sound. The 2nd floor offers 4 spacious bedrooms with large closets, a laundry room and a loft. The master suite features his & her closets including a walk-in, luxury private bath with soaking tub, dual vanities and a linen closet. The unfinished basement is roughed in for a full bath and provides lots of square footage for future living space. Wauconda's newest neighborhood offers low taxes with no SSA and excellent schools. The high school just opened it's impressive STEM addition. This one's a 10.
Property Specifics
| Single Family | |
| — | |
| Colonial | |
| 2010 | |
| Partial | |
| DALEY | |
| No | |
| — |
| Lake | |
| Liberty Lakes East | |
| 450 / Annual | |
| Insurance,Other | |
| Public | |
| Public Sewer | |
| 09341731 | |
| 10074050030000 |
Nearby Schools
| NAME: | DISTRICT: | DISTANCE: | |
|---|---|---|---|
|
Grade School
Fremont Elementary School |
79 | — | |
|
Middle School
Fremont Middle School |
79 | Not in DB | |
|
High School
Mundelein Cons High School |
120 | Not in DB | |
Property History
| DATE: | EVENT: | PRICE: | SOURCE: |
|---|---|---|---|
| 20 Dec, 2016 | Sold | $270,000 | MRED MLS |
| 6 Nov, 2016 | Under contract | $275,000 | MRED MLS |
| 13 Sep, 2016 | Listed for sale | $275,000 | MRED MLS |
Room Specifics
Total Bedrooms: 4
Bedrooms Above Ground: 4
Bedrooms Below Ground: 0
Dimensions: —
Floor Type: Carpet
Dimensions: —
Floor Type: Carpet
Dimensions: —
Floor Type: Carpet
Full Bathrooms: 3
Bathroom Amenities: Double Sink,Soaking Tub
Bathroom in Basement: 0
Rooms: Bonus Room,Eating Area
Basement Description: Unfinished,Crawl
Other Specifics
| 2 | |
| Concrete Perimeter | |
| Asphalt | |
| Deck, Patio | |
| Fenced Yard | |
| 75X125 | |
| Unfinished | |
| Full | |
| Second Floor Laundry | |
| Range, Microwave, Dishwasher, Refrigerator, Washer, Dryer, Disposal | |
| Not in DB | |
| Tennis Courts, Horse-Riding Trails, Sidewalks, Street Lights | |
| — | |
| — | |
| — |
Tax History
| Year | Property Taxes |
|---|---|
| 2016 | $7,618 |
Contact Agent
Nearby Similar Homes
Nearby Sold Comparables
Contact Agent
Listing Provided By
RE/MAX Center

