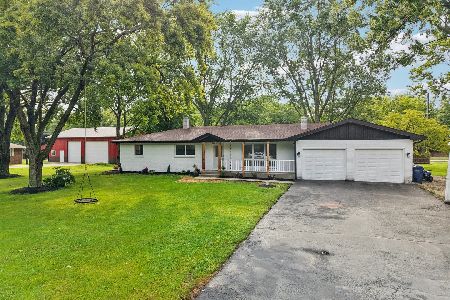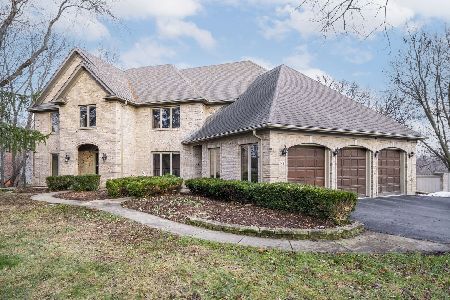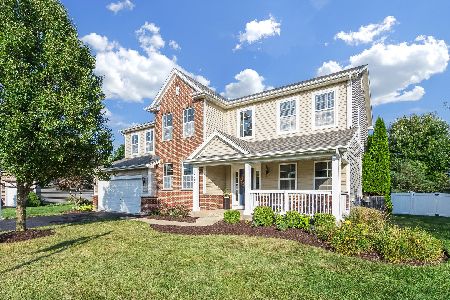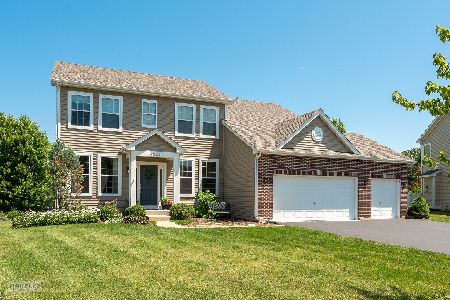2527 Lyman Loop, Yorkville, Illinois 60560
$378,000
|
Sold
|
|
| Status: | Closed |
| Sqft: | 3,084 |
| Cost/Sqft: | $117 |
| Beds: | 4 |
| Baths: | 3 |
| Year Built: | 2006 |
| Property Taxes: | $9,217 |
| Days On Market: | 1600 |
| Lot Size: | 0,35 |
Description
UNBELIEVABLE FIND! SSA was PAID OFF on this gorgeous 4-5 bedroom home that SHOWS LIKE A MODEL in a Clubhouse Community. You are going to LOVE: CATHEDRAL Entry, 9 ft ceilings, RECESSED LIGHTING package, BARNWOOD ceramic tile flooring (2016), NEW CARPETING throughout (2021 & 2018), CUSTOM Gas FIREPLACE, OAK railings with twist shadow stair Balusters, FRESH PAINT throughout the home, WHITE TRIM package, open concept kitchen/family room, beautiful kitchen with CORIAN COUNTER TOPS & office PLANNING CENTER, WHITE cabinetry, STAINLESS KITCHEN appliances (2015 MOL), FIRST FLOOR OFFICE, master bedroom with PRIVATE SITTING ROOM (or 5th bedroom), en suite with SOAKER TUB, dual vanity & HUGE WALK-IN closet, super convenient SECOND floor LAUNDRY, recently UPDATED 2nd bath with dual vanity, FULL, FINISHED basement with EXERCISE ROOM and CUSTOM brick-paver patio with outdoor FIREPLACE and NO BACKYARD NEIGHBORS. Nestled in the CLUBHOUSE COMMUNITY of Grande Reserve, why build when this home has a QUICK CLOSE POSSIBLE, is MOVE-IN READY and has EVERYTHING you need to WELCOME you HOME!
Property Specifics
| Single Family | |
| — | |
| — | |
| 2006 | |
| Full | |
| OXFORD | |
| No | |
| 0.35 |
| Kendall | |
| Grande Reserve | |
| 80 / Monthly | |
| Clubhouse,Pool | |
| Public | |
| Public Sewer | |
| 11222447 | |
| 0223129021 |
Nearby Schools
| NAME: | DISTRICT: | DISTANCE: | |
|---|---|---|---|
|
Grade School
Grande Reserve Elementary School |
115 | — | |
|
Middle School
Yorkville Middle School |
115 | Not in DB | |
|
High School
Yorkville High School |
115 | Not in DB | |
Property History
| DATE: | EVENT: | PRICE: | SOURCE: |
|---|---|---|---|
| 29 Mar, 2018 | Sold | $299,000 | MRED MLS |
| 20 Feb, 2018 | Under contract | $297,900 | MRED MLS |
| — | Last price change | $298,900 | MRED MLS |
| 23 Jan, 2018 | Listed for sale | $299,900 | MRED MLS |
| 28 Oct, 2021 | Sold | $378,000 | MRED MLS |
| 19 Sep, 2021 | Under contract | $359,900 | MRED MLS |
| 17 Sep, 2021 | Listed for sale | $359,900 | MRED MLS |
| 1 Oct, 2024 | Sold | $465,000 | MRED MLS |
| 25 Aug, 2024 | Under contract | $430,000 | MRED MLS |
| 22 Aug, 2024 | Listed for sale | $430,000 | MRED MLS |
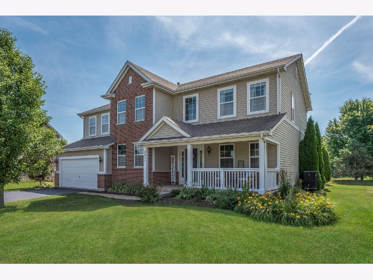
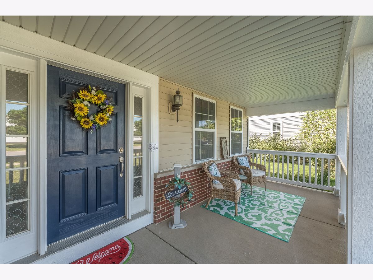
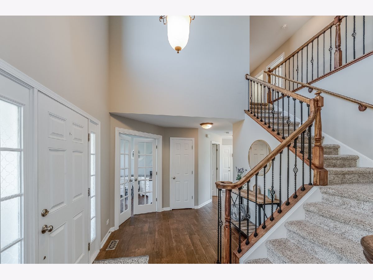
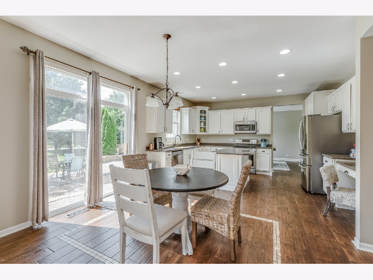
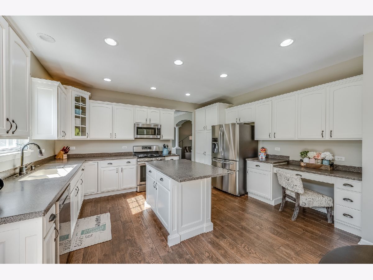
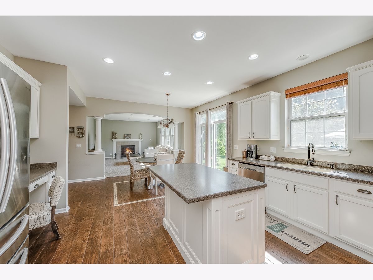
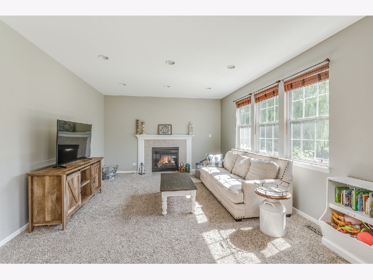
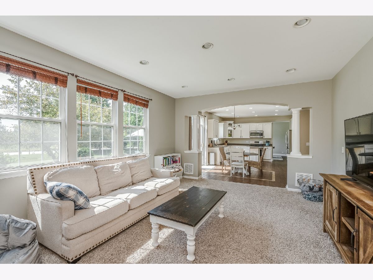
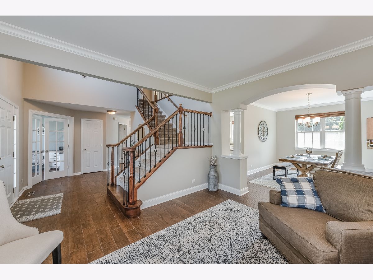
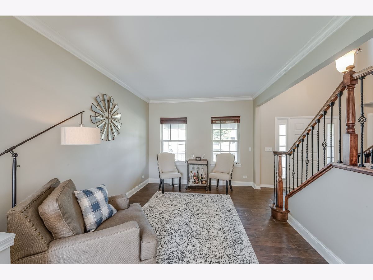
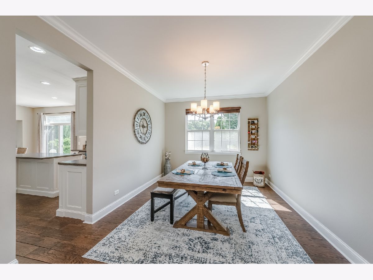
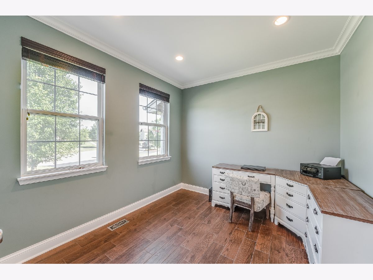
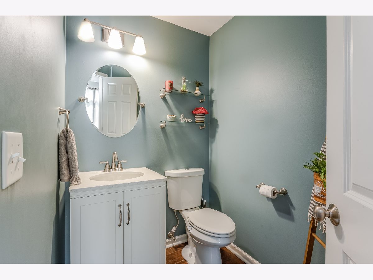
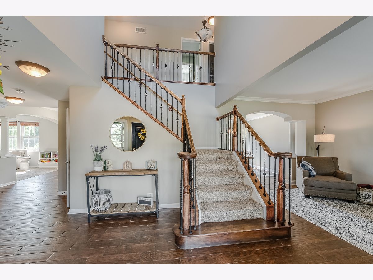
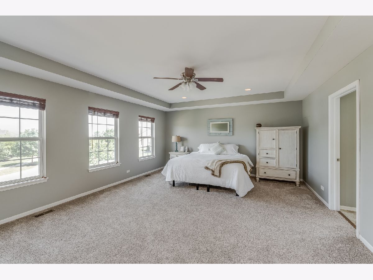
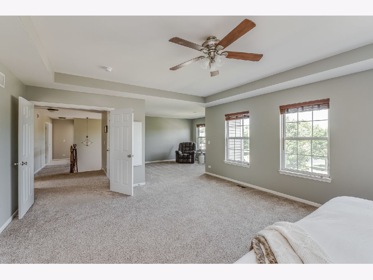
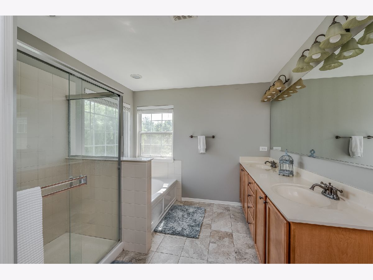
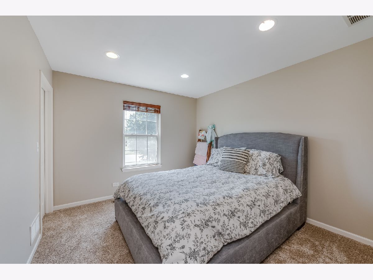
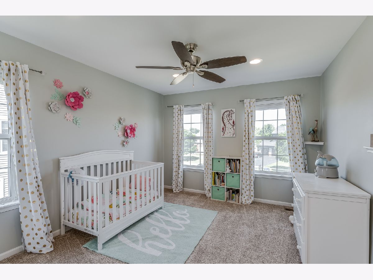
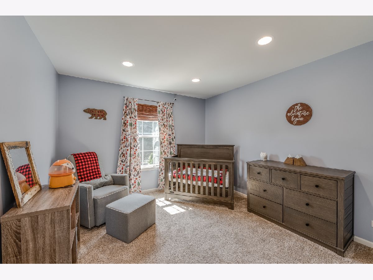
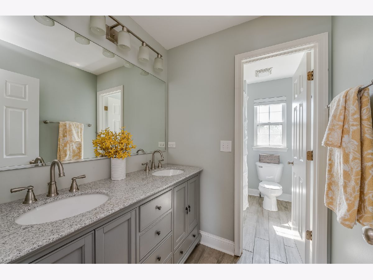
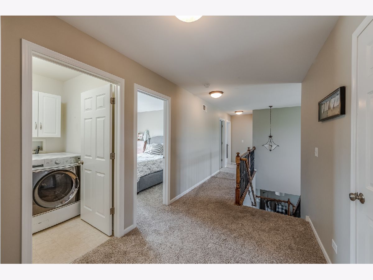
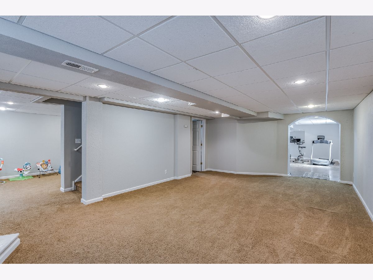
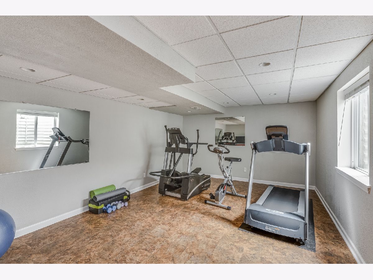
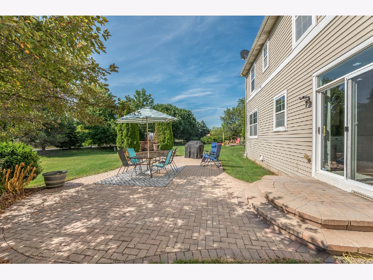
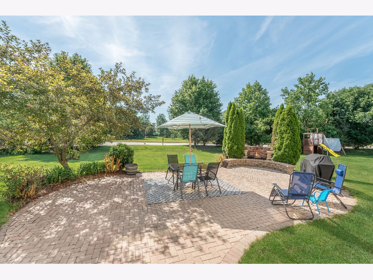
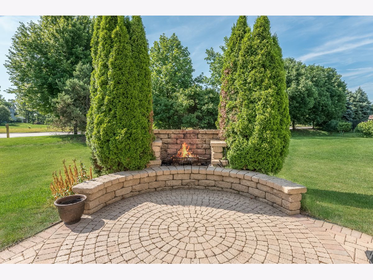
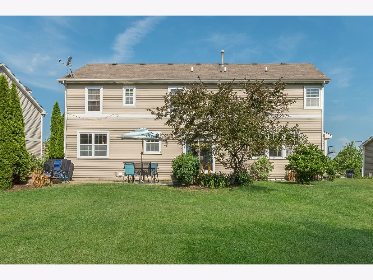
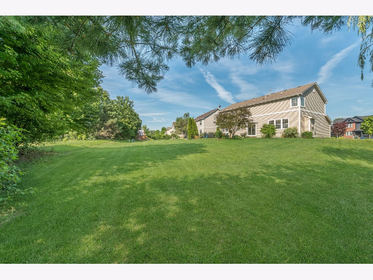
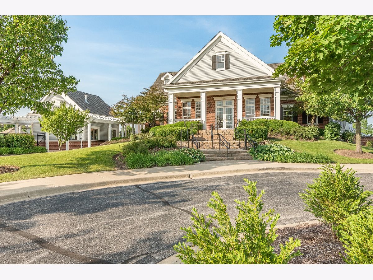
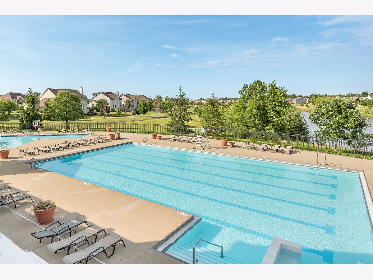
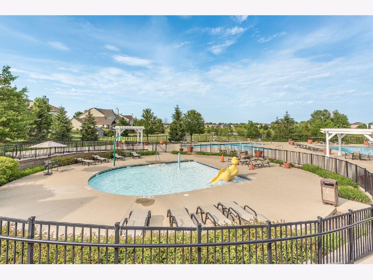
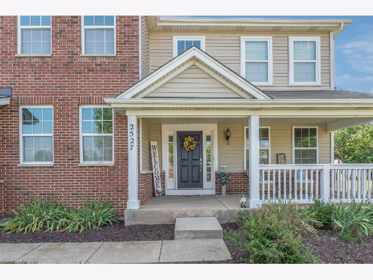
Room Specifics
Total Bedrooms: 4
Bedrooms Above Ground: 4
Bedrooms Below Ground: 0
Dimensions: —
Floor Type: —
Dimensions: —
Floor Type: Carpet
Dimensions: —
Floor Type: Carpet
Full Bathrooms: 3
Bathroom Amenities: Separate Shower,Double Sink,Soaking Tub
Bathroom in Basement: 0
Rooms: Eating Area,Office,Recreation Room,Sitting Room,Exercise Room,Foyer,Storage
Basement Description: Finished
Other Specifics
| 2 | |
| Concrete Perimeter | |
| Asphalt | |
| Patio, Porch | |
| Mature Trees | |
| 62 X 176 X 137 X 140 | |
| — | |
| Full | |
| Vaulted/Cathedral Ceilings, Second Floor Laundry, Walk-In Closet(s), Ceilings - 9 Foot, Open Floorplan | |
| Range, Microwave, Dishwasher, Disposal, Stainless Steel Appliance(s) | |
| Not in DB | |
| Clubhouse, Park, Pool, Lake, Curbs, Sidewalks, Street Lights, Street Paved | |
| — | |
| — | |
| Gas Log, Gas Starter |
Tax History
| Year | Property Taxes |
|---|---|
| 2018 | $8,440 |
| 2021 | $9,217 |
| 2024 | $10,498 |
Contact Agent
Nearby Similar Homes
Nearby Sold Comparables
Contact Agent
Listing Provided By
Kettley & Co. Inc. - Yorkville


