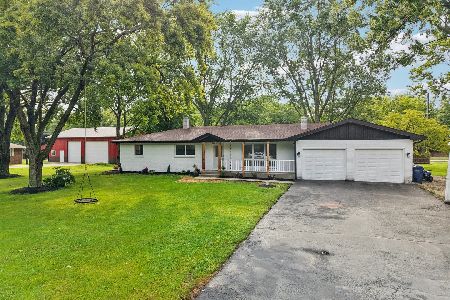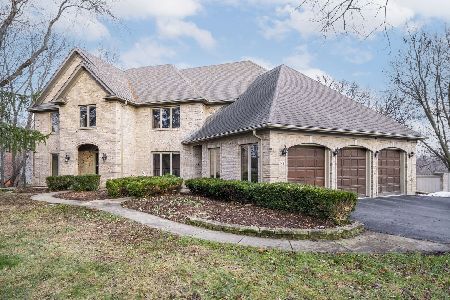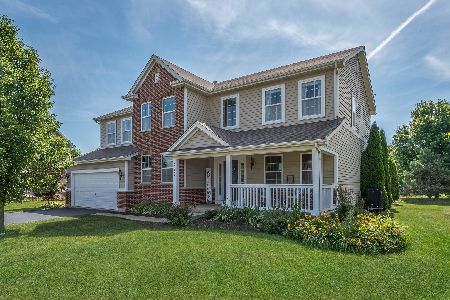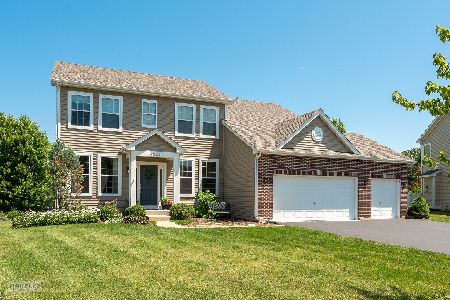2527 Lyman Loop, Yorkville, Illinois 60560
$299,000
|
Sold
|
|
| Status: | Closed |
| Sqft: | 3,000 |
| Cost/Sqft: | $99 |
| Beds: | 4 |
| Baths: | 3 |
| Year Built: | 2006 |
| Property Taxes: | $8,440 |
| Days On Market: | 2933 |
| Lot Size: | 0,00 |
Description
Why wait to build when you can move right in! Don't miss this BEAUTY located in The Grande Reserve Subdivision. BONUS- NO SSA-it has paid in FULL by previous owner!!! Private-premium lot with BIG back yard and full privacy fence!!! SO MANY upgrades! Huge master bedroom with a cozy sitting area and huge master bath. (Sitting area has potential to be converted into 5th bedroom.) Fresh paint throughout, New ceramic tile floors in the bathrooms, kitchen, dining room and foyer. Stainless Steel kitchen appliances, Custom carpentry, new baseboards and new crown molding in living room, dining room and first floor office! RELAX on the huge paver patio with a custom fireplace. Cedar privacy fence, sprinkler system. Full finished basement with an arched entry leading into your own gym! Elementary school on site. Clubhouse community with beautiful parks, ponds and pool! Too many upgrades to list. This is a MUST SEE! Nothing to do but MOVE IN!
Property Specifics
| Single Family | |
| — | |
| — | |
| 2006 | |
| Full | |
| OXFORD | |
| No | |
| — |
| Kendall | |
| Grande Reserve | |
| 97 / Monthly | |
| Clubhouse,Pool | |
| Public | |
| Public Sewer | |
| 09839517 | |
| 0223129021 |
Property History
| DATE: | EVENT: | PRICE: | SOURCE: |
|---|---|---|---|
| 29 Mar, 2018 | Sold | $299,000 | MRED MLS |
| 20 Feb, 2018 | Under contract | $297,900 | MRED MLS |
| — | Last price change | $298,900 | MRED MLS |
| 23 Jan, 2018 | Listed for sale | $299,900 | MRED MLS |
| 28 Oct, 2021 | Sold | $378,000 | MRED MLS |
| 19 Sep, 2021 | Under contract | $359,900 | MRED MLS |
| 17 Sep, 2021 | Listed for sale | $359,900 | MRED MLS |
| 1 Oct, 2024 | Sold | $465,000 | MRED MLS |
| 25 Aug, 2024 | Under contract | $430,000 | MRED MLS |
| 22 Aug, 2024 | Listed for sale | $430,000 | MRED MLS |
Room Specifics
Total Bedrooms: 4
Bedrooms Above Ground: 4
Bedrooms Below Ground: 0
Dimensions: —
Floor Type: —
Dimensions: —
Floor Type: Carpet
Dimensions: —
Floor Type: Carpet
Full Bathrooms: 3
Bathroom Amenities: Separate Shower,Double Sink,Soaking Tub
Bathroom in Basement: 0
Rooms: No additional rooms
Basement Description: Finished
Other Specifics
| 2 | |
| — | |
| Asphalt | |
| — | |
| — | |
| 62X176X137X140 | |
| — | |
| Full | |
| Second Floor Laundry | |
| Range, Microwave, Dishwasher, Disposal, Stainless Steel Appliance(s) | |
| Not in DB | |
| Clubhouse, Park, Lake, Curbs, Sidewalks | |
| — | |
| — | |
| Gas Log, Gas Starter |
Tax History
| Year | Property Taxes |
|---|---|
| 2018 | $8,440 |
| 2021 | $9,217 |
| 2024 | $10,498 |
Contact Agent
Nearby Similar Homes
Nearby Sold Comparables
Contact Agent
Listing Provided By
Keller Williams Infinity












