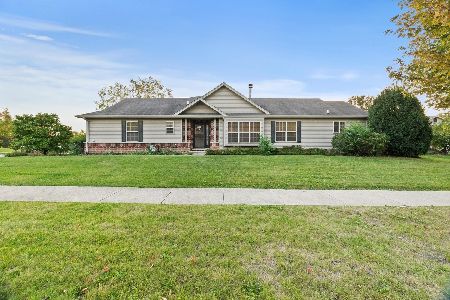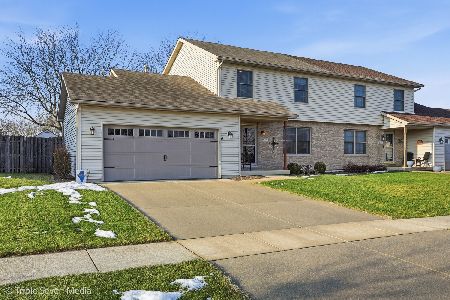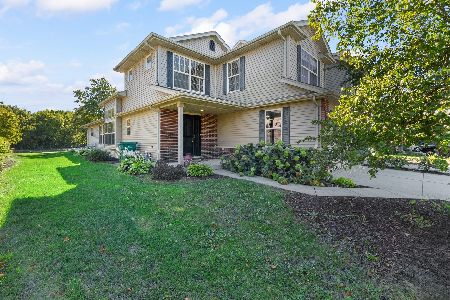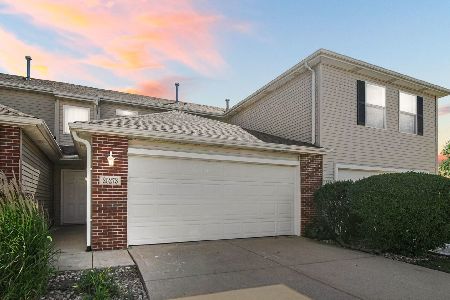25271 Faraday Road, Manhattan, Illinois 60442
$139,000
|
Sold
|
|
| Status: | Closed |
| Sqft: | 1,300 |
| Cost/Sqft: | $107 |
| Beds: | 2 |
| Baths: | 2 |
| Year Built: | 2007 |
| Property Taxes: | $3,222 |
| Days On Market: | 3519 |
| Lot Size: | 0,00 |
Description
Great 2 bedroom townhouse on professionally landscaped lot that backs up to walking trail near park. New Roof. 21x16 living room with hardwood floor and gas fireplace. Spacious 22x12 eat-in kitchen offers granite countertops , upgraded cherry cabinets, slate floor, pantry and sliding door to brick paver patio with stone wall. Nice size master bedroom with walk-in closet. 2 car attached finished garage with additional storage. Close to Metra , schools and shopping!!
Property Specifics
| Condos/Townhomes | |
| 2 | |
| — | |
| 2007 | |
| None | |
| — | |
| No | |
| — |
| Will | |
| Leighlinbridge | |
| 132 / Monthly | |
| Insurance,Exterior Maintenance,Lawn Care,Snow Removal | |
| Public | |
| Public Sewer | |
| 09241399 | |
| 1412173131150000 |
Property History
| DATE: | EVENT: | PRICE: | SOURCE: |
|---|---|---|---|
| 20 May, 2011 | Sold | $129,000 | MRED MLS |
| 1 May, 2011 | Under contract | $139,900 | MRED MLS |
| 29 Apr, 2011 | Listed for sale | $139,900 | MRED MLS |
| 28 Jul, 2016 | Sold | $139,000 | MRED MLS |
| 9 Jun, 2016 | Under contract | $139,000 | MRED MLS |
| 31 May, 2016 | Listed for sale | $139,000 | MRED MLS |
Room Specifics
Total Bedrooms: 2
Bedrooms Above Ground: 2
Bedrooms Below Ground: 0
Dimensions: —
Floor Type: Carpet
Full Bathrooms: 2
Bathroom Amenities: —
Bathroom in Basement: 0
Rooms: Foyer
Basement Description: Slab
Other Specifics
| 2 | |
| — | |
| Concrete | |
| Patio, Brick Paver Patio, Storms/Screens | |
| — | |
| COMMON | |
| — | |
| None | |
| — | |
| — | |
| Not in DB | |
| — | |
| — | |
| Bike Room/Bike Trails, Park | |
| Gas Log |
Tax History
| Year | Property Taxes |
|---|---|
| 2011 | $3,859 |
| 2016 | $3,222 |
Contact Agent
Nearby Similar Homes
Nearby Sold Comparables
Contact Agent
Listing Provided By
Coldwell Banker The Real Estate Group







