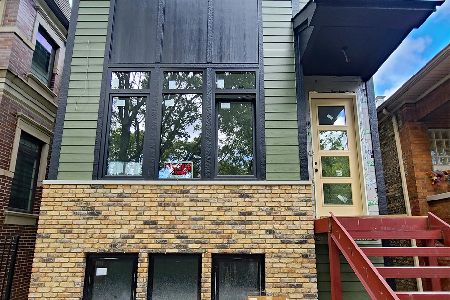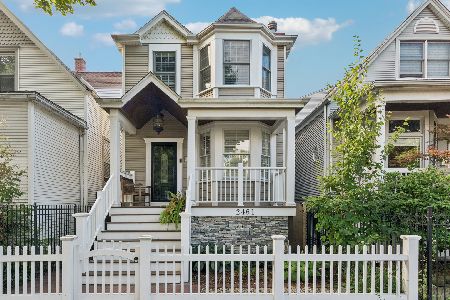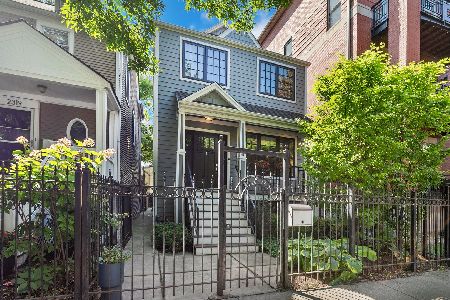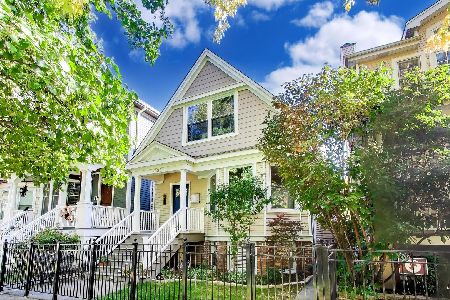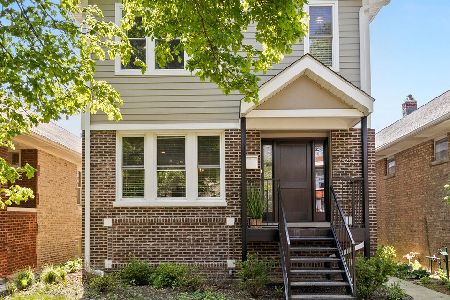2528 Hutchinson Street, North Center, Chicago, Illinois 60618

$605,000
|
Sold
|
|
| Status: | Closed |
| Sqft: | 0 |
| Cost/Sqft: | — |
| Beds: | 4 |
| Baths: | 3 |
| Year Built: | 1913 |
| Property Taxes: | $4,702 |
| Days On Market: | 6912 |
| Lot Size: | 0,00 |
Description
WALK 1/2 BLOCK TO RIVER. QUIET CUL-DE-SAC STREET. BRICK HOME ON 30X125 LOT. 3 LEVELS OF LIVING SPACE. ADDITION ON BACK MAKES FOR GREAT SUNNY FAMILY ROOM. FORMAL LR/DR. 3 BDRM UP W/ ADDITIONAL FAMILY ROOM. PERFECT FOR KIDS COMPUTERS. LAUNDRY UP TOO. LOWER LEVEL OFFERS REC RM/GUEST BDRM/BATH/STORAGE/SUMMER KITCHEN. MOVE RIGHT IN.
Property Specifics
| Single Family | |
| — | |
| — | |
| 1913 | |
| — | |
| — | |
| No | |
| 0 |
| Cook | |
| — | |
| 0 / Not Applicable | |
| — | |
| — | |
| — | |
| 06351256 | |
| 13134050320000 |
Property History
| DATE: | EVENT: | PRICE: | SOURCE: |
|---|---|---|---|
| 5 Apr, 2007 | Sold | $605,000 | MRED MLS |
| 15 Jan, 2007 | Under contract | $615,000 | MRED MLS |
| 1 Dec, 2006 | Listed for sale | $615,000 | MRED MLS |
Room Specifics
Total Bedrooms: 4
Bedrooms Above Ground: 4
Bedrooms Below Ground: 0
Dimensions: —
Floor Type: —
Dimensions: —
Floor Type: —
Dimensions: —
Floor Type: —
Full Bathrooms: 3
Bathroom Amenities: —
Bathroom in Basement: 1
Rooms: —
Basement Description: Finished
Other Specifics
| 2 | |
| — | |
| — | |
| — | |
| — | |
| 30X125 | |
| — | |
| — | |
| — | |
| — | |
| Not in DB | |
| — | |
| — | |
| — | |
| — |
Tax History
| Year | Property Taxes |
|---|---|
| 2007 | $4,702 |
Contact Agent
Nearby Similar Homes
Nearby Sold Comparables
Contact Agent
Listing Provided By
RE/MAX Exclusive Properties

