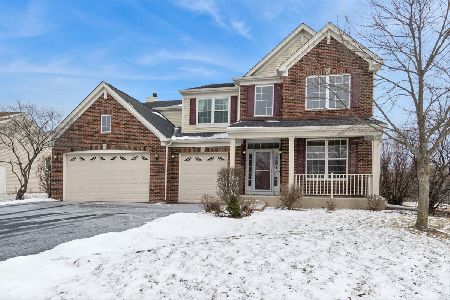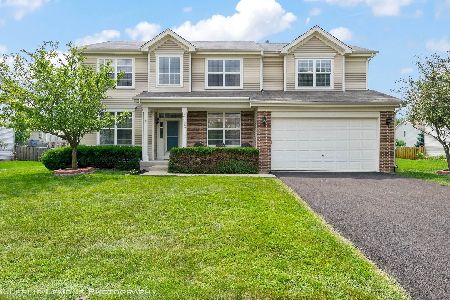3011 Patterson Road, Montgomery, Illinois 60538
$282,000
|
Sold
|
|
| Status: | Closed |
| Sqft: | 2,600 |
| Cost/Sqft: | $111 |
| Beds: | 4 |
| Baths: | 3 |
| Year Built: | 2007 |
| Property Taxes: | $6,366 |
| Days On Market: | 2883 |
| Lot Size: | 0,25 |
Description
HAVE YOU DREAMT OF YOUR PERFECT FAMILY HOME? THIS ONE IS IT! Awesome, spacious home with the added bonus of a first floor office/playroom/craftroom with glass french doors off of the family room so you can interact if you like or close the doors and work in peace! A large open loft can be used as a media room, quiet reading area, or a play area to get all those toys out of the family room! A third car garage for the storage of bikes, kayaks, camping gear and any other family hobbies or for that third car your teenager might have! Beautiful custom stone patio and fenced in yard allows you to take one project off your to do list other than purchasing a relaxing patio set to enjoy those spring and summer days/nights! Concrete slab perfect for a game of hoops! Full unfinished basement to create whatever extra living area your heart desires! Don't miss the chance to own this stunning home! Walking distance to Lakewood Creek elementary and plenty of paths and parks nearby for family outings!
Property Specifics
| Single Family | |
| — | |
| — | |
| 2007 | |
| Full | |
| BRANNIGAN | |
| No | |
| 0.25 |
| Kendall | |
| Huntington Chase | |
| 260 / Annual | |
| None | |
| Public | |
| Public Sewer | |
| 09883378 | |
| 0202372012 |
Nearby Schools
| NAME: | DISTRICT: | DISTANCE: | |
|---|---|---|---|
|
Grade School
Lakewood Creek Elementary School |
308 | — | |
|
Middle School
Thompson Junior High School |
308 | Not in DB | |
|
High School
Oswego High School |
308 | Not in DB | |
Property History
| DATE: | EVENT: | PRICE: | SOURCE: |
|---|---|---|---|
| 30 Apr, 2018 | Sold | $282,000 | MRED MLS |
| 19 Mar, 2018 | Under contract | $289,000 | MRED MLS |
| 14 Mar, 2018 | Listed for sale | $289,000 | MRED MLS |
Room Specifics
Total Bedrooms: 4
Bedrooms Above Ground: 4
Bedrooms Below Ground: 0
Dimensions: —
Floor Type: Carpet
Dimensions: —
Floor Type: Carpet
Dimensions: —
Floor Type: Carpet
Full Bathrooms: 3
Bathroom Amenities: Separate Shower,Double Sink,Garden Tub
Bathroom in Basement: 0
Rooms: Office,Loft
Basement Description: Unfinished
Other Specifics
| 3 | |
| Concrete Perimeter | |
| Asphalt | |
| Brick Paver Patio | |
| — | |
| 93X143 | |
| — | |
| Full | |
| Vaulted/Cathedral Ceilings, Hardwood Floors, First Floor Laundry | |
| Range, Microwave, Dishwasher, Refrigerator, Washer, Dryer, Disposal, Stainless Steel Appliance(s) | |
| Not in DB | |
| Sidewalks, Street Lights, Street Paved | |
| — | |
| — | |
| — |
Tax History
| Year | Property Taxes |
|---|---|
| 2018 | $6,366 |
Contact Agent
Nearby Similar Homes
Nearby Sold Comparables
Contact Agent
Listing Provided By
Coldwell Banker The Real Estate Group







