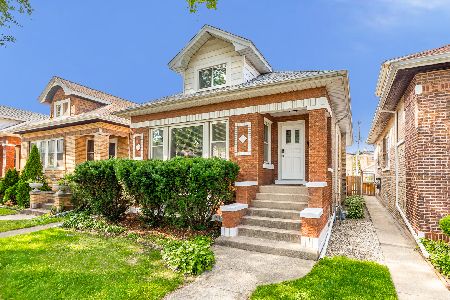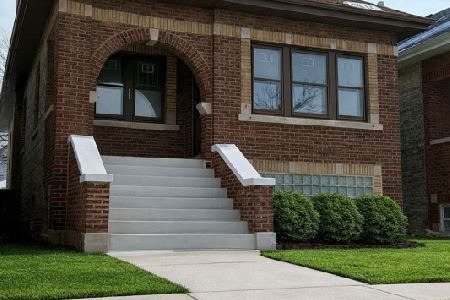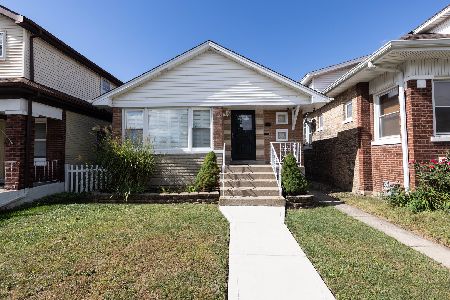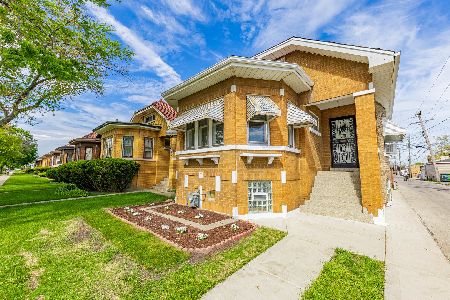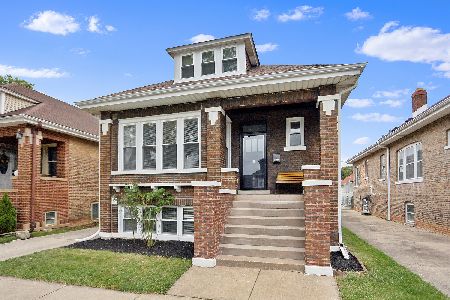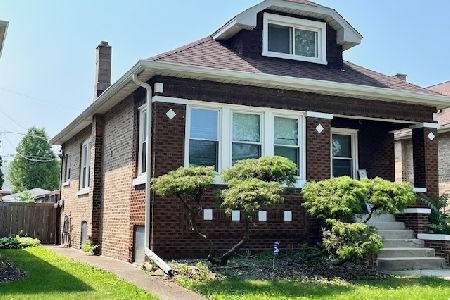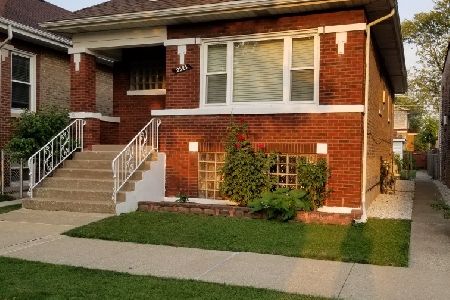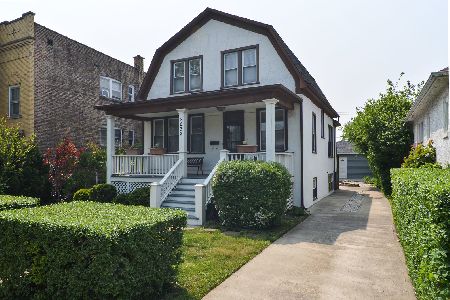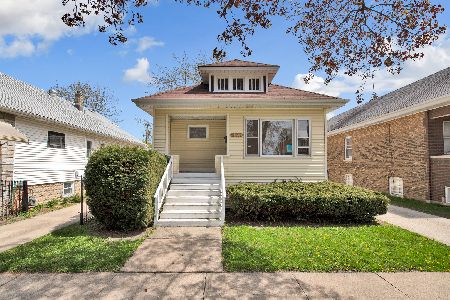2529 Clarence Avenue, Berwyn, Illinois 60402
$225,000
|
Sold
|
|
| Status: | Closed |
| Sqft: | 989 |
| Cost/Sqft: | $227 |
| Beds: | 2 |
| Baths: | 2 |
| Year Built: | 1918 |
| Property Taxes: | $4,594 |
| Days On Market: | 2421 |
| Lot Size: | 0,09 |
Description
Welcome home to this lovely brick bungalow with great curb appeal, and tons of character & charm. This cottage bungalow offers the best of modern amenities, while maintaining the character of these great Berwyn historic homes! Step inside to a large open living area with tall windows ushering in sunlight. A wood burning stove adds to the warmth. Large eat-in kitchen offers new granite counters and stainless steel appliances. Master bedroom is extra large at over 17 ft long. Special features of this home include gleaming hdwd flrs, original crown mldgs and wood trim throughout. Htd rear all season porch features an original built in and overlooks the lovely over-sized yard. A full finished bsmt doubles the living space w/ a lrg bdrm, full bath (rehab 2015) and family room. Enjoy the fenced in yard with new sodded grass and paver patio. Sip a cool lemonade on the large covered front porch, perfect for watching storms roll in or enjoying a starry night on those gorgeous summer evenings.
Property Specifics
| Single Family | |
| — | |
| Bungalow | |
| 1918 | |
| Full | |
| — | |
| No | |
| 0.09 |
| Cook | |
| — | |
| 0 / Not Applicable | |
| None | |
| Lake Michigan | |
| Public Sewer | |
| 10404626 | |
| 16302270110000 |
Nearby Schools
| NAME: | DISTRICT: | DISTANCE: | |
|---|---|---|---|
|
Grade School
Hiawatha Elementary School |
100 | — | |
|
Middle School
Freedom Middle School |
100 | Not in DB | |
|
High School
J Sterling Morton West High Scho |
201 | Not in DB | |
Property History
| DATE: | EVENT: | PRICE: | SOURCE: |
|---|---|---|---|
| 8 Aug, 2019 | Sold | $225,000 | MRED MLS |
| 6 Jun, 2019 | Under contract | $224,900 | MRED MLS |
| 4 Jun, 2019 | Listed for sale | $224,900 | MRED MLS |
Room Specifics
Total Bedrooms: 3
Bedrooms Above Ground: 2
Bedrooms Below Ground: 1
Dimensions: —
Floor Type: Hardwood
Dimensions: —
Floor Type: Carpet
Full Bathrooms: 2
Bathroom Amenities: —
Bathroom in Basement: 1
Rooms: Exercise Room
Basement Description: Finished
Other Specifics
| 1 | |
| Concrete Perimeter | |
| — | |
| Patio, Porch, Brick Paver Patio, Storms/Screens | |
| Fenced Yard | |
| 124 FEET X 31.5 FEET | |
| — | |
| Full | |
| Hardwood Floors, First Floor Bedroom, First Floor Full Bath, Built-in Features, Walk-In Closet(s) | |
| Range, Microwave, Dishwasher, Refrigerator, Stainless Steel Appliance(s) | |
| Not in DB | |
| Pool, Sidewalks, Street Lights, Street Paved | |
| — | |
| — | |
| — |
Tax History
| Year | Property Taxes |
|---|---|
| 2019 | $4,594 |
Contact Agent
Nearby Similar Homes
Nearby Sold Comparables
Contact Agent
Listing Provided By
Berkshire Hathaway HomeServices KoenigRubloff

