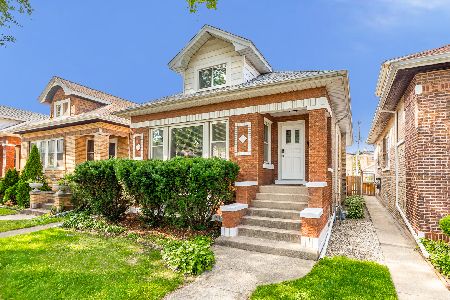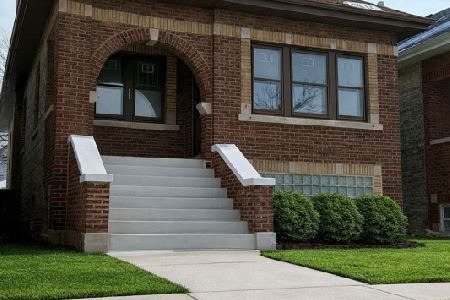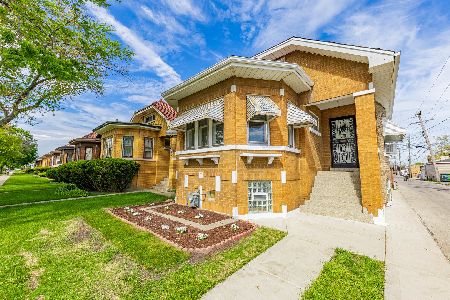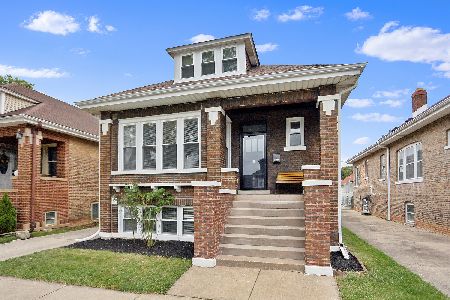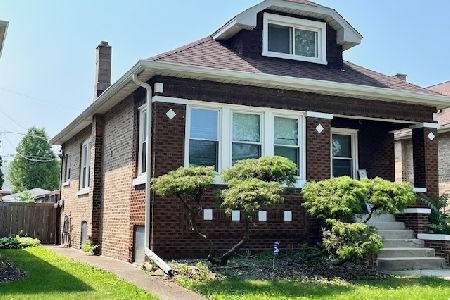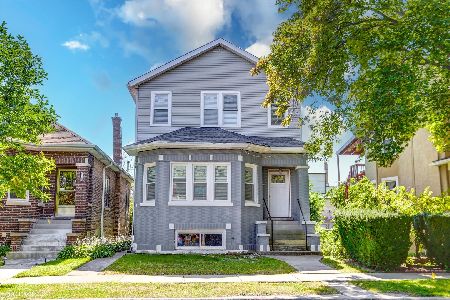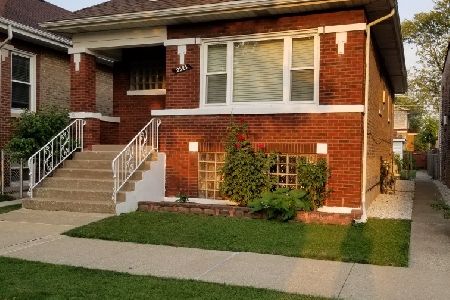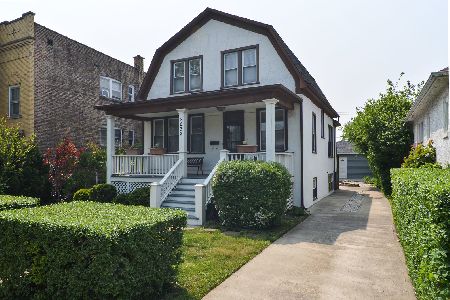2541 Clarence Avenue, Berwyn, Illinois 60402
$168,000
|
Sold
|
|
| Status: | Closed |
| Sqft: | 0 |
| Cost/Sqft: | — |
| Beds: | 2 |
| Baths: | 2 |
| Year Built: | 1909 |
| Property Taxes: | $1,492 |
| Days On Market: | 3838 |
| Lot Size: | 0,18 |
Description
Enjoy the front porch or relax on swing in screened gazebo! Foyer w/lots of closet space. Master suite with huge sitting room offers endless possibilities. Great space on main floor w/living room, dining room, eat-in kitchen w/pantry and built-in plus family room w/sliding door to deck. Laundry room w/sink and cabinet space. Extra large lot w/2 car garage and parking pad. Separate building with 19x19 workshop w/second floor storage. Some newer windows, newer boiler, and whole house fan. Hardwood floors under carpet in some rooms.
Property Specifics
| Single Family | |
| — | |
| — | |
| 1909 | |
| None | |
| — | |
| No | |
| 0.18 |
| Cook | |
| — | |
| 0 / Not Applicable | |
| None | |
| Lake Michigan | |
| Public Sewer | |
| 08986636 | |
| 16302270130000 |
Property History
| DATE: | EVENT: | PRICE: | SOURCE: |
|---|---|---|---|
| 2 Oct, 2015 | Sold | $168,000 | MRED MLS |
| 15 Aug, 2015 | Under contract | $170,000 | MRED MLS |
| — | Last price change | $182,900 | MRED MLS |
| 18 Jul, 2015 | Listed for sale | $182,900 | MRED MLS |
Room Specifics
Total Bedrooms: 2
Bedrooms Above Ground: 2
Bedrooms Below Ground: 0
Dimensions: —
Floor Type: Carpet
Full Bathrooms: 2
Bathroom Amenities: —
Bathroom in Basement: 0
Rooms: Foyer,Sitting Room,Workshop
Basement Description: Crawl
Other Specifics
| 2 | |
| — | |
| — | |
| Deck, Gazebo | |
| — | |
| 63 X 124 | |
| — | |
| None | |
| — | |
| Range, Dishwasher, Refrigerator, Freezer, Washer, Dryer | |
| Not in DB | |
| — | |
| — | |
| — | |
| — |
Tax History
| Year | Property Taxes |
|---|---|
| 2015 | $1,492 |
Contact Agent
Nearby Similar Homes
Nearby Sold Comparables
Contact Agent
Listing Provided By
Berkshire Hathaway HomeServices American Homes

