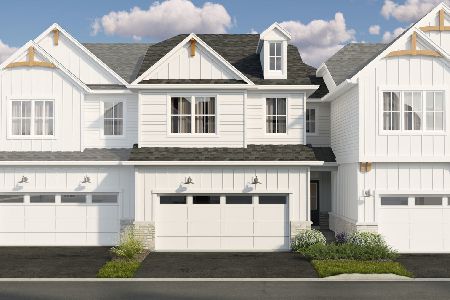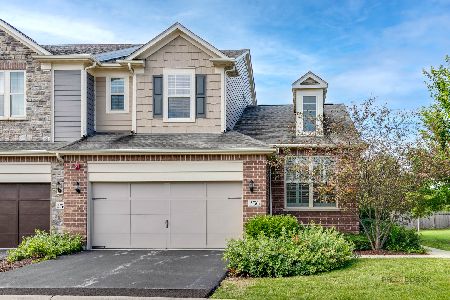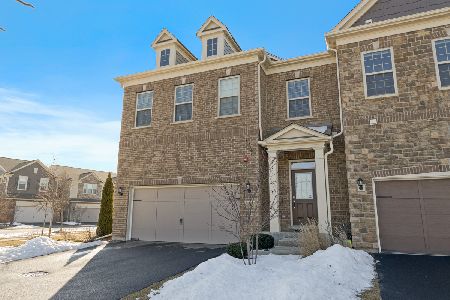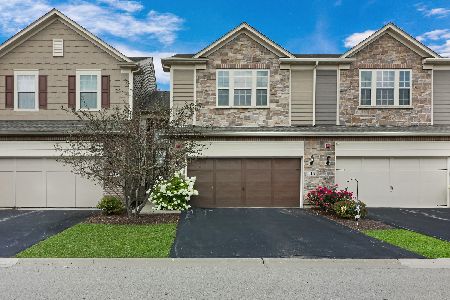253 Belmont Drive, Lincolnshire, Illinois 60069
$585,000
|
Sold
|
|
| Status: | Closed |
| Sqft: | 1,677 |
| Cost/Sqft: | $349 |
| Beds: | 3 |
| Baths: | 4 |
| Year Built: | 2017 |
| Property Taxes: | $14,667 |
| Days On Market: | 373 |
| Lot Size: | 0,00 |
Description
Experience modern elegance and a thoughtfully designed floorplan in this 3-bedroom, 3.1-bathroom townhome located on a premium lot in the exclusive, gated Camberley Club community. Located in School District 103 and award-winning school Stevenson High School district! The main level features an open floorplan with a spacious great room boasting 10' ceilings and hardwood floors, seamlessly flowing into the contemporary kitchen. The kitchen is a chef's dream with a customized kitchen island, white shaker cabinets, crown molding, stainless steel appliances, and granite countertops, perfect for entertaining. Upstairs, the king-sized master suite is a tranquil retreat, offering a large walk-in closet and a luxurious stone ensuite bath with a double vanity, walk-in shower, and water closet. The second floor also features two bedrooms a full bath, a loft area for an office nook, and a convenient laundry room. Step outside to the lovely patio, ideal for BBQs and relaxation, overlooking greenspace and the community park. The finished basement provides additional living space with a large rec room and full bath. Enjoy the perfect balance of security and privacy with the convenience of being close to shopping, expressways, restaurants, and entertainment. Don't miss this opportunity to live in style and comfort. Welcome Home!
Property Specifics
| Condos/Townhomes | |
| 3 | |
| — | |
| 2017 | |
| — | |
| — | |
| No | |
| — |
| Lake | |
| Camberley Club | |
| 331 / Monthly | |
| — | |
| — | |
| — | |
| 12272562 | |
| 15224060430000 |
Nearby Schools
| NAME: | DISTRICT: | DISTANCE: | |
|---|---|---|---|
|
Grade School
Laura B Sprague School |
103 | — | |
|
Middle School
Daniel Wright Junior High School |
103 | Not in DB | |
|
High School
Adlai E Stevenson High School |
125 | Not in DB | |
Property History
| DATE: | EVENT: | PRICE: | SOURCE: |
|---|---|---|---|
| 25 Sep, 2020 | Sold | $405,000 | MRED MLS |
| 12 Aug, 2020 | Under contract | $433,000 | MRED MLS |
| 13 Jul, 2020 | Listed for sale | $433,000 | MRED MLS |
| 26 Mar, 2025 | Sold | $585,000 | MRED MLS |
| 2 Feb, 2025 | Under contract | $585,000 | MRED MLS |
| 17 Jan, 2025 | Listed for sale | $585,000 | MRED MLS |
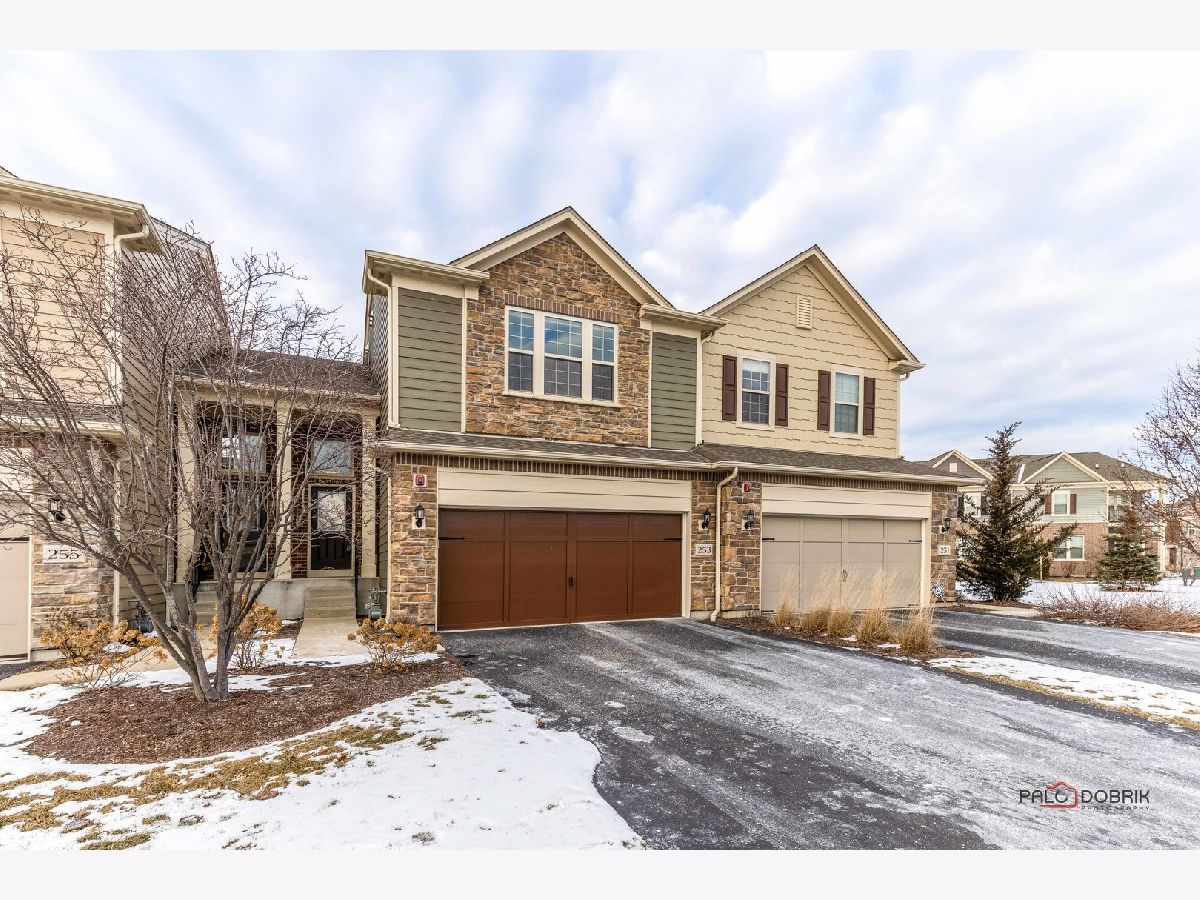





























Room Specifics
Total Bedrooms: 3
Bedrooms Above Ground: 3
Bedrooms Below Ground: 0
Dimensions: —
Floor Type: —
Dimensions: —
Floor Type: —
Full Bathrooms: 4
Bathroom Amenities: Double Sink
Bathroom in Basement: 1
Rooms: —
Basement Description: Finished
Other Specifics
| 2 | |
| — | |
| Asphalt | |
| — | |
| — | |
| 26X93X26X95 | |
| — | |
| — | |
| — | |
| — | |
| Not in DB | |
| — | |
| — | |
| — | |
| — |
Tax History
| Year | Property Taxes |
|---|---|
| 2020 | $13,549 |
| 2025 | $14,667 |
Contact Agent
Nearby Similar Homes
Nearby Sold Comparables
Contact Agent
Listing Provided By
RE/MAX Top Performers

