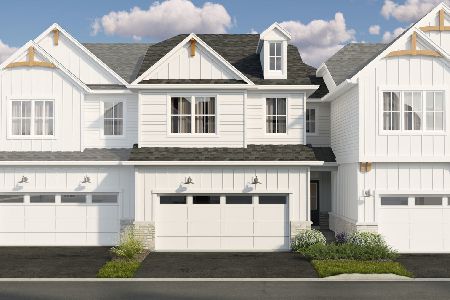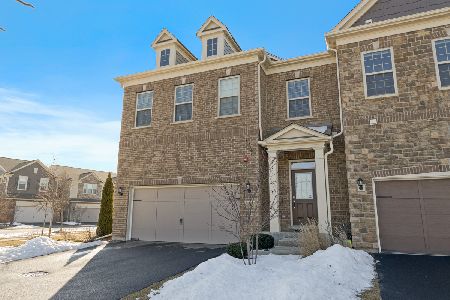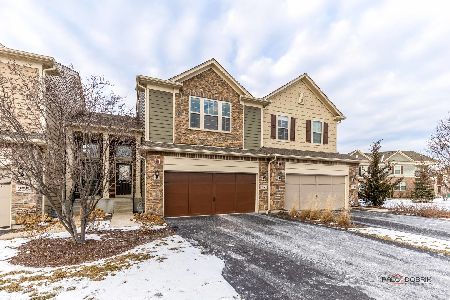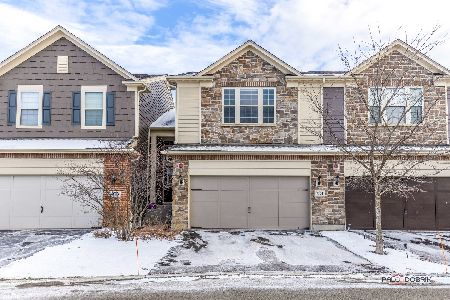266 Belmont Drive, Lincolnshire, Illinois 60069
$565,000
|
Sold
|
|
| Status: | Closed |
| Sqft: | 2,455 |
| Cost/Sqft: | $245 |
| Beds: | 3 |
| Baths: | 3 |
| Year Built: | 2017 |
| Property Taxes: | $0 |
| Days On Market: | 2809 |
| Lot Size: | 0,00 |
Description
INCREDIBLE OPPORTUNITY FOR A JULY CLOSING! Brand NEW construction home in a prestigious gated community, private backyard with the ability to add a fence that is ready for immediate occupancy! in Lincolnshire! Low-maintenance exterior, yet "lives" as if a Single-family home with over 2400 sq. ft. This home features: Modern White cabinetry, stainless steel built-in appliances, with granite kitchen countertops! This home has a spacious gathering room that is great for entertaining and grand 10ft ceilings on the main level. The Fairfax has a large owner's suite with a great sitting area and balcony that is a perfect area to unwind in. Come visit today! (Fairfax- Homesite 44) NOTE: Pictures are of similar model home - not actual home.
Property Specifics
| Condos/Townhomes | |
| 2 | |
| — | |
| 2017 | |
| Full | |
| FAIRFAX | |
| No | |
| — |
| Lake | |
| Camberley Club | |
| 382 / Monthly | |
| Exterior Maintenance,Lawn Care,Snow Removal,Other | |
| Lake Michigan | |
| Public Sewer | |
| 09955559 | |
| 15143020140000 |
Nearby Schools
| NAME: | DISTRICT: | DISTANCE: | |
|---|---|---|---|
|
Grade School
Laura B Sprague School |
103 | — | |
|
Middle School
Daniel Wright Junior High School |
103 | Not in DB | |
|
High School
Adlai E Stevenson High School |
125 | Not in DB | |
|
Alternate Elementary School
Half Day School |
— | Not in DB | |
Property History
| DATE: | EVENT: | PRICE: | SOURCE: |
|---|---|---|---|
| 21 Sep, 2018 | Sold | $565,000 | MRED MLS |
| 10 Aug, 2018 | Under contract | $600,980 | MRED MLS |
| 18 May, 2018 | Listed for sale | $600,980 | MRED MLS |
Room Specifics
Total Bedrooms: 3
Bedrooms Above Ground: 3
Bedrooms Below Ground: 0
Dimensions: —
Floor Type: Carpet
Dimensions: —
Floor Type: Carpet
Full Bathrooms: 3
Bathroom Amenities: Separate Shower,Double Sink,Soaking Tub
Bathroom in Basement: 0
Rooms: Eating Area,Sitting Room
Basement Description: Unfinished
Other Specifics
| 2 | |
| — | |
| Asphalt | |
| Patio, Porch | |
| — | |
| 60X120 | |
| — | |
| Full | |
| Hardwood Floors, Second Floor Laundry | |
| Microwave, Dishwasher, Stainless Steel Appliance(s), Built-In Oven, Range Hood | |
| Not in DB | |
| — | |
| — | |
| Park | |
| — |
Tax History
| Year | Property Taxes |
|---|
Contact Agent
Nearby Similar Homes
Nearby Sold Comparables
Contact Agent
Listing Provided By
Twin Vines Real Estate Svcs








