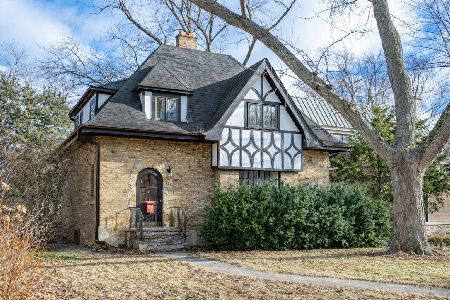2530 Lawndale Avenue, Evanston, Illinois 60201
$1,125,000
|
Sold
|
|
| Status: | Closed |
| Sqft: | 0 |
| Cost/Sqft: | — |
| Beds: | 4 |
| Baths: | 4 |
| Year Built: | 1930 |
| Property Taxes: | $16,914 |
| Days On Market: | 1222 |
| Lot Size: | 0,18 |
Description
Beautifully updated brick Georgian on a lovely tree-lined street in NW Evanston. The charm and character have been thoughtfully retained while updated for modern living. The welcoming living room with a wood burning fireplace leads to the separate dining room with classic built-ins and moldings. Remodeled eat-in kitchen has KitchenAid refrigerator and oven with 5 burner stove, Bosch dishwasher, and Quartzite counters. The recent rear addition features family room, sliding doors to the maintenance free deck, mudroom and walk-in pantry. The second floor has 4 bedrooms including the fabulous primary suite addition with gorgeous bathroom featuring heated floors, rain shower and side jets, and towel warmer. The primary bedroom has a walk-in closet by California Closets and a gas fireplace with remote temperature control. Extensive renovations throughout including A/C (2015), new Pella windows (2017), hall full bath (2018), new roof (2020), new water heater (2020), primary suite addition (2020), tuck pointing and painting house and garage (2021). Ask agent for full list of updates! The lush backyard is fully fenced with an electric gate and driveway leading to the 2 car garage which is also alley accessible. Walk to Willard Elementary School and many parks. Close to Central Street shops and restaurants, trains, Old Orchard Mall and expressway.
Property Specifics
| Single Family | |
| — | |
| — | |
| 1930 | |
| — | |
| — | |
| No | |
| 0.18 |
| Cook | |
| — | |
| — / Not Applicable | |
| — | |
| — | |
| — | |
| 11635801 | |
| 10111040280000 |
Nearby Schools
| NAME: | DISTRICT: | DISTANCE: | |
|---|---|---|---|
|
Grade School
Willard Elementary School |
65 | — | |
|
Middle School
Haven Middle School |
65 | Not in DB | |
|
High School
Evanston Twp High School |
202 | Not in DB | |
Property History
| DATE: | EVENT: | PRICE: | SOURCE: |
|---|---|---|---|
| 22 Dec, 2014 | Sold | $550,000 | MRED MLS |
| 26 Nov, 2014 | Under contract | $600,000 | MRED MLS |
| — | Last price change | $645,000 | MRED MLS |
| 15 May, 2014 | Listed for sale | $650,000 | MRED MLS |
| 18 Nov, 2022 | Sold | $1,125,000 | MRED MLS |
| 3 Oct, 2022 | Under contract | $1,150,000 | MRED MLS |
| 29 Sep, 2022 | Listed for sale | $1,150,000 | MRED MLS |
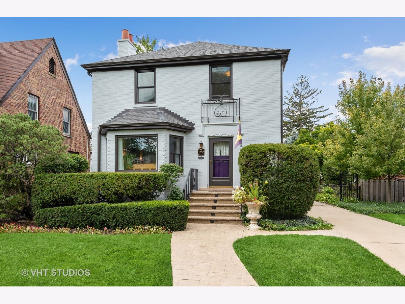
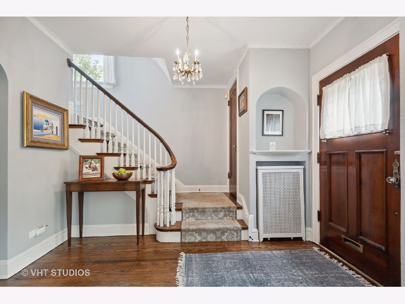
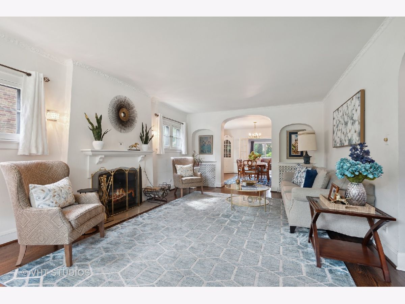
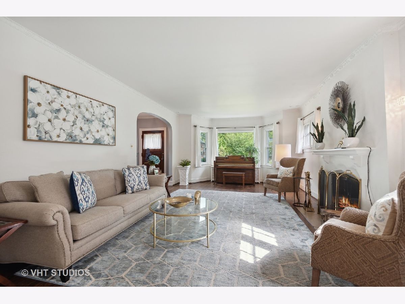
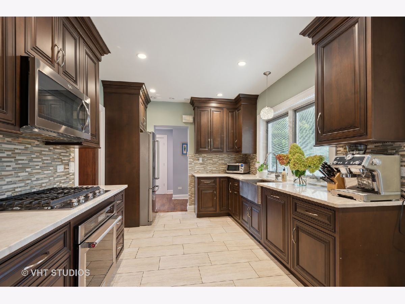
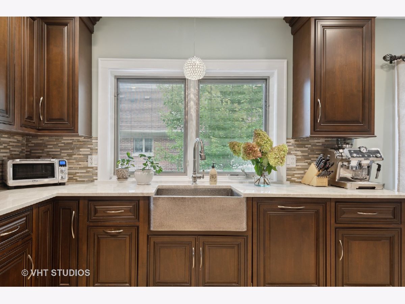
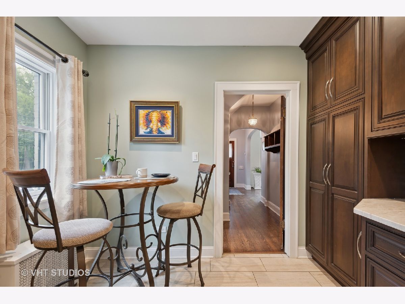
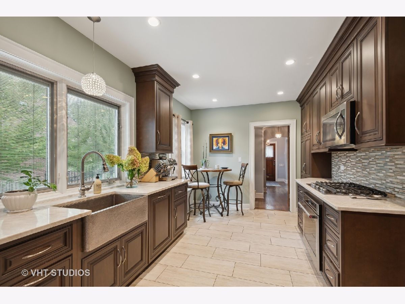
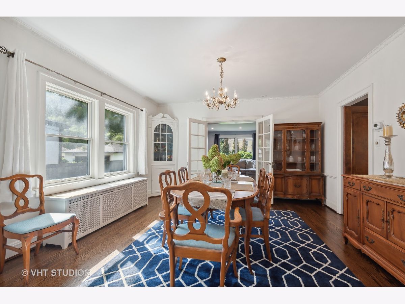
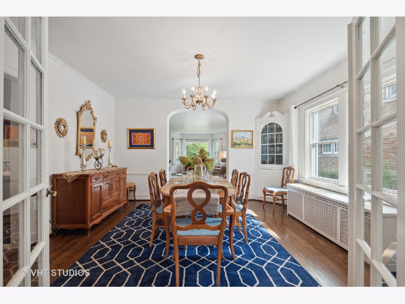
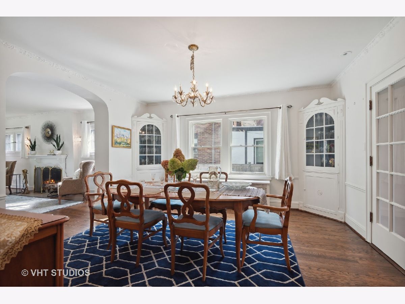
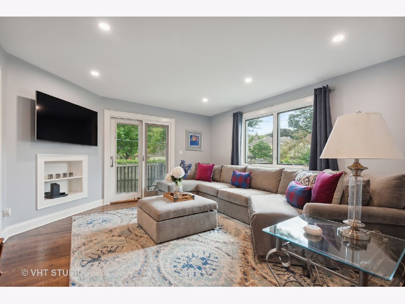
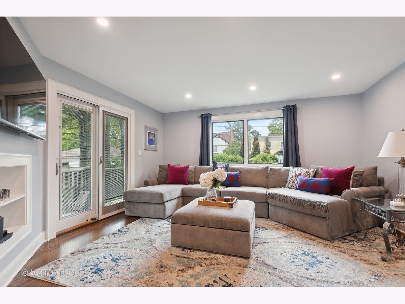
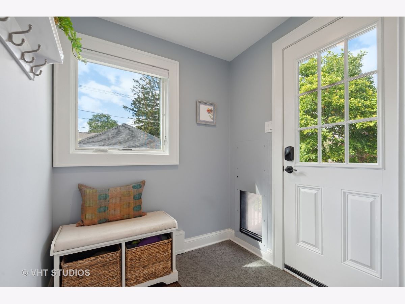
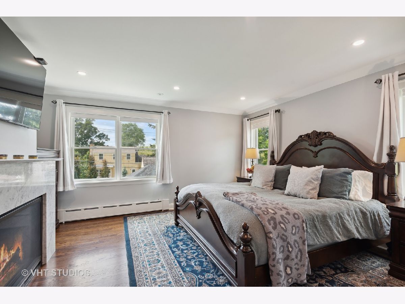
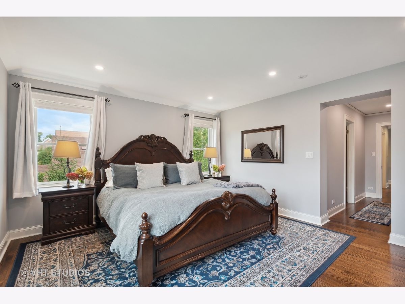
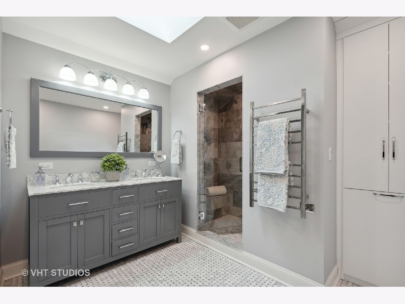
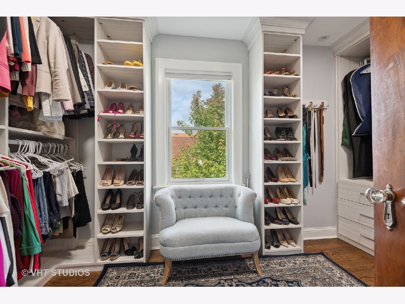
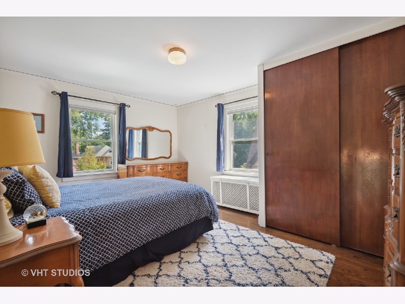
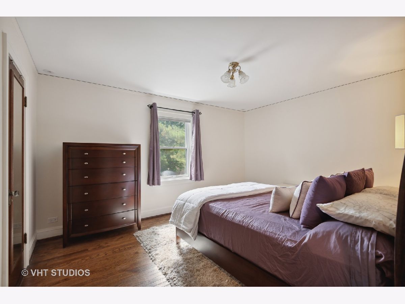
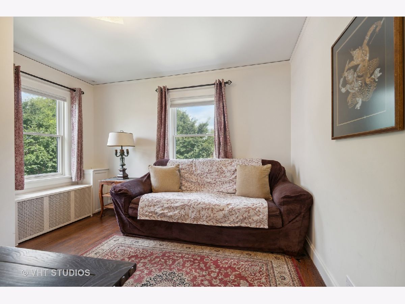
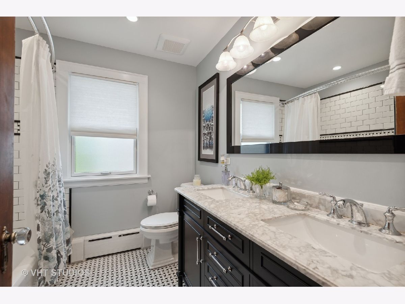
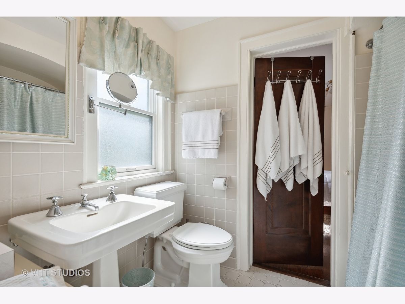
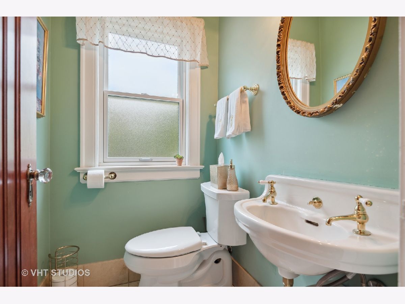
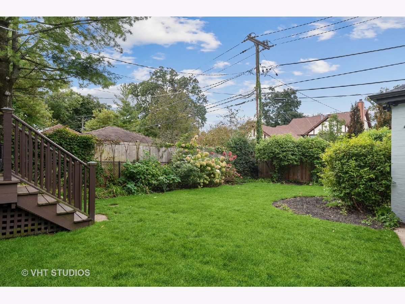
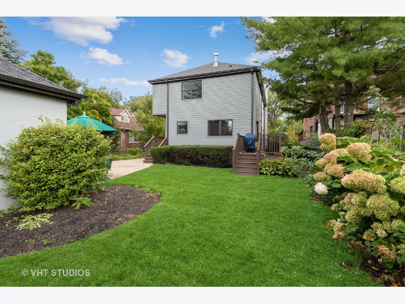
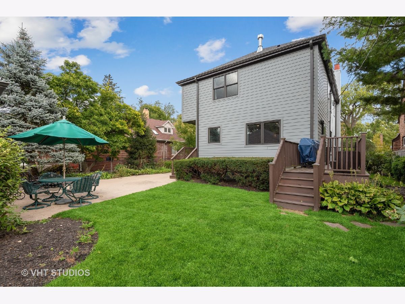
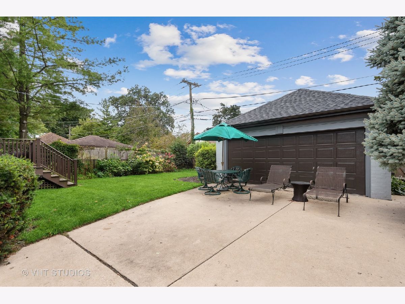
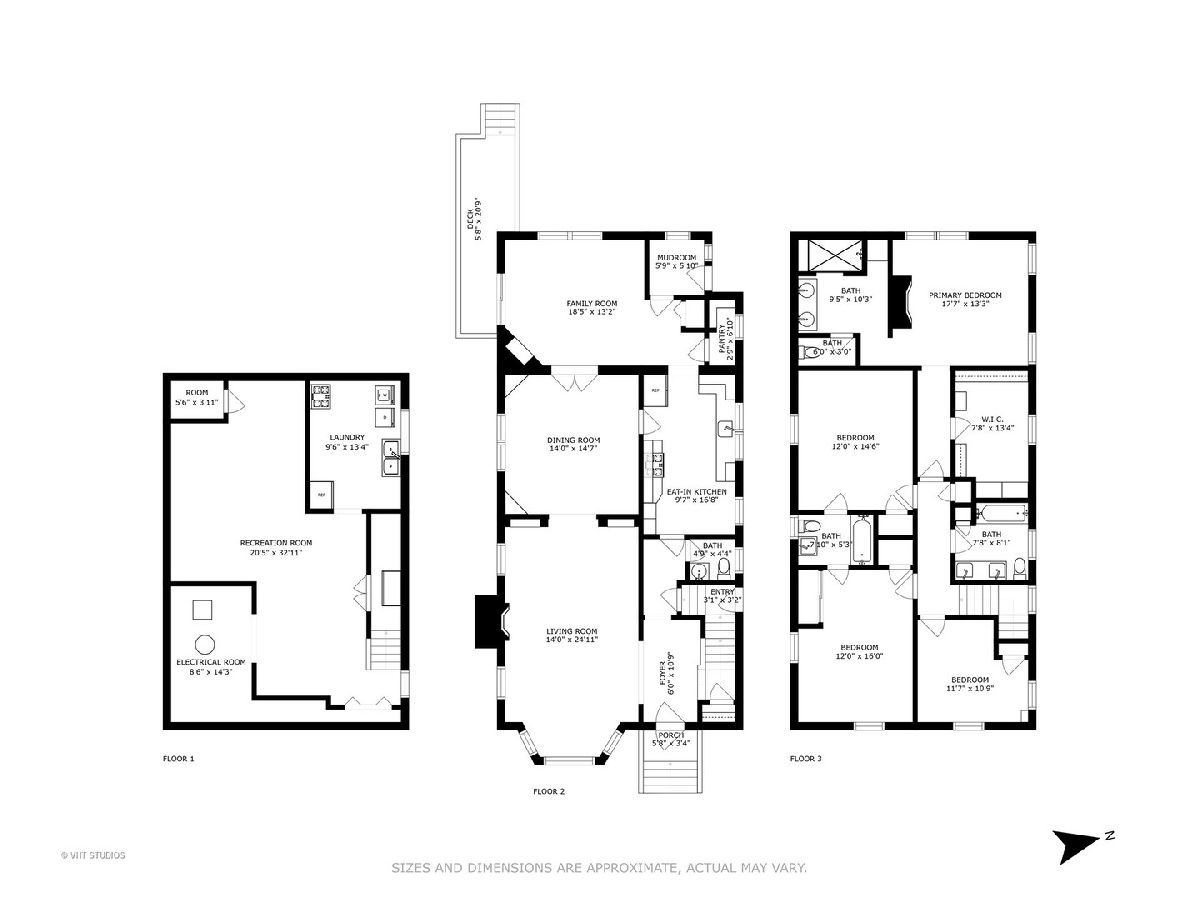
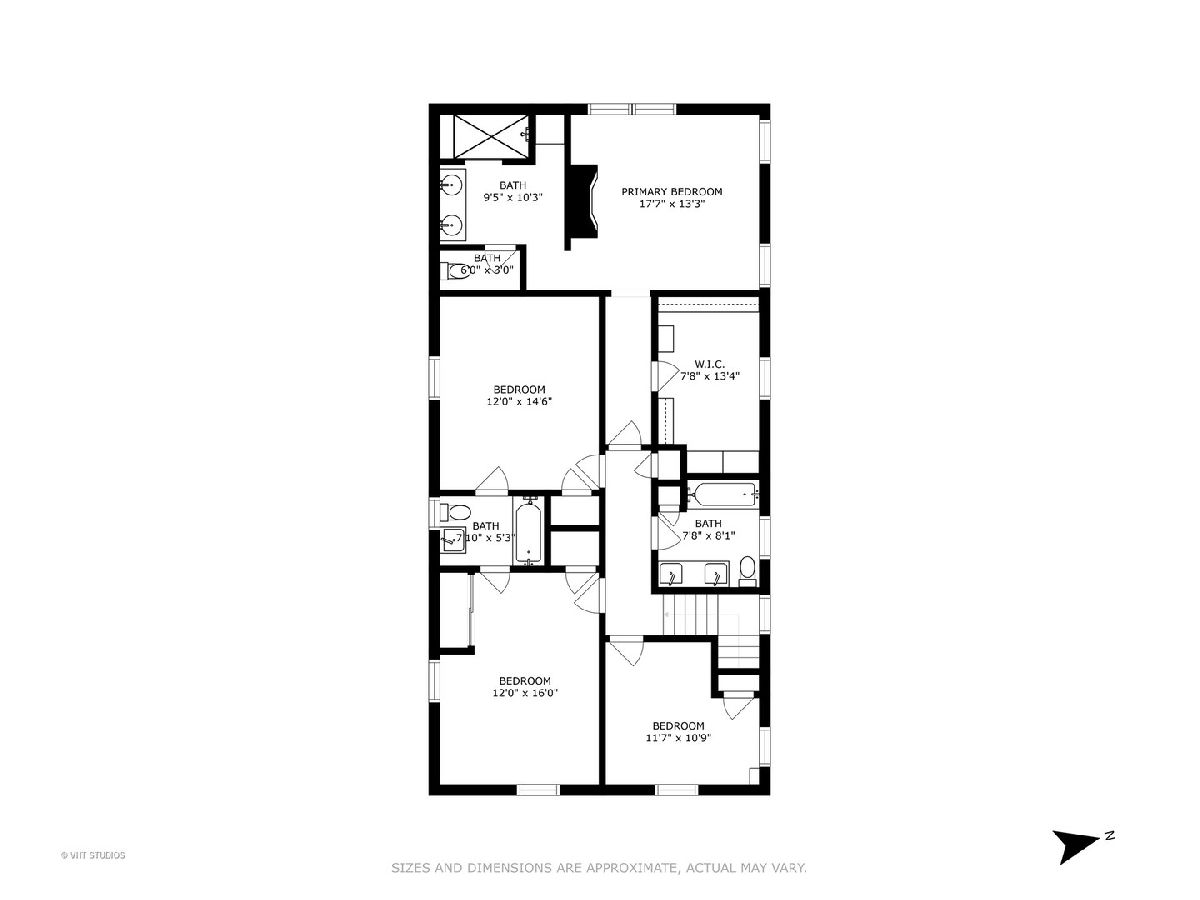
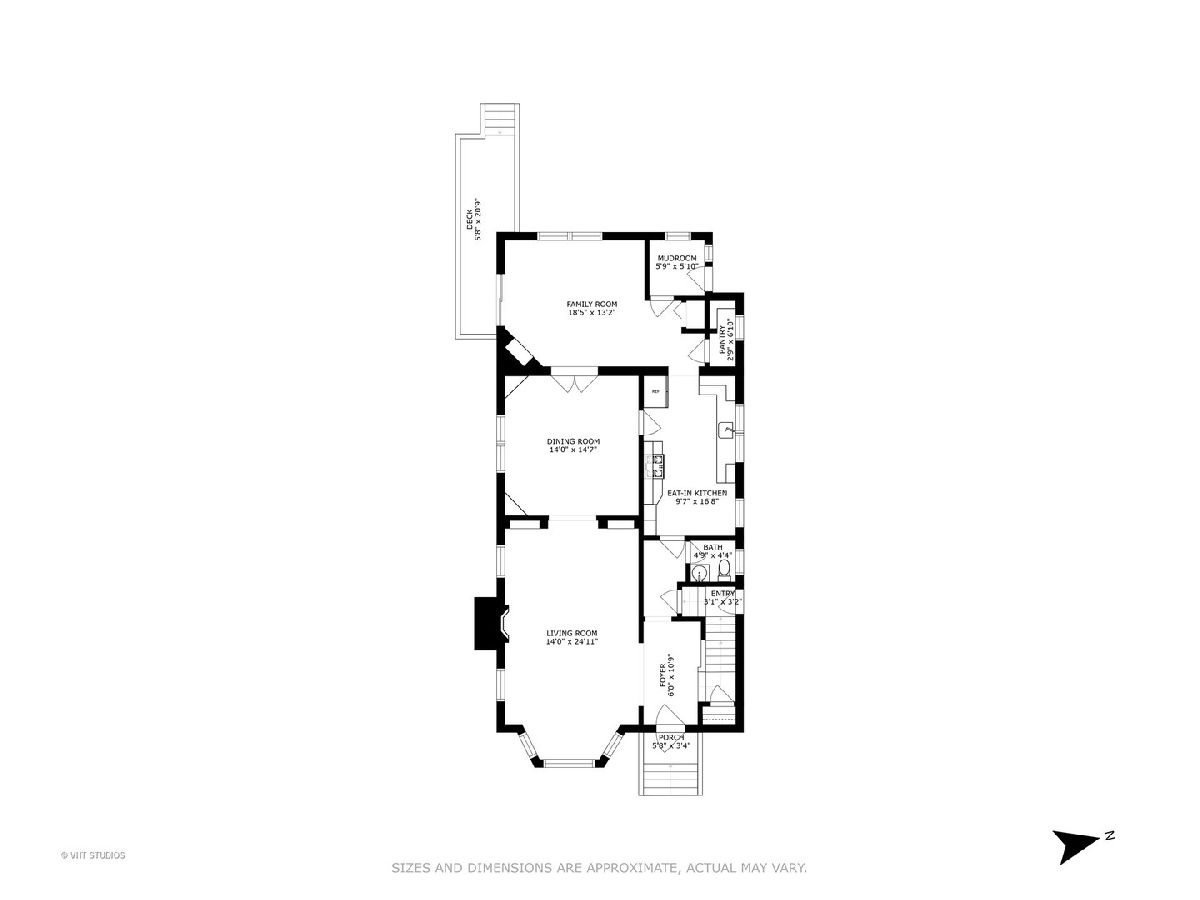
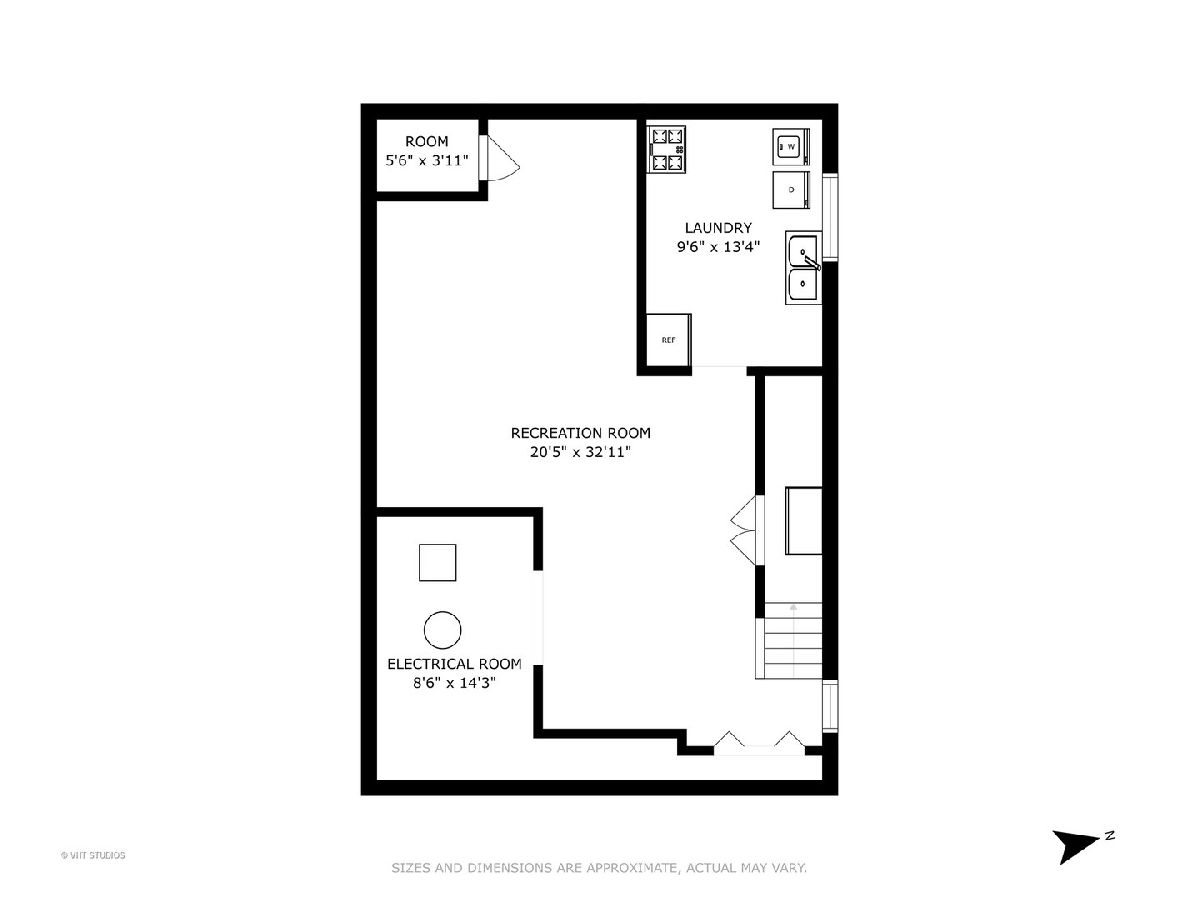
Room Specifics
Total Bedrooms: 4
Bedrooms Above Ground: 4
Bedrooms Below Ground: 0
Dimensions: —
Floor Type: —
Dimensions: —
Floor Type: —
Dimensions: —
Floor Type: —
Full Bathrooms: 4
Bathroom Amenities: —
Bathroom in Basement: 0
Rooms: —
Basement Description: Unfinished
Other Specifics
| 2 | |
| — | |
| — | |
| — | |
| — | |
| 55X145 | |
| — | |
| — | |
| — | |
| — | |
| Not in DB | |
| — | |
| — | |
| — | |
| — |
Tax History
| Year | Property Taxes |
|---|---|
| 2014 | $13,035 |
| 2022 | $16,914 |
Contact Agent
Nearby Similar Homes
Nearby Sold Comparables
Contact Agent
Listing Provided By
Jameson Sotheby's International Realty





