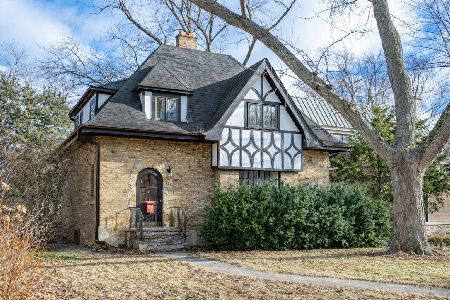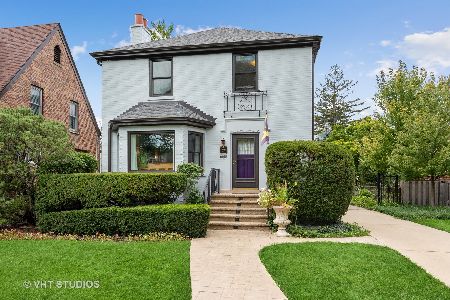2534 Lawndale Avenue, Evanston, Illinois 60201
$591,000
|
Sold
|
|
| Status: | Closed |
| Sqft: | 2,000 |
| Cost/Sqft: | $288 |
| Beds: | 4 |
| Baths: | 2 |
| Year Built: | 1925 |
| Property Taxes: | $13,575 |
| Days On Market: | 2832 |
| Lot Size: | 0,15 |
Description
Wonderful Northwest Evanston location on a picturesque block with many larger homes. A quintessential Chicago style bungalow that has had extensive improvements to bring it into the 21st century. The open living & dining rooms offer a contemporary feel and the updated kitchen opens to a main floor family room- a rarity in the bungalow world. Light wood floors, recessed lights, loads of windows and skylights conspire to create a very bright home. The first floor has two bedrooms (or make the back bedroom with deck access an office) and a full bath. The second floor is accessed with a "real" staircase, also a rarity in bungalows, and has two more bedrooms, a full bath and a computer/office nook. The basement is large, clean and unfinished; but has a perfect spot for that wine cellar, work bench, fitness area and more. Lovely landscaping as well a side drive for plenty of parking. Conveniently located, with Old Orchard, the Edens, Central Street shops and the Metra all nearby.
Property Specifics
| Single Family | |
| — | |
| Bungalow | |
| 1925 | |
| Partial | |
| — | |
| No | |
| 0.15 |
| Cook | |
| — | |
| 0 / Not Applicable | |
| None | |
| Lake Michigan | |
| Public Sewer | |
| 09936706 | |
| 10111040270000 |
Nearby Schools
| NAME: | DISTRICT: | DISTANCE: | |
|---|---|---|---|
|
Grade School
Willard Elementary School |
65 | — | |
|
Middle School
Haven Middle School |
65 | Not in DB | |
|
High School
Evanston Twp High School |
202 | Not in DB | |
Property History
| DATE: | EVENT: | PRICE: | SOURCE: |
|---|---|---|---|
| 21 Jun, 2018 | Sold | $591,000 | MRED MLS |
| 8 May, 2018 | Under contract | $575,000 | MRED MLS |
| 2 May, 2018 | Listed for sale | $575,000 | MRED MLS |
Room Specifics
Total Bedrooms: 4
Bedrooms Above Ground: 4
Bedrooms Below Ground: 0
Dimensions: —
Floor Type: Carpet
Dimensions: —
Floor Type: Hardwood
Dimensions: —
Floor Type: Hardwood
Full Bathrooms: 2
Bathroom Amenities: —
Bathroom in Basement: 0
Rooms: Office,Storage
Basement Description: Unfinished
Other Specifics
| 1 | |
| — | |
| Asphalt,Side Drive | |
| Deck, Porch | |
| Fenced Yard,Landscaped | |
| 45X145 | |
| — | |
| None | |
| Vaulted/Cathedral Ceilings, Skylight(s), Hardwood Floors, First Floor Bedroom, First Floor Full Bath | |
| Range, Microwave, Dishwasher, Refrigerator, Washer, Dryer, Stainless Steel Appliance(s) | |
| Not in DB | |
| — | |
| — | |
| — | |
| Gas Log |
Tax History
| Year | Property Taxes |
|---|---|
| 2018 | $13,575 |
Contact Agent
Nearby Similar Homes
Nearby Sold Comparables
Contact Agent
Listing Provided By
Coldwell Banker Residential










