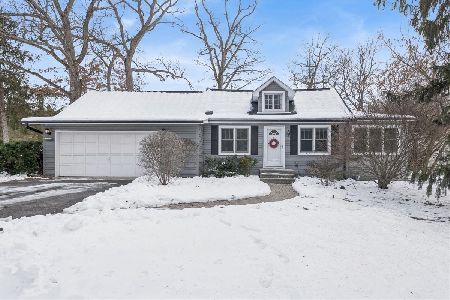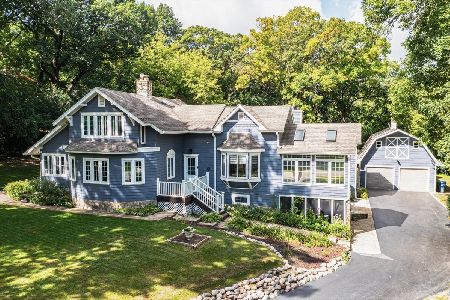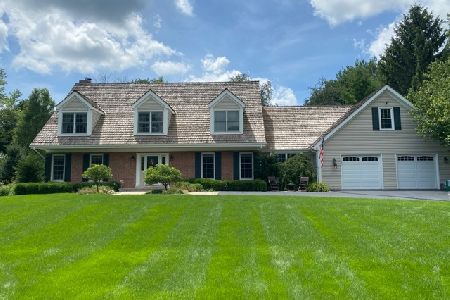25302 Pebble Creek Drive, Tower Lakes, Illinois 60010
$480,000
|
Sold
|
|
| Status: | Closed |
| Sqft: | 3,564 |
| Cost/Sqft: | $140 |
| Beds: | 4 |
| Baths: | 3 |
| Year Built: | 1986 |
| Property Taxes: | $13,201 |
| Days On Market: | 3649 |
| Lot Size: | 1,03 |
Description
Welcome to this beautiful, spacious home with many architectural details such as crown molding , built in book shelves, hardwood floors. First floor office/bedroom with attached full bath. Kitchen with natural cherry cabinets, eat at bar and large walk in pantry. Bayed windows off the eating area leads to the generous deck. Family room has a wet bar and full brick fireplace wth surrounding built-ins. Second floor has a lovely loft/library area. Bedrooms are all good sized with one that could be used as a sizable bonus room/play room. 3 car garage. Professionally landscaped and backs to a wooded area. The grounds and home have been meticulously cared for. Freshly painted and new carpet throughout. Tower Lakes amenities include tennis. lake, beach, swimming , boating,etc. Dramatic price decrease. Make an offer!
Property Specifics
| Single Family | |
| — | |
| Cape Cod | |
| 1986 | |
| Full | |
| — | |
| No | |
| 1.03 |
| Lake | |
| Country Club Estates | |
| 50 / Annual | |
| Lake Rights | |
| Community Well,Shared Well | |
| Septic-Private | |
| 09105585 | |
| 13024100020000 |
Nearby Schools
| NAME: | DISTRICT: | DISTANCE: | |
|---|---|---|---|
|
Grade School
North Barrington Elementary Scho |
220 | — | |
|
Middle School
Barrington Middle School-station |
220 | Not in DB | |
|
High School
Barrington High School |
220 | Not in DB | |
Property History
| DATE: | EVENT: | PRICE: | SOURCE: |
|---|---|---|---|
| 31 Aug, 2016 | Sold | $480,000 | MRED MLS |
| 1 Aug, 2016 | Under contract | $500,000 | MRED MLS |
| — | Last price change | $525,000 | MRED MLS |
| 23 Dec, 2015 | Listed for sale | $580,000 | MRED MLS |
Room Specifics
Total Bedrooms: 4
Bedrooms Above Ground: 4
Bedrooms Below Ground: 0
Dimensions: —
Floor Type: Carpet
Dimensions: —
Floor Type: Carpet
Dimensions: —
Floor Type: Carpet
Full Bathrooms: 3
Bathroom Amenities: Whirlpool,Separate Shower,Double Sink
Bathroom in Basement: 0
Rooms: Eating Area,Foyer,Loft,Office,Pantry,Other Room
Basement Description: Unfinished
Other Specifics
| 3 | |
| Concrete Perimeter | |
| Asphalt | |
| Deck, Porch | |
| Corner Lot,Landscaped,Wooded | |
| 200X234X224X160 | |
| Full | |
| Full | |
| Bar-Wet, Hardwood Floors, First Floor Bedroom, First Floor Laundry, First Floor Full Bath | |
| Range, Microwave, Dishwasher, Refrigerator, Washer, Dryer, Stainless Steel Appliance(s) | |
| Not in DB | |
| Water Rights, Street Paved | |
| — | |
| — | |
| Wood Burning, Gas Starter |
Tax History
| Year | Property Taxes |
|---|---|
| 2016 | $13,201 |
Contact Agent
Nearby Similar Homes
Nearby Sold Comparables
Contact Agent
Listing Provided By
@properties






