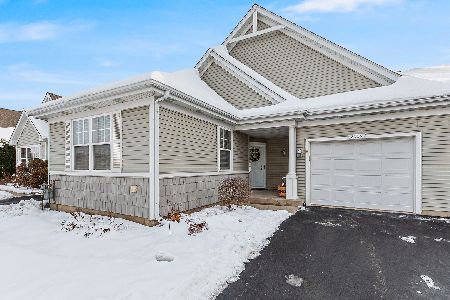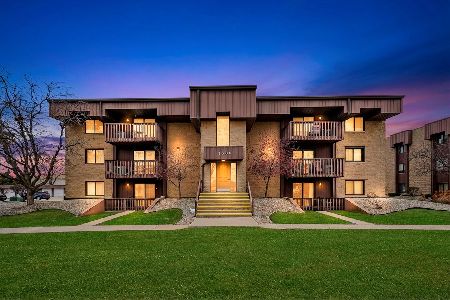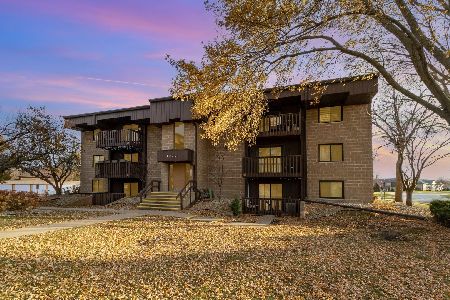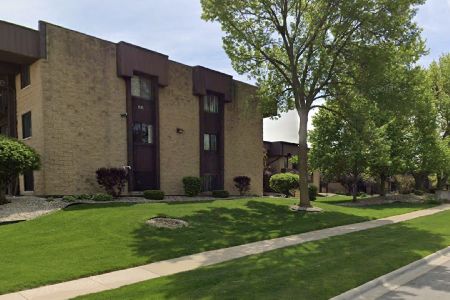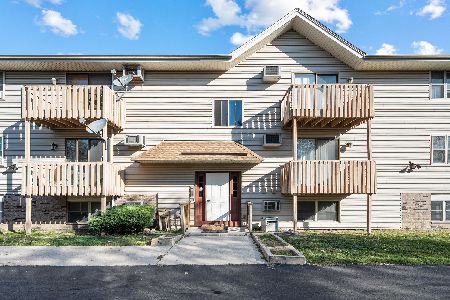2531 Reflections Drive, Crest Hill, Illinois 60403
$267,500
|
Sold
|
|
| Status: | Closed |
| Sqft: | 2,719 |
| Cost/Sqft: | $99 |
| Beds: | 3 |
| Baths: | 4 |
| Year Built: | 2005 |
| Property Taxes: | $6,698 |
| Days On Market: | 1745 |
| Lot Size: | 0,00 |
Description
Meticulously maintained move-in ready end unit townhouse located in a small, secluded neighborhood backing up to the Rock Run Forest Preserve and Marsh. ALL of the options and upgrades you deserve! Custom millwork, built-in floor to ceiling bookcase, Soaring 17' ceiling in Living room with gas fireplace. 3 BR, Deluxe Master Suite with large (15 x 8) walk-in closet, Jacuzzi walk-in shower and Jacuzzi two-person whirlpool tub. Spacious bedrooms with large closets. Kitchen features beautiful custom cabinetry, stainless appliances, granite counters. Main floor laundry with stainless appliances, sink and cabinetry. In-wall vacuum system. Paver drive, sidewalk and patio, new deck, heated floors in the builder finished walk-out basement. In-wall vacuum system. Loads of storage and plenty of room in the epoxy floored garage. Must See! Showings by appointment beginning 4/23/21.
Property Specifics
| Condos/Townhomes | |
| 2 | |
| — | |
| 2005 | |
| Full,Walkout | |
| — | |
| No | |
| — |
| Will | |
| Reflections At Beacon Hill | |
| 190 / Monthly | |
| Insurance,Exterior Maintenance,Lawn Care,Other | |
| Public | |
| Public Sewer | |
| 11060064 | |
| 0506012040740000 |
Property History
| DATE: | EVENT: | PRICE: | SOURCE: |
|---|---|---|---|
| 24 Oct, 2016 | Sold | $215,000 | MRED MLS |
| 20 Aug, 2016 | Under contract | $219,900 | MRED MLS |
| — | Last price change | $224,900 | MRED MLS |
| 8 Jul, 2016 | Listed for sale | $239,900 | MRED MLS |
| 11 Jun, 2021 | Sold | $267,500 | MRED MLS |
| 26 Apr, 2021 | Under contract | $269,900 | MRED MLS |
| 20 Apr, 2021 | Listed for sale | $269,900 | MRED MLS |
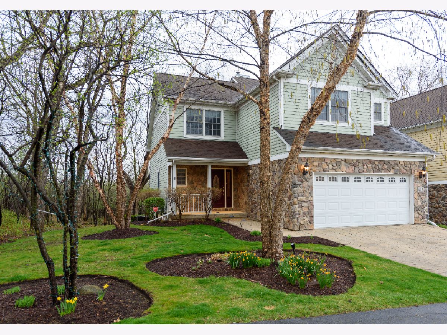
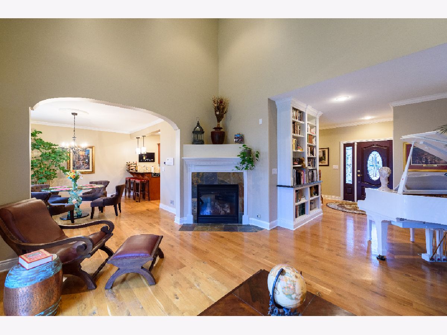
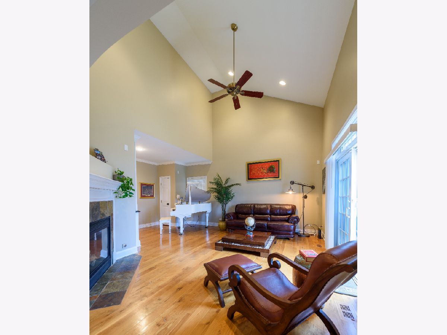
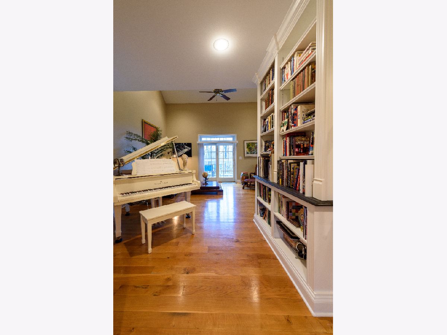
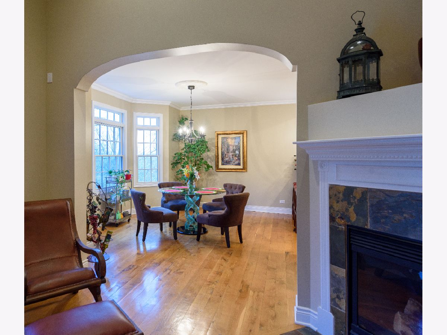
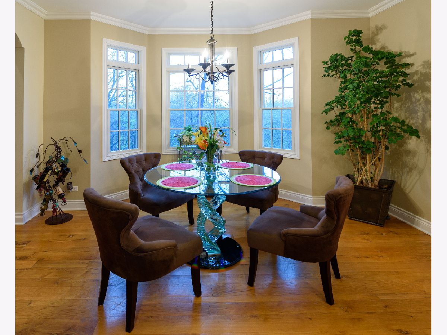
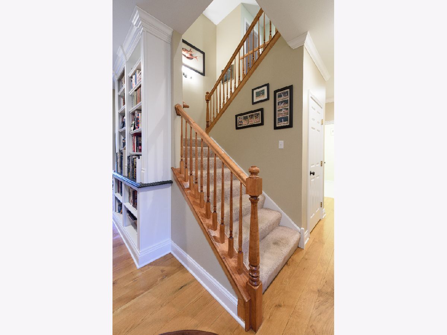
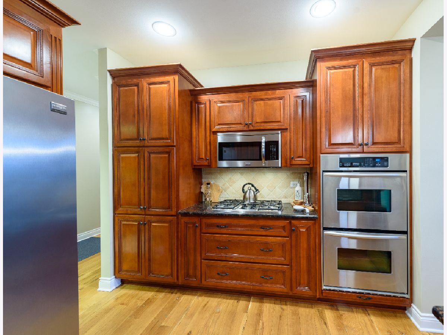
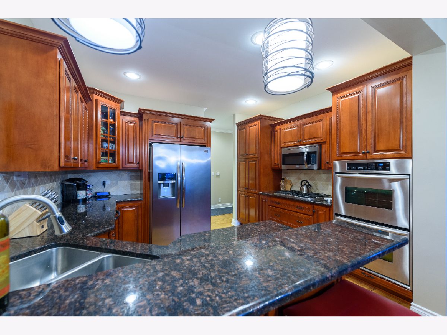
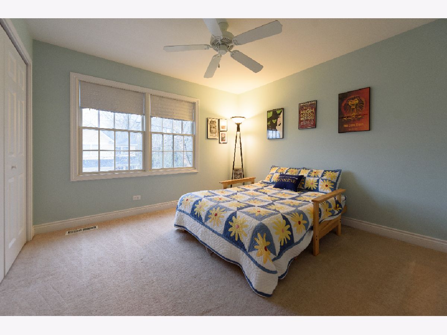
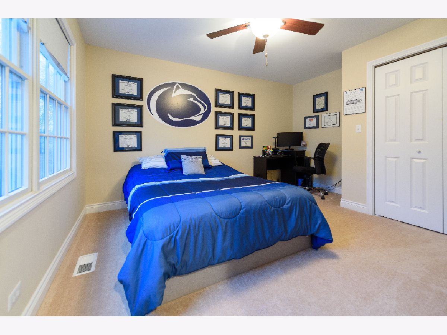
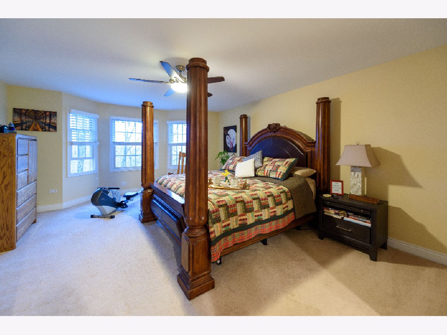
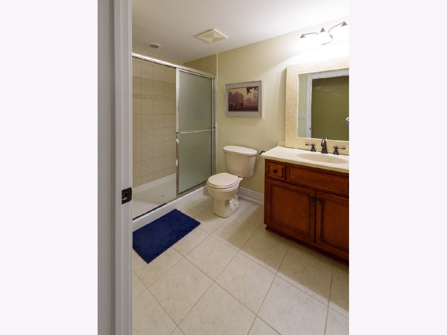
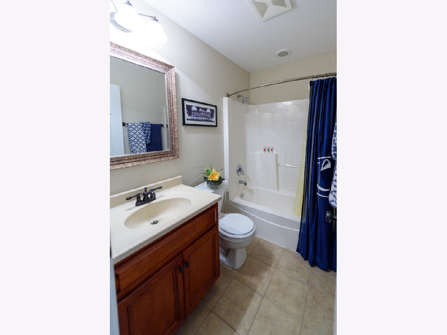
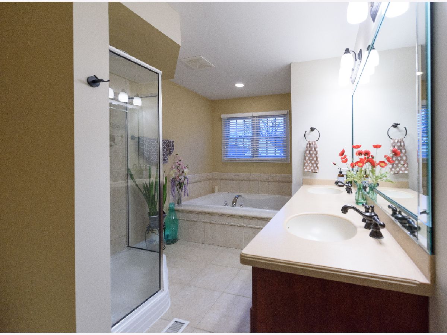
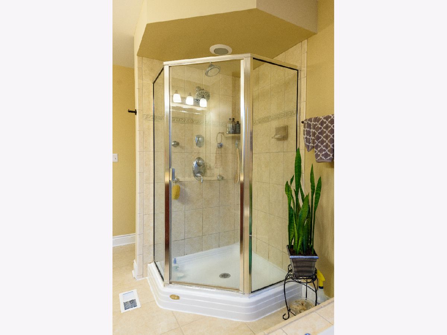
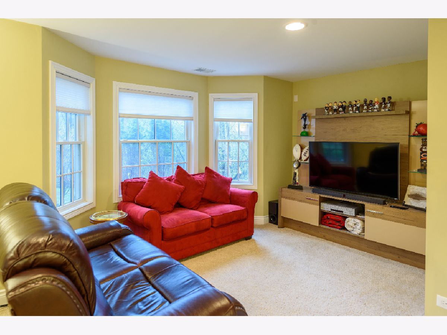
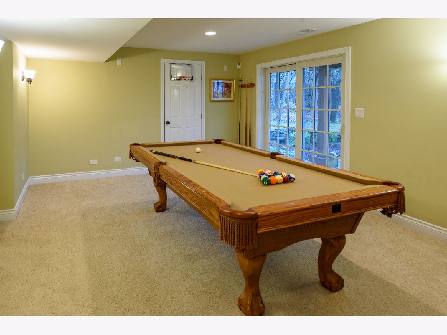
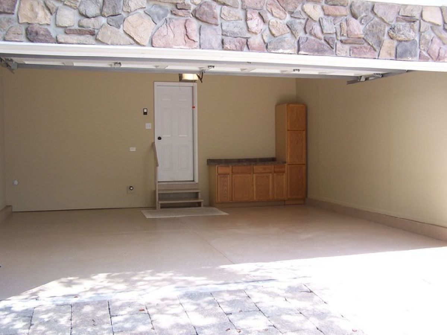
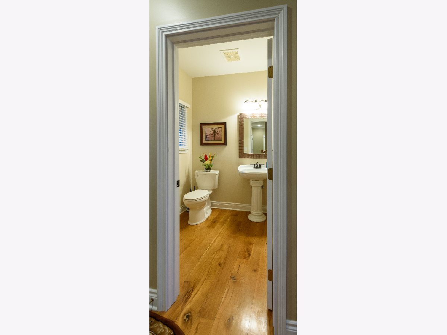
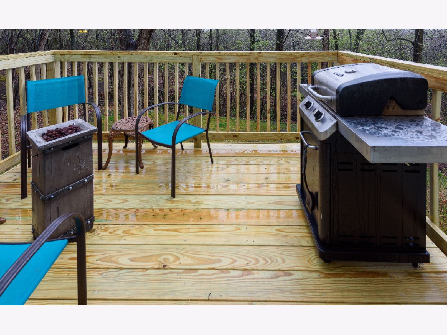
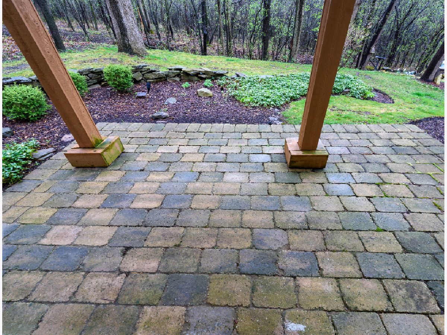
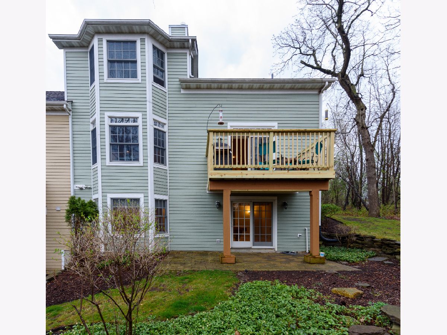
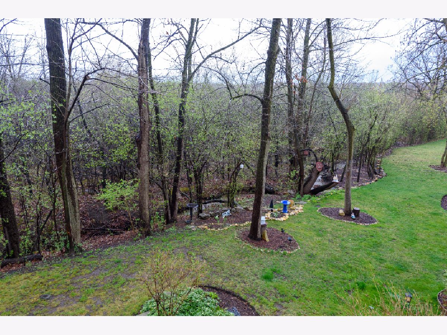
Room Specifics
Total Bedrooms: 3
Bedrooms Above Ground: 3
Bedrooms Below Ground: 0
Dimensions: —
Floor Type: —
Dimensions: —
Floor Type: —
Full Bathrooms: 4
Bathroom Amenities: —
Bathroom in Basement: 1
Rooms: Utility Room-1st Floor
Basement Description: Finished,Walk-Up Access
Other Specifics
| 2 | |
| Other | |
| Concrete | |
| — | |
| — | |
| 34X61X61X35 | |
| — | |
| Full | |
| Vaulted/Cathedral Ceilings, Hardwood Floors, First Floor Bedroom, First Floor Full Bath, Some Carpeting | |
| — | |
| Not in DB | |
| — | |
| — | |
| — | |
| Gas Starter |
Tax History
| Year | Property Taxes |
|---|---|
| 2016 | $5,078 |
| 2021 | $6,698 |
Contact Agent
Nearby Similar Homes
Nearby Sold Comparables
Contact Agent
Listing Provided By
ListWithFreedom.com

