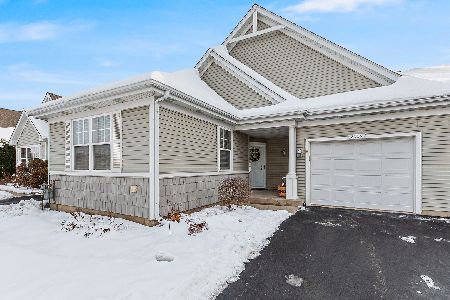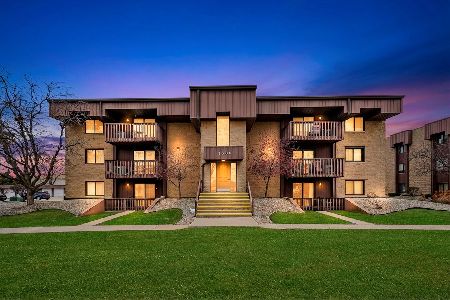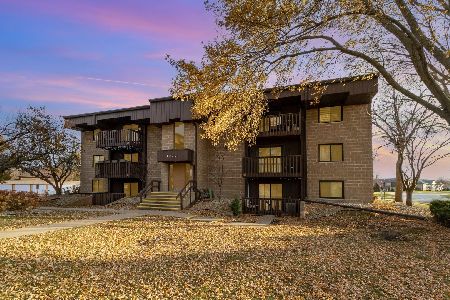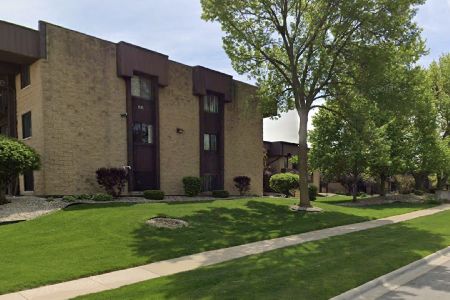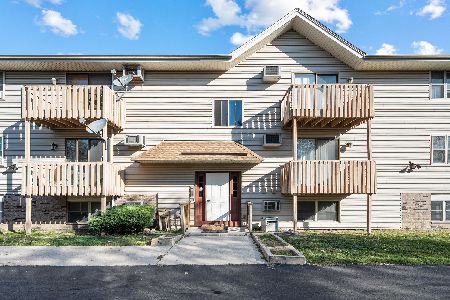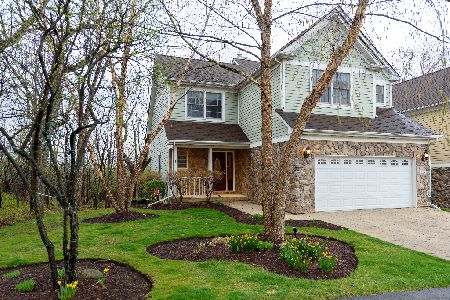2531 Reflections Drive, Crest Hill, Illinois 60403
$215,000
|
Sold
|
|
| Status: | Closed |
| Sqft: | 2,719 |
| Cost/Sqft: | $81 |
| Beds: | 3 |
| Baths: | 4 |
| Year Built: | 2005 |
| Property Taxes: | $5,078 |
| Days On Market: | 3492 |
| Lot Size: | 0,00 |
Description
Magnificent & luxurious town home with upgrades galore. Former model home!! 3 levels of spectacular living in a gorgeous, wooded setting. All 3 levels beautifully finished... like a brand new home. Kitchen features granite counters, hardwood floors,SS appliances & lovely cabinets. Living room, dining room, gas log fireplace with soaring deck, all also on main level. Upstairs the large master suite has big walk-in closet, master bath with double sink, jacuzzi and separate shower. Wow! The lower level is a walk-out to a brick paver patio. Commune with nature! Large family room on lower level will dazzle! Wondrous radiant heat in lower level keeps it toasty in the winter! All this plus: whole house vacuum system, electronic air filter, humidifier & intercom/music system throughout the home. All this opulence for a great price! Wow!!!!!
Property Specifics
| Condos/Townhomes | |
| 3 | |
| — | |
| 2005 | |
| Full,Walkout | |
| — | |
| No | |
| — |
| Will | |
| Reflections At Beacon Hill | |
| 170 / Monthly | |
| Insurance,Lawn Care,Snow Removal | |
| Public | |
| Public Sewer | |
| 09281037 | |
| 0506012040740000 |
Property History
| DATE: | EVENT: | PRICE: | SOURCE: |
|---|---|---|---|
| 24 Oct, 2016 | Sold | $215,000 | MRED MLS |
| 20 Aug, 2016 | Under contract | $219,900 | MRED MLS |
| — | Last price change | $224,900 | MRED MLS |
| 8 Jul, 2016 | Listed for sale | $239,900 | MRED MLS |
| 11 Jun, 2021 | Sold | $267,500 | MRED MLS |
| 26 Apr, 2021 | Under contract | $269,900 | MRED MLS |
| 20 Apr, 2021 | Listed for sale | $269,900 | MRED MLS |
Room Specifics
Total Bedrooms: 3
Bedrooms Above Ground: 3
Bedrooms Below Ground: 0
Dimensions: —
Floor Type: Carpet
Dimensions: —
Floor Type: Carpet
Full Bathrooms: 4
Bathroom Amenities: Whirlpool,Separate Shower,Double Sink
Bathroom in Basement: 1
Rooms: No additional rooms
Basement Description: Finished,Exterior Access
Other Specifics
| 2 | |
| Concrete Perimeter | |
| Brick | |
| Patio, End Unit | |
| Forest Preserve Adjacent,Stream(s),Wooded | |
| COMMON | |
| — | |
| Full | |
| Vaulted/Cathedral Ceilings, Hardwood Floors, Heated Floors, First Floor Laundry | |
| Double Oven, Microwave, Dishwasher, Refrigerator, Disposal, Stainless Steel Appliance(s) | |
| Not in DB | |
| — | |
| — | |
| — | |
| Gas Log |
Tax History
| Year | Property Taxes |
|---|---|
| 2016 | $5,078 |
| 2021 | $6,698 |
Contact Agent
Nearby Similar Homes
Nearby Sold Comparables
Contact Agent
Listing Provided By
RE/MAX Realty of Joliet

