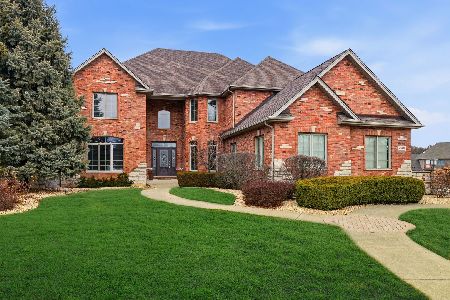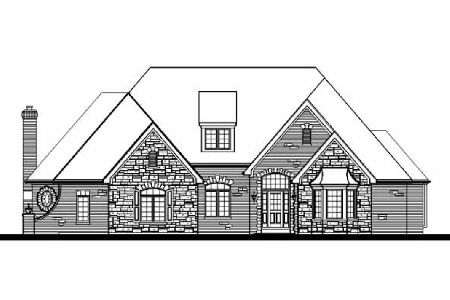25324 80th Avenue, Monee, Illinois 60449
$335,000
|
Sold
|
|
| Status: | Closed |
| Sqft: | 2,485 |
| Cost/Sqft: | $139 |
| Beds: | 4 |
| Baths: | 3 |
| Year Built: | 1987 |
| Property Taxes: | $6,125 |
| Days On Market: | 2113 |
| Lot Size: | 2,67 |
Description
This is a Very Well Maintained Home with Many Updates. The Home has 4 Bedrooms including a Main Level Bedroom, 3 Full Bathrooms, an Over-Sized 2 Car Garage, a Look Out Basement, all on 2.67 Acres of Well Manicured Landscape. To add to the Vacation at Home Feel, there is also a Large Pool with Deck Surround as well as an Additional Deck off the Back of the House. This Home is like being on Vacation while you are still at home. The Home includes Solid Core 6 Panel Doors, Hardwood Floors, a Vaulted Ceiling, and 2 Fireplaces. The Updated Kitchen has Newer Appliances, a Skylight, Double Oven, Corian Counter Tops, and All of the Appliances Stay. There is also a Formal Dining Room and a Step Down Living Room with a Vaulted Ceiling. The Finished Basement has an Office/Sewing Room, a Kitchen Eating Area, and a Gas Fireplace. The Master Bedroom has a Private Balcony, and a Master Bath with a Whirlpool Tub and Separate Shower. There is also a newer Large Shed. This Home is truly ready to just move right in and ready for you to enjoy.
Property Specifics
| Single Family | |
| — | |
| — | |
| 1987 | |
| Full,English | |
| — | |
| No | |
| 2.67 |
| Will | |
| — | |
| — / Not Applicable | |
| None | |
| Private Well | |
| Septic-Private | |
| 10720494 | |
| 1813144010010000 |
Nearby Schools
| NAME: | DISTRICT: | DISTANCE: | |
|---|---|---|---|
|
High School
Peotone High School |
207U | Not in DB | |
Property History
| DATE: | EVENT: | PRICE: | SOURCE: |
|---|---|---|---|
| 17 Jul, 2020 | Sold | $335,000 | MRED MLS |
| 23 May, 2020 | Under contract | $345,000 | MRED MLS |
| 19 May, 2020 | Listed for sale | $345,000 | MRED MLS |
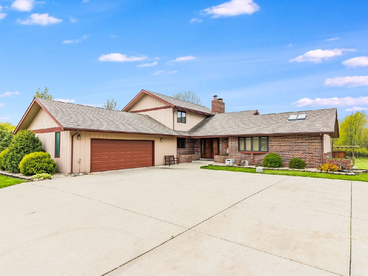
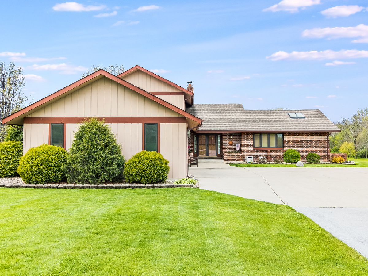
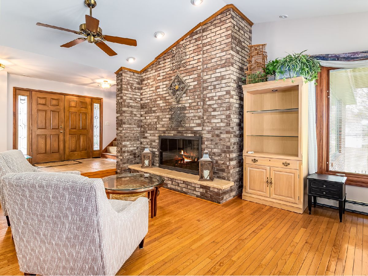
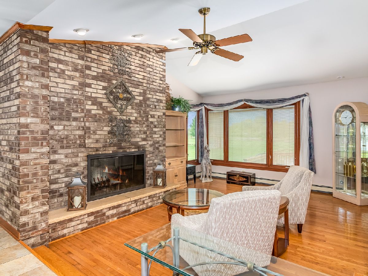
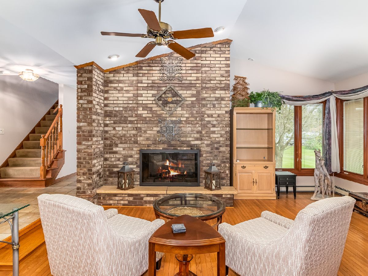
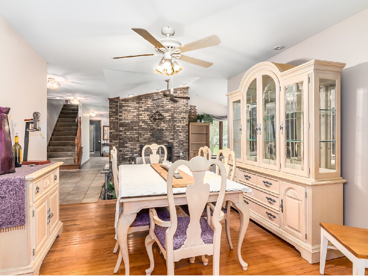
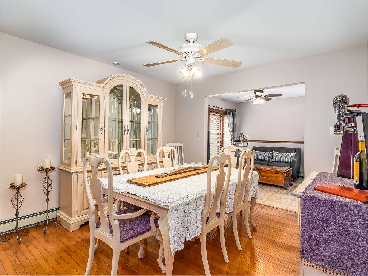
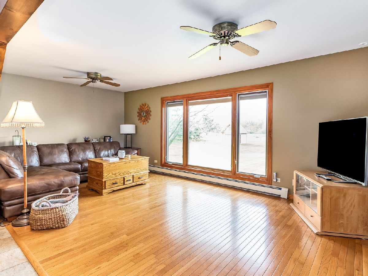
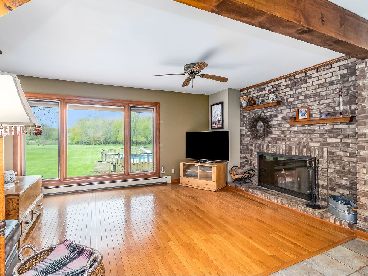
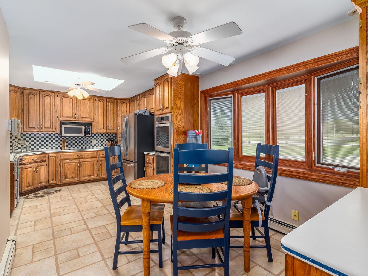
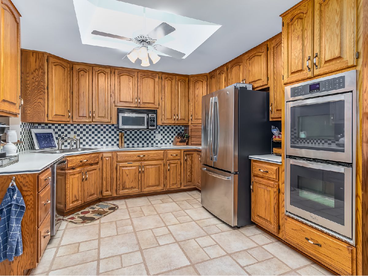
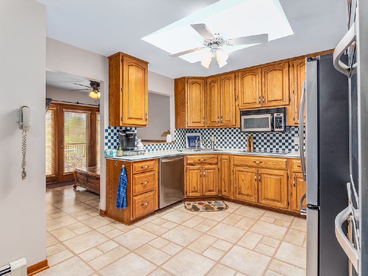
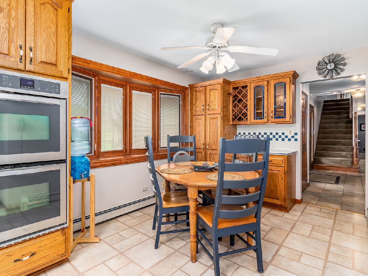
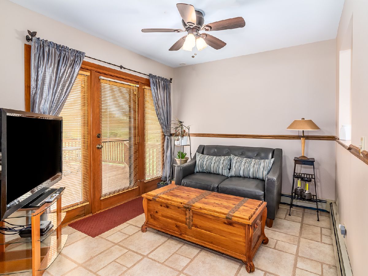
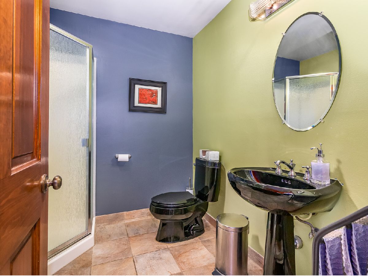
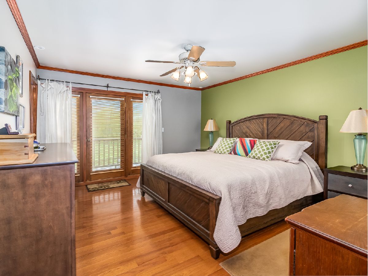
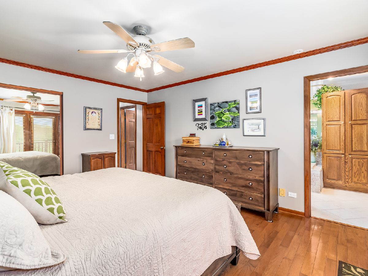
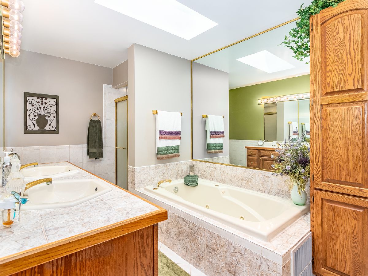
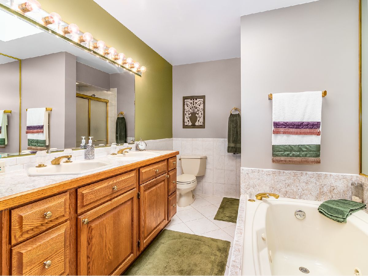
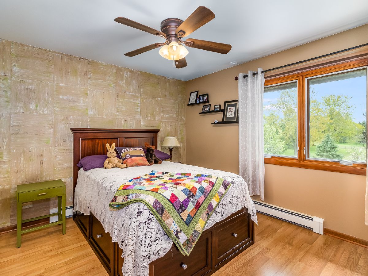
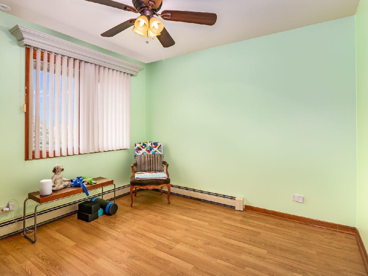
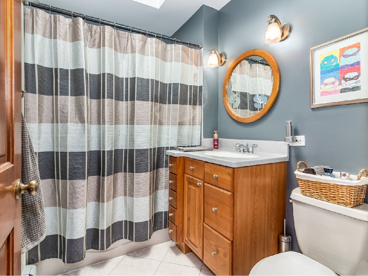
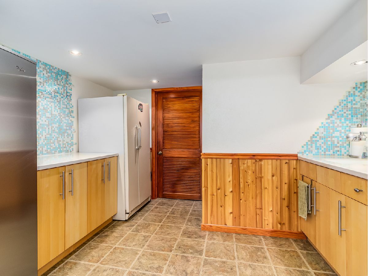
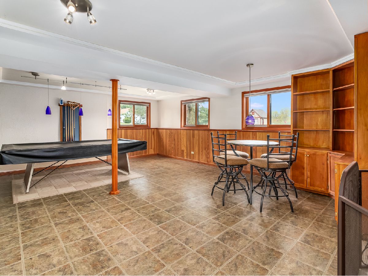
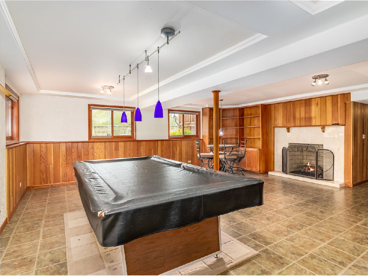
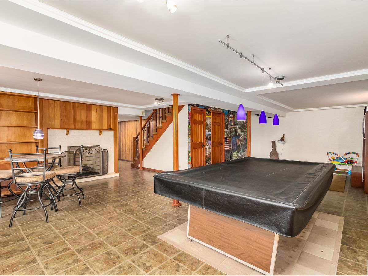
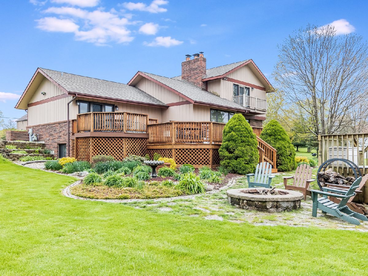
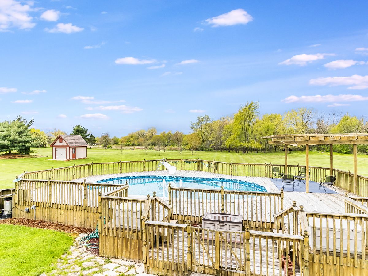
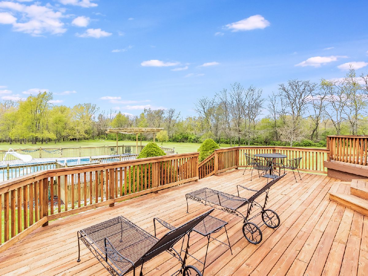
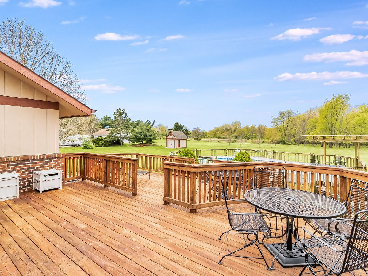
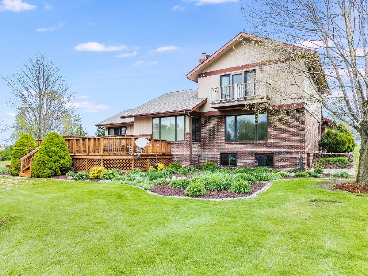
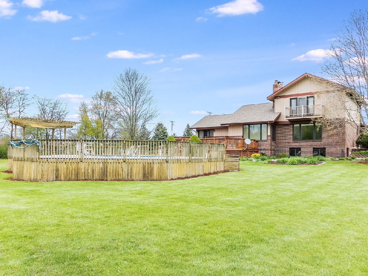
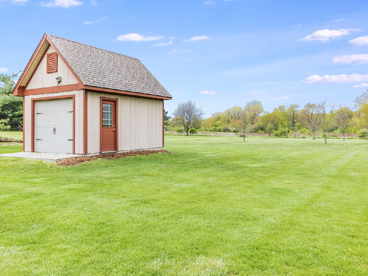
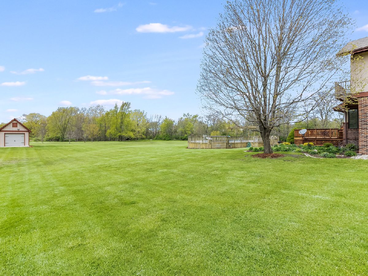
Room Specifics
Total Bedrooms: 4
Bedrooms Above Ground: 4
Bedrooms Below Ground: 0
Dimensions: —
Floor Type: Wood Laminate
Dimensions: —
Floor Type: Wood Laminate
Dimensions: —
Floor Type: Wood Laminate
Full Bathrooms: 3
Bathroom Amenities: Whirlpool,Separate Shower,Double Sink
Bathroom in Basement: 0
Rooms: Breakfast Room,Office,Exercise Room,Family Room
Basement Description: Finished
Other Specifics
| 2 | |
| — | |
| — | |
| Balcony, Deck, Above Ground Pool, Fire Pit | |
| — | |
| 238 X 488 | |
| — | |
| Full | |
| Vaulted/Cathedral Ceilings, Skylight(s), Hardwood Floors, First Floor Bedroom, First Floor Laundry, First Floor Full Bath | |
| Double Oven, Microwave, Dishwasher, Refrigerator, Washer, Dryer, Cooktop, Water Softener Owned | |
| Not in DB | |
| — | |
| — | |
| — | |
| Wood Burning, Gas Log, Gas Starter |
Tax History
| Year | Property Taxes |
|---|---|
| 2020 | $6,125 |
Contact Agent
Nearby Similar Homes
Nearby Sold Comparables
Contact Agent
Listing Provided By
Oak Leaf Realty

