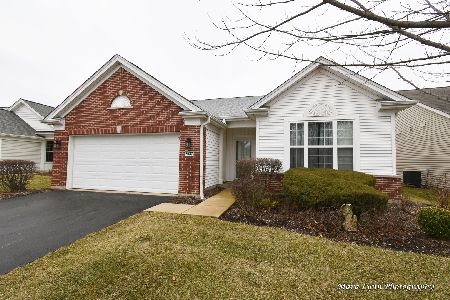2533 Edgewater Drive, Elgin, Illinois 60124
$370,000
|
Sold
|
|
| Status: | Closed |
| Sqft: | 2,655 |
| Cost/Sqft: | $143 |
| Beds: | 3 |
| Baths: | 2 |
| Year Built: | 2006 |
| Property Taxes: | $9,153 |
| Days On Market: | 2020 |
| Lot Size: | 0,17 |
Description
Sprawling 3 Bedroom "Somerset" Ranch on PREMIUM LOT on walking path in same block as Creekside Lodge. EXTENDED GARAGE ALSO! House has hardwood floors in most rooms, an enclosed Sunroom with Southern Exposure, fireplace in Great Room, and a beautiful kitchen. Some of the upgrades are quartz counters, extended cabinets and a desk, cherry cabinets with handles, newer refrigerator & Dishwasher (3 yr), microwave (1 yr),newer HWH, and furnace (5 yr) and CA (1 yr). Master Bathroom has new tile and door in shower, whirlpool Bath and instant hot water too. Master Bdrm. has bay window. Large den has doors, fan, and crown molding. Enclosed sunroom has ceramic tile floor, silhouette shades, and opens to brick patio. BBQ stays-gas line to house. House has been well taken care of and has all the bells and whistles you are looking for! Edgewater is a "Lifestyle" and one person needs to be 55+. No more grass mowing, snow shoveling, and has 24/7 gated community, indoor and outdoor pool and hot tub, fitness center, billiard room, library and puzzle room, tennis and bocce courts, and so much more.
Property Specifics
| Single Family | |
| — | |
| Ranch | |
| 2006 | |
| None | |
| SOMERSET | |
| No | |
| 0.17 |
| Kane | |
| Edgewater By Del Webb | |
| 228 / Monthly | |
| Insurance,Security,Clubhouse,Exercise Facilities,Pool,Lawn Care,Snow Removal | |
| Public | |
| Public Sewer | |
| 10824588 | |
| 0629275006 |
Property History
| DATE: | EVENT: | PRICE: | SOURCE: |
|---|---|---|---|
| 25 Sep, 2020 | Sold | $370,000 | MRED MLS |
| 29 Aug, 2020 | Under contract | $379,900 | MRED MLS |
| 20 Aug, 2020 | Listed for sale | $379,900 | MRED MLS |
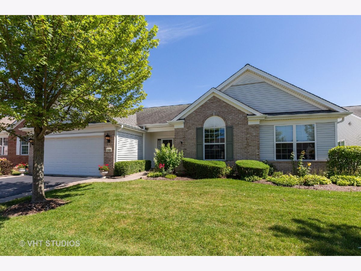
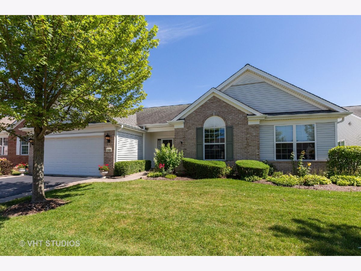
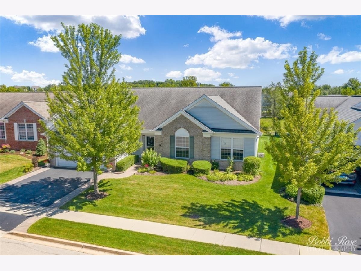
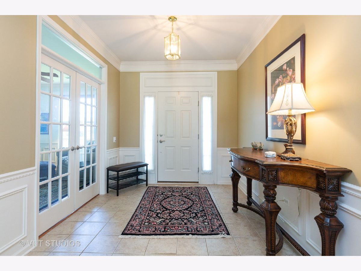
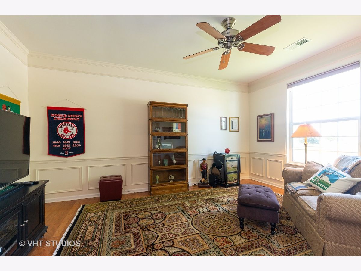
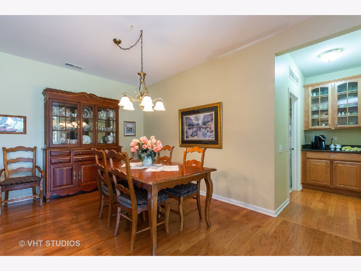
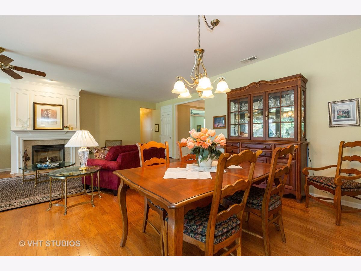
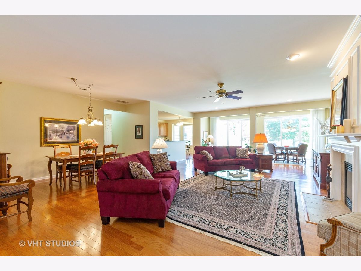
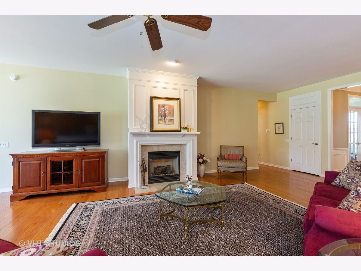
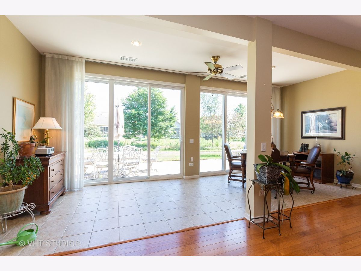
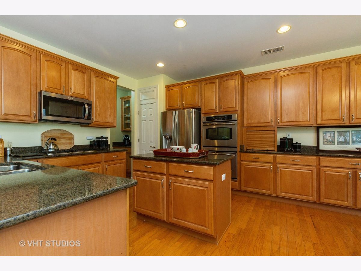
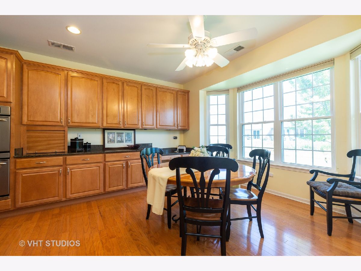
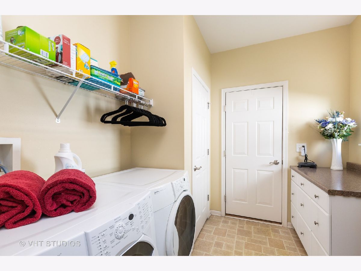
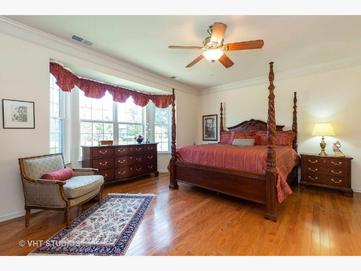
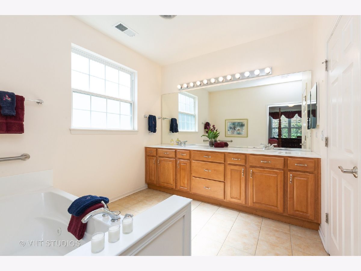
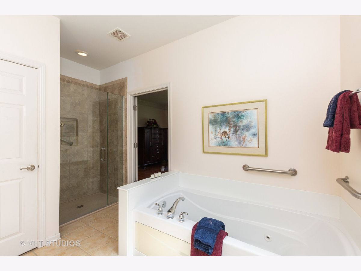
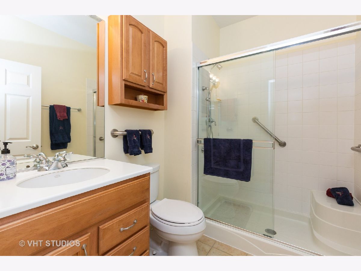
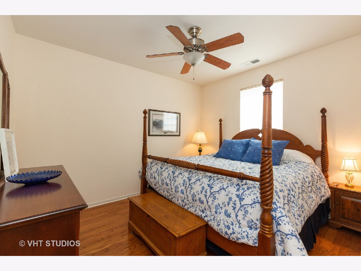
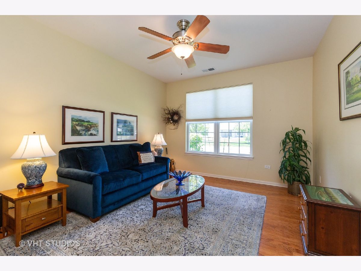
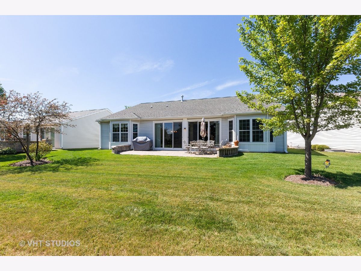
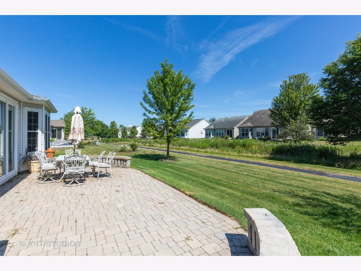
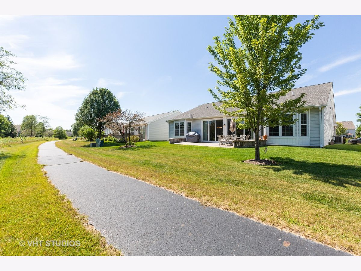
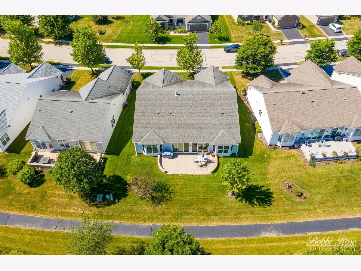
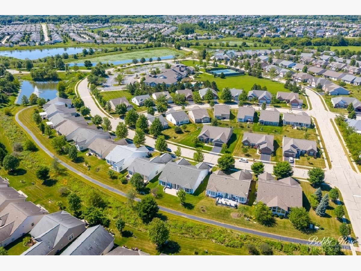
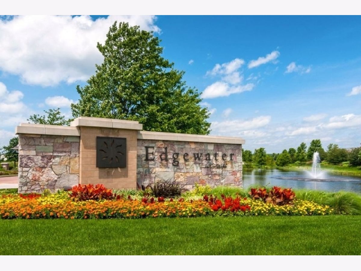
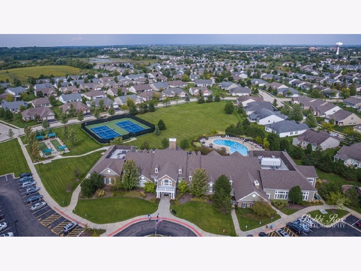
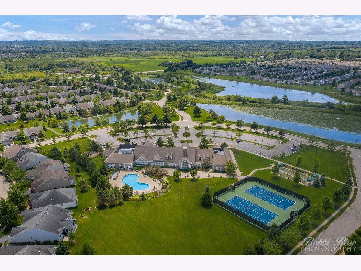
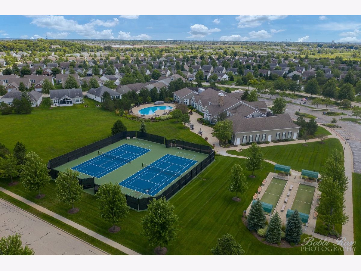
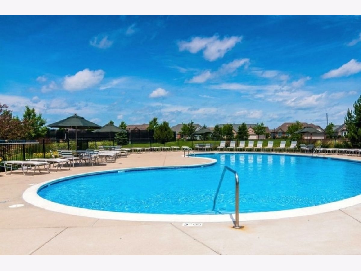
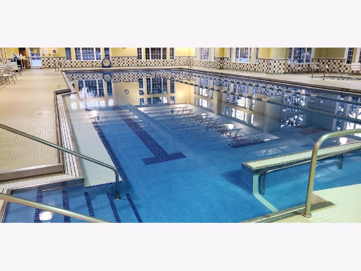
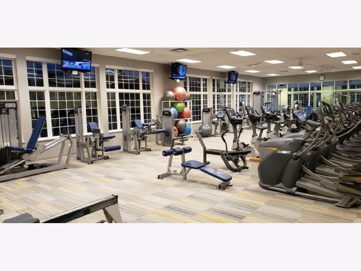
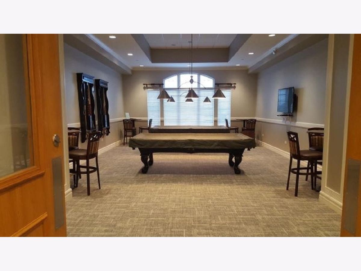
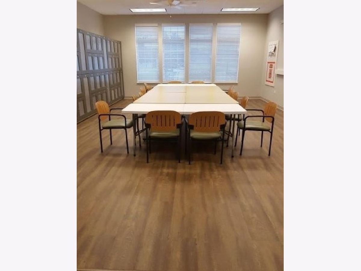
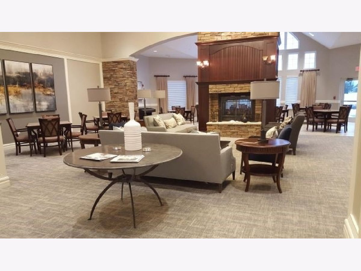
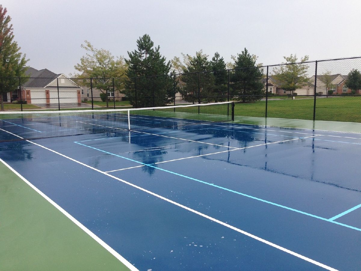
Room Specifics
Total Bedrooms: 3
Bedrooms Above Ground: 3
Bedrooms Below Ground: 0
Dimensions: —
Floor Type: Hardwood
Dimensions: —
Floor Type: Hardwood
Full Bathrooms: 2
Bathroom Amenities: Whirlpool,Separate Shower,Double Sink
Bathroom in Basement: 0
Rooms: Den,Great Room,Heated Sun Room,Walk In Closet
Basement Description: None
Other Specifics
| 2 | |
| — | |
| Asphalt | |
| Patio, Brick Paver Patio | |
| Nature Preserve Adjacent | |
| 63X115X74X115 | |
| — | |
| Full | |
| Hardwood Floors, First Floor Bedroom, In-Law Arrangement, First Floor Laundry, First Floor Full Bath | |
| Double Oven, Microwave, Dishwasher, Refrigerator, High End Refrigerator, Washer, Dryer, Disposal, Stainless Steel Appliance(s) | |
| Not in DB | |
| Clubhouse, Pool, Tennis Court(s), Gated, Sidewalks, Street Lights | |
| — | |
| — | |
| Gas Log |
Tax History
| Year | Property Taxes |
|---|---|
| 2020 | $9,153 |
Contact Agent
Nearby Similar Homes
Nearby Sold Comparables
Contact Agent
Listing Provided By
Baird & Warner








